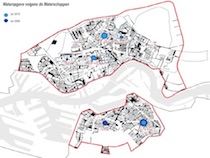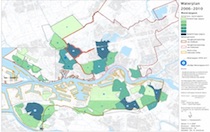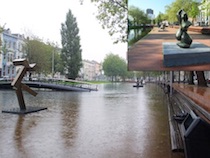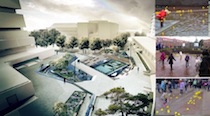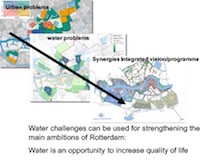Redesigning urban water systems and exploring synergies
Nico Tillie
This study addresses two main topics. The first one is to describe the Rotterdam Water city 2035 approach, a systemic water approach for Rotterdam dealing with storm water and at the same time exploring synergies to improve quality of life. The second topic deals with the question if the approach was successful as well as what lessons can be learned from this.
Polders and the inverted urban landscape
The city of Rotterdam is built on the riverbanks of the river Maas and river Rotte, in elevation, just above sea level. With some exceptions, the North and Eastern part of the city is built into many different kind of polders below sea level. Over the course of some 800 years the drained peat beds subsided to lower levels.
Nowadays the western part of the Netherlands consists of a patchwork of either, different kind of polders below sea level originating from different eras, in different seizes with either peat or sea clay, or, (former) riverbeds above the surrounding landscape (fig.1). The sandy riverbeds did not subside. This is called the inverted landscape!
The central area of the city near the banks of the river Maas and the port are the highest grounds in the city!
Challenges and Aims
With a changing climate, natural water cycles are also influenced. As a delta city, Rotterdam had already to deal with water issues coming from all sides. Yet due to climate change the extremes of discharge and precipitation are becoming bigger (fig.2). More river discharge is expected as well as sea level rise. These are issues which are addressed at national and local level such as in the national Room for River program and others. This is not part of the scope of this study. In the area studied there will be more peaks in precipitation which means more rain showers which will release more water than average this is alternated with periods of no or little rain (KNMI, 1999). Over the years more storage capacity to store rain water was and is needed in the city. Van der Brugge et al. (2010) mention that for the Rotterdam region, 600.000 m3 of extra water retention is needed before 2015 and 900.000 m3 before 2050. This storage capacity could not be reached in the existing infrastructure.
Other urban challenges
Apart from the water issues at hand the city had to deal with other problems. In 2004, more employed people left the city than entered the city whereas unemployed people depending on social welfare stayed and came in. Over the years this social imbalance became noticeable. Many neighbourhoods in the city were struggling (fig.3). Policies to turn these developments around were based on a few criteria. Providing good quality housing within the city of Rotterdam, providing high quality public space, providing easy access and linkage to the surrounding landscapes for recreation and to help creating an attractive international city centre.
The water challenges and the need to address this at city level in an integral systems approach
gave the city the opportunity to rethink the future vision of the city. Water as a guiding principle again in the spatial planning of the city. How can the already ongoing and new necessary interventions in the water system be done in such a way that these interventions make a positive contribution to the quality of the city?
For the landscape architects in the city, the parallel with the ‘Waterplan Rose’ from 1854 or commonly known as ‘Singelplan Rose’ arose immediately (fig.4). The Singelplan Rose emerged from the acute necessity to resist cholera epidemics in the city for future decades by solving water hygiene problems. The solution was not just a new water structure flushing the canals, but a new use of water for the urban structure of Rotterdam where the canals were set in English landscape style parks surrounded with new high quality housing. The quest at hand was: What is a 21st century equivalent of the ‘Singelplan Rose’ for the whole city region of Rotterdam?
Topics to deal with were:
- water as a guiding element for the urban structure;
- what are opportunities & synergies being present or can be created;
- water for the cultural identity of the city;
- most promising locations for water in the city and to what does this lead;
- cover right amounts/volume of water in the city (tab.1).

(Tab.1) Calculated amounts of cubic meters of water required, already present and to be stored (table after Greef et al., 2005)
The water issues in the city were actually addressed in a broad urban quality context as a result of the link to the International Architecture Biennale Rotterdam 2005 (IABR2005), which was organised in the city and had as central theme ‘The Flood’. The Biennale offered an opportunity for the city administration, water boards and other stakeholders, to demonstrate in a concrete manner a future-oriented approach with opportunities for the city, free from political constraints.
Methodology Water City 2035 - Master Case Approach –
Basically there are two angles to this approach a merely technical side and a design & planning side. With a limited number of professionals from the participating city departments (planning, economy & engineering), in cooperation with representatives of the water boards and a few external parties, the total number of participants in the Master Case (excluding Masters) did not exceed 20. All this was lead in cooperation with the core steering group with representatives from the 3 municipal departments as well as representatives from the water boards (fig.5).
pre-studies
Before the Master Case itself took place a very crucial step was made. This was the phase of the pre-studies before the actual work could begin. In order to answer the main question and sub questions a lot of information and new insights were required. In order to get this information and insights three pre-studies were assigned to three different coalitions of each time two different companies often an engineering company and a design firm. The three topics were: 1. Water, history and culture, 2 Water in numbers about data and 3. Experience and Enjoy about how to use and experience water in the city.
Results Rotterdam Water City 2035 Vision
As formulated before, the water challenge has been used as an opportunity to look for synergies which address the water challenge and at the same time improve the quality of life of the city. The results of the pre-studies such as maps are an important part of the project. In (fig.6) for each neighbourhood is calculated how much extra water storage is needed. These maps are combined with maps and data at city and neighbourhood level in order to come up with the right solutions. Before going to neighbourhood level an overall guideline and city vision had to be developed.
Overall vision Rotterdam Water city 2035
The results of the Master Case is the Rotterdam Water City 2035 vision as described by Greef (2005). It consists of three images (fig.7): River City (Rivierstad) in the centre which is one of the most elevated area in the city. Canal City (Vaartenstad) in the south and Singel City (Singelstad) in the north of Rotterdam. Various strategies are used for each image to combine urban development with the (specific) water management assignments (Tillie et al., 2007).
Singel City Image
- More singels (type of canal with green parks and housing along) where possible;
- innovations like the water squares;
- green blue roofs and buildings acting like a sponge.
River City Image
- The river is the main artery, centre for further urbanisation;
- high urban density; more houses and companies in and on the water next to the city centre;
- public transport on water;
- morphology of the main dikes can change.
Canal City Image
- A connected network of waterbodies and canals for little boats;
- beautiful housing at the water;
- good recreational routes to the surrounding landscape;
- a new urban quality structure for a difficult part of town.
The water challenge solved?
In order to solve the quantitative water challenge, the right amounts of water need to be stored and planned for in the city (tab.2).
In the Water City 2035 the following numbers were used.

(Tab.2) Calculated amounts of cubic meters of water required, already present, to be built and planned for in the vision (after Greef et al., 2005).
Validation
In 2017, more than 10 years after Rotterdam Water City 2035 was developed, the question is asked if the approach has been successful and what can be learned from this. The reviewing process consisted of analysing monitoring documents and performance data published by the city as well as other policy documents and two scientific publications on this matter. Further, visiting and study built projects, explore follow up developments and projects as well as interviewing key figures who have been involved in the project for the past 10 years. While working for the city administration in Rotterdam as a landscape architect from 2001to 2015 a lot of experienced related to these projects was which in itself formed a valuable source of information over the years.
To determine if the approach has been successful, three criteria are selected to be reviewed and discussed. The criteria have been gradually introduced in this paper.
1. Is the water challenge (partly) solved; in other words, is the required storage capacity for the city on schedule.
2. Exploring synergies and values for the city by guiding ongoing and new interventions in the water system in such a way that these interventions make a positive contribution to the quality of the city? The quality of the city is narrowed down to; providing good quality housing, high quality public space, easy access and linkage to the surrounding landscapes and an (international) attractive city centre.
3. Are the aims of the city of Rotterdam for entering the IABR2005 answered?
Storage Capacity
The sustainability monitor Rotterdam mentions that in 2013 more than 8,800 m3 of additional water storage is built. The total water storage capacity has grown from over 36,000 m3 to 45,000 m3. About 11 percent of the total required storage in 2025 is built. This means that in order to be successful more needs to be done and scaling up is required. The step from pilot projects to mainstreaming is important in this.
Tab.1 shows 450.000 m3 to be built in 2100 which was the original number in Rotterdam Water City 2035. In 2013 this target was moved to 2025.
By 2013, the number of square meters of green roof for which subsidy was requested increased by 20,000. At the end of 2013, 135,000 m2 green roof was constructed. In addition, another 5,500 m2 of green facades had been realized (Gemeente Rotterdam, 2013a). To increase the water storage capacity the ideas was born to install water depots on the roof. In 2016 there is about 220,000 m2 of green roof in Rotterdam (the target was target of 160,000 square meter). The future roof landscape in Rotterdam consists of so-called green (plants), blue (water), yellow (solar) and red roofs (social functions). Roofs are increasingly used as meeting places. A welcome expansion of public space in cities that are becoming too crowded (Rotterdam, 2016). Recent studies show interesting opportunities for development of the 5th façade and a new kind of city (Haaksma, 2017).
Synergies
providing good quality housing
Water is an important resource to make Rotterdam an attractive city to live in. Over the years the number of houses increased considerably and the supply of living environments has increased on both ends of the spectrum. Apartment buildings have been built near the river, suburbs like Laag Zestienhoven and Nesselande were built within the city borders using water as a structural element. In the Nassauhaven in the neighbourhood Feijenoord, 18 floating houses will be realized. It will be the first floating residential project in the port of Rotterdam (excluded houseboats).
providing high quality public spaces
Water squareBenthumplein is the first large-scale water square in the world (fig.8). It catches rainfall in large amounts and brings it back to the natural environment. In addition, the high quality water square improves the neighbourhood. Students from surrounding schools spend many hours on the square with basketball, strolling a ball, skating or just talking to each other and sit on the steps of the square. Bellemyplein is another small scale water square. Urban floodplains are introduced in areas where possible such as the Westersingel so extra water can be stored (fig.8).
Apart from open water squares there are also innovative underground solutions such as the 10.000 m3 sewage overflow cistern next to the underground parking garage at Museumpark or the peak rainfall storage in front of central station.
There are more examples of linking water solutions to high quality public space. A new Olympic rowing track has been built near one of the seasonal water storage areas outside the city which allows for more water to be stored when necessary. An other solution is for instance using the empty space underneath motorway intersections for water storage.
Multifunctional dikes are another way of improving the public space. The roof park in the western part of the city is a fine example of this.
providing easy access and linkage to the surrounding landscapes
In the last decade, water has gradually been rediscovered as a means of transport and both the water bus and the water taxi were introduced successfully. The river is optimally used for transport on water. New interchanges are created to connect public transport on water to transport systems on land. The city is better connected with the surrounding landscapes with high quality recreational links such as the newly built a north-south link the ‘Blauwe Verbinding’ or blue connection. This is a thirteen kilometres long waterway that links Zuiderpark watersystem to a regional water retention buffer. It discharges water, increases biodiversity and provides for recreational activities. Other links are around the rivier Rotte and river Schie.
Aims of the city of Rotterdam achieved?
The aims of the city of Rotterdam for entering the IABR2005 were met. Van der Brugge et al.,(2010) mention on this that ’the discourse has changed as the result of a collective understanding that creating additional water retention capacity in existing urban areas will only be realized if water management links up with the dynamic of urban renewal. The new discourse suggests that water retention can contribute to an attractive city for residents and companies and thereby contribute to solving other urban problems.’ The follow up examples described and illustrated below are linked to all previously mentioned aims and confirm this conclusion.
After the IABR2005 many developments have taken place and also link for example to the ‘Rebuilt by Design’ program in New York after Hurricane Sandy. A number of new developments will be described as a spin off of IABR2005 (fig.9).
Motor and accelerator by scaling up
Storage capacity building needs to be scaled up in order to gain speed. For each neighbourhood, climate typologies were developed to be implemented. A good example of this is the Zomerhofkwartier.
Other projects of this scaling up involved looking at the river as the biggest regional park within the city borders, next to the city centre. Along the banks of the Nieuwe Maas, cooperating parties are realizing beautiful new park areas. Outside the city, these tidal parks consist of landscapes of reeds, willows, swallows and bushes. In the city, they will get a more urban appearance where people can enjoy the river. The transformation of bare stone quays into a park with trees, reeds and willows along a river with tidal influence is unique in the Netherlands and is a new habitat for birds, fish, amphibians and insects. When making tidal parks, conditions are created for natural processes to go ahead, ‘Building with Nature'.
Conclusions
The approach worked well for establishing urban synergies (fig.10) and is with other projects used by the author as a basis for the ‘Synergetic urban landscape planning’ approach. Water has become more tangible in the city and adds to safety as well as quality of life. Rotterdam Water City 2035 has helped to create an attractive (inter)national city centre near the river: more housing, more facilities, more employment and good access. The river is unfolding as the central area for urban development in the heart of the city with good (river) public transport. New people (with higher incomes) stay or come to live in the city also much more tourists visit the city. This will result in a more varied population make-up and differentiated economy the city desired.
Rotterdam Water City 2035 creates a perspective for Rotterdam and gives direction to how people should act now (Greef, 2005).
Acknowledgements: Pieter de Greef, John Jacobs, Arnoud Molenaar and his resilience team, Hendrik Jan Bosch, Martin Aarts, (City of Rotterdam), Peter van Veelen (TU Delft), Rob Roggema (University of Technology Sydney), Florian Boer (De Urbanisten).
References
Gemeente Rotterdam, (2013a), Investeren in duurzame groei, Rotterdamse Duurzaamheidsmonitor 2013
Gemeente Rotterdam, (2013b), Waterschap Hollandse Delta, Hoogheemraadschap van Schieland en de Krimpenerwaard, Hoogheemraadschap van Delftland, Herijking Waterplan 2
Gemeente Rotterdam, (2013c), Rotterdam Adaptation Strategy
Gemeente Rotterdam, (2016), Delta magazine 2016, connecting water with opportunities, Rotterdam climate initiative.
Haaksma M., (2017), Roofstructure Rotterdam: Designing the fifth façade of the city centre in Rotterdam
KNMI, (1999), Een eeuw in de weer, derde klimaat rapportage
Greef P., Aarts M., Molenaar A., Oosterman J., Jacobs, J., (2005), Rotterdam Waterstad 2035. Episode Publishers, Rotterdam, NL.
Greef P., (2004) Plan van Aanpak Biennale 2005, Rotterdam, NL.
Tillie N., Greef P., (2007), Conference proceedings, Hamburger Metrex-Konferenz zum Klimawandel, Metrex Hamburg, DE.
Tillie N., (2015b) Keynote Presentation, Greater Greener Conference San Francisco April 2015.
Van der Brugge R., de Graaf R., (2010), “Linking water policy innovation and urban renewal: the case of Rotterdam, The Netherlands” in Water Policy ,12, pp. 381-400.





