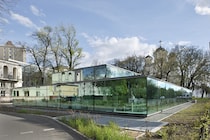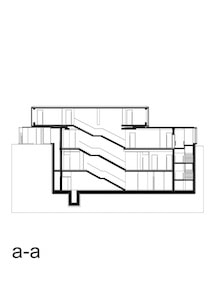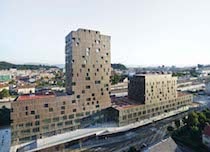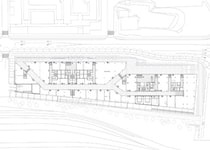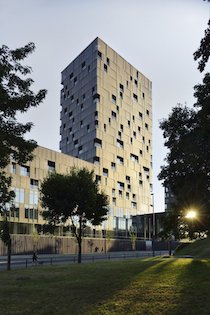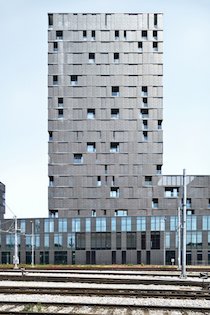Architettura contemporanea a Lubiana
Robert Potokar
Robert Potokar
Introduction
How does one present the last fifteen years of contemporary architecture in Ljubljana? One possibility is to make a selection of a number of architectures that have most strongly marked this period and to compile the selected architectures into a compact Internet guide. Another option is to select only a few objects, architectural milestones that have left a deep imprint in this time and space. We have opted for the second possibility in the present contribution, and, at the same time, have decided not to go back to Fabiani, Vurnik, Plečnik, Ravnikar or Mihevc – the architects who left a major mark on the city – but to instead present the somewhat smaller opus of Milan Mihelič from the late 1970s.
The work of architect Milan Mihelič, who won the competition for the Northern Gate project – an architectural solution for the northern entrance to the city of Ljubljana – is quite unique in its conception. Only two projects from his competition proposal were actually realised: the SCT tower on the western side of the street and an extension to the Pošta Slovenije building, with the latter displaying considerably different features. The curved façade of the building, a superb architectural example of the time (this architecture dates back more than 40 years), serves as an introduction to the contemporary architecture of the 21st century: it remains contemporary and modern in its architectural and design language up to this day.
Another groundbreaking project was completed in 2000 for the purposes of the Chamber of Commerce of Slovenia (by Sadar Vuga Architects). This project represented a genuine turning point in contemporary Slovenian architecture, from the conceptual plan to the detailed architectural design. It was a milestone on which many generations of Slovenian architects subsequently modelled themselves.
The selected example of residential architecture is intentionally less extensive: three residential houses showing how to increase the density of residential areas while at the same time continuing to construct individualised housing units, following the dream of the majority of Slovenian people: to have a house of one’s own with a private garden. In 2009, the pure style of Jože Peterkoč’s contemporary architectural language literally left a white mark in the middle of the Ljubljana Marshes.
Relatively unknown, less publicised and attracting fewer awards is the Orthodox Religious Centre erected beside the Orthodox Church in Ljubljana. The work of architect Borut Simič from 2011 has established a new kind of communication between the existing traditional architecture of the Orthodox Church, the park, the greenery and a minimalist glass cube. The interior space, on the other hand, relies on the connection with Orthodox iconography.
The Situla, completed in 2014 but only gradually inhabited in the last year, represents a new landmark, a bold measure of quality in the degraded environment of the railway station. It serves first and foremost as a dynamic indicator of progress, of aspirations for higher standards in Ljubljana. Bevk Perović Architects have actually succeeded in achieving this goal, with Situla being the only realised project of the new urban plan that foresees a new railway station and bus stop, as well as new commercial-residential verticals. Due to the times of austerity, however, this audacious planned space was halted, which is perhaps for the better, as it prevents an influx of invasive commercial projects in the city.
The Presentation
In the presentation section, the five selected projects are showcased accompanied with photographic and graphic material.
The Piano, Milan Mihelič, 1978
Chamber of Commerce of Slovenia, Sadar Vuga, 2000
Orthodox Religious Centre, Borut Simič, 2011
Three Houses in Jurčkova cesta, Jože Peterkoč, 2009
Situla, Bevk Perović, 2014
The International Telecommunications Centre Building - Built: 1978
Architect: Milan Mihelič - Location: 15 Cigaletova Street
The International Telecommunications Centre Building (Mednarodna avtomatska telefonska centrala) was constructed in late 1970s, during the period of new tendencies in world architecture towards a more distinctive, technologically characterized design of façades, constructions and installations. The façade of the building was designed with reflective glass following the building’s undulating layout. Glass panels were bent and fixed with small plates. The supporting structural design is similarly daring, as the building literally floats above the ground. The entire structure rests upon two pairs of thin steel columns and two extremely large concrete columns which also function as ventilation shafts.The building’s basement is used as a telecommunications centre, while the ground floor houses a multimedia facility, and the two storeys above are occupied by offices linked to the two neighbouring postal office buildings.(fig.1)(fig.2)
The Chamber of Commerce and Industry of Slovenia - Built: 2000
Architects: Jurij Sadar and Boštjan Vuga - Location: 13 Dimičeva Street
The Chamber of Commerce and Industry (Gospodarska zbornica Slovenije) is one of the few newer buildings in Slovenia to be known at home and abroad, as it has been most widely presented in foreign architectural magazines.
The building is surrounded by anonymous buildings and enhances the area with its monu-mental and unconventional design. It is an example of modern architecture combining a rein-forced concrete skeletal structure with dynamically arranged steel frames that rest upon the concrete skeleton and define various size halls and public amenities. These rooms open to an extensive forecourt in front of the entrance. The offices are located in the rear of the building on its north-ern side. In 2005 the same team of architects con-structed a winter garden on the uppermost floor. (fig.3)(fig.4)
Three Houses on Jurčkova Street - Built: 2009
Architect: Jože Peterkoč - Location: Jurčkova Street 24, 24a, 24b, Ljubljana
Three prism-like rectangles, spread like an open fan, stand on the common connecting plinth of the ground floor, and between them intimate spaces belonging to the individual houses open up. In the gentle Ljubljana Moor area (Barje) this semidetached triplet thus seems light and transparent, even though its typology is that of a terraced house. The natural environment flows past and through each house, almost giving the impression of a single family house. This impression is enhanced by large glazed areas on the eastern and western. The rectangular volume of the ground floor is set perpendicular to the road because of the orientation and the views, as well as a sensible adaptation to the longitudinal geometry of the plot. The access to the main entrance of each house leads past the aforementioned small roadside forest and an organised common parking space, next to which there is an enclosure for mailboxes and dustbins.
The architectural quality of the three Snow Whites on Jurčkova Street was also noticed by Plečnik Commission, who awarded them the Plečnik Medal 2010.(fig.5)(fig.6)
Cultural and Pastoral Centre of the Serbian Orthodox Church Parish in Ljubljana - Built: 2011
Architect: Atelje Neapolis: Borut Simič, Janez Žerjav - Location: Prešernova Street, Ljubljana
New Orthodox Church Centre in Ljubljana has been conceived in a contemporary architectural language, standing in contrast and at the same time in harmony with the existing church. At first glance, the ground floor geometry seems to be rectangular, but upon closer inspection one sees that the ground floor is actually derived from a trapezoid. The trapezoid combines in itself a geometrical regularity by means of parallel sides and a dynamic element in its irregular angles. At the same time, it evokes, on a symbolic level, the Greek word trapeza, which stood for the dining room of the cenobitic community (the Serbian word trpezarija also means the conservatory, and originates from the same word.) The circumference of the conservatory – the trapeza – in the monasteries on Mount Athos is covered in frescoes, depicting Christ at the last supper with the apostles. In the new centre, however, the element of fresco is introduced in a different manner. The frescoes in the Centre are neither frescoes nor mosa-ics, but high quality prints on textiles, giving the impression of real frescoes. They speak to the visitor, inviting him or her to descend the inner staircase and reach the underground premis-es and the multipurpose hall.(fig.7)(fig.8)(fig.9)
Situla mixed use highrise complex, Ljubljana - Built: 2013
Architect: Bevk Perović arhitekti - Location: Vilharjeva ulica, Ljubljana
From the architect. The new housing, shopping, and office complex on Vilharjeva street is part of a redevelopment project of the area surrounding the central railway-station in the Slovenian capital Ljubljana, the largest urban renewal project in Slovenia.
The Situla complex, the first building to be built within the area of the new master plan, comprises a mix of different housing typologies, accompanied by diverse retail and office programmes on the lower floors, above a large, five-floor underground car park, with a total of nearly 80,000 m2 of space.
Conceived within the strict limits of the master plan, which prescribed the exact outline of the entire complex – a two-story public ‘plinth,’ eight-story apartment slab and a 20-story ‘skyscraper’ – the idea of the project is to try to unify all different programmatic and volumetric demands within a common, single-material gesture: copper/bronze-coloured perforated ‘skin,’ appearing in different guises throughout the project.
The diversity of habitation possibilities, above the office and shopping ‘plinth,’ is a driving force of the project, ranging from patio houses and loft apartments on the top floor of the ‘plinth,’ to the standard apartment units in the eight-story ‘slab’ and lower levels of the ‘skyscraper.’ Further up the ‘skyscraper’ the standard apartments grow in size and quality into larger apartments, duplexes, and two large penthouses on the top level of the skyscraper.
All of the apartments are fully glazed, providing panoramic views of both the city centre and mountainous landscape surrounding Ljubljana. Wrapped with continuous ribbons of terraces, the apartments can be fully open towards the outside.
The architectural quality of the Situla complex was also noticed by Plečnik Commission, who awarded them the Plečnik Award 2014.(fig.10)(fig.11)(fig.12)(fig.13)







