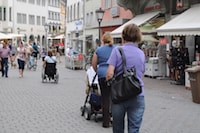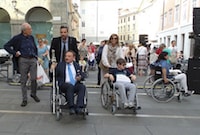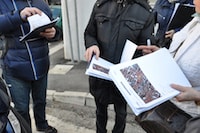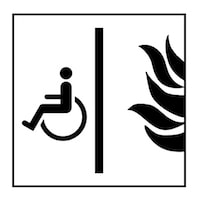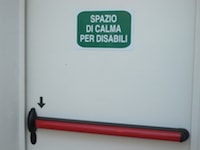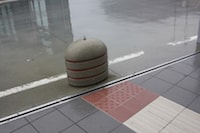Il rapporto tra Sostenibilità e Innovazione tecnologica nella progettazione dell’ambiente urbano a cura di Filippo Angelucci
torna su
Safe and inclusive public spaces
Christina Conti, Ilaria Garofolo, Valeria Tatano
Christina Conti, Ilaria Garofolo, Valeria Tatano
Abstract:
The paper covers the basic research carried out at the Universities of Trieste, Udine and Venice in the field of safety in use, use and enjoyment of public spaces, which are characterized by a multi scale and trans-disciplinary approach, exceeding the vision of solutions given by regulations and based on the concept of “standard user”. This approach does not overlook the dimension of man's desire to benefit from all the potential that a give context would be able to provide to "enable” him to use spaces, goods and services safely and with the highest possible autonomy, benefiting while doing it. These search paths, developed at national and international level, focus on the role played by the project to improve the degree of accessibility of spaces and assets for public use, thereby contributing to the processes of social inclusion and empowerment of communities for a sustainable transformation of the habitat.
Keywords
Inclusive design
Accessibility
Safety in use
Public spaces
Universal Design
Introduction
Research in the field of Architectural Technology is characterized by an approach that considers the dimension of man’s desires and aspirations to take advantage of all the potential that the environment offers him - or would be able to offer if "enabling". This means to use spaces, goods and services safely and with the highest possible autonomy, benefiting and enjoying in doing so and basing on the capabilities and functionalities he can perform now.
Since 2011, a network of researchers working at the Universities of Trieste, Udine and IUAV in Venice gained experience in teaching and developing research works based on the issues of usability of space, goods and services, in terms of accessibility and inclusive safety in use.
The net consolidated relationships, even in collaboration with colleagues working in other universities, and within some Accessibility Labs1 operating in different Universities, as well as collaborating within the Environmental Accessibility cluster from SITdA Scientific Society2. Researchers developed several activities aimed to promote the culture of inclusive design and focused on professional education to allow an open mind vision based on the Human Centered Design criteria. Among the others, education activities as intensive courses were developed, as the residential workshop “Nastro verde: Progettazione per il Turismo Accessibile” (Aquileia, June 27th to July 7th, 2011) and an interdisciplinary Focus Group “Accessibility as a resource to enhance cultural sites” (Brescia, sept 30th - Oct 1st, 2011). Scientific outputs from the researches, some of them successfully finalized3, have been disseminated by means of scientific articles and publications, discussed in meeting and conferences at national and international levels.
Shared starting point among researchers is that a safe accessibility of public spaces should be considered, rather than as a product, as an ongoing process, which starts from an initial conflict between opposing needs and tends to a mutual adaptation of values and behaviors in the shared environment (Fig.1).
Basing on this, we cannot define accessibility in absolute terms, but we can consider it as a "synthesis of levels of satisfaction" related to the different user profiles (Laurìa, 2014).
Following this, the effectiveness of the project is strongly linked to many factors of different nature and extent, and that the accessibility of a space depends on the presence of "facilitators" elements as well as on the possibility of resorting to aids that support people in their daily experiencing the living environment.
There are many dimensions of accessibility, which we explore in researches carried out by the group, and different levels of approach to the subject.
At the macro level, the topics covered start from the consideration that accessibility is above all a concept of ethics and social justice and therefore it concerns with inclusion or exclusion; hence, research topics arise, concerning how to manage decision-making and participatory design process. At the meso level, the research topics deal with accessibility in safety as requirement provided by a technical and regulatory apparatus; however, this not always corresponds to a proper quality planning and execution. The searches therefore aim to ensure spatial inclusion, and following the social inclusion, in case of emergency, expanding the autonomy of use of the spaces for all. At the micro level, the researches consider accessibility as an individual experience that is the possibility to use spaces, goods, services in safety and with the greatest possible autonomy. The purpose of such elaborations is to provide technical indications and detail solutions for the design of functional units consistent with the composition of the environments and with proper performances for an inclusive usability.
Such a complexity calls for research works based on a multi-scale and trans-disciplinary approaches, able to overcome the disconnection between people and places, thanks to the pointing out of all the facilitating elements that enable to overcome situations of potential "vulnerability" or "risk" (the barriers of different types) and for interaction between sites and users that precludes discrimination.
These elements can be identified both in the physical characteristics owned by the space or which it can be equipped with, both in the ability to implement all the measures (with the use of more advanced technologies or the provision of services) to integrate physical accessibility, or determine “equivalent accessibility” if the physical it is impossible to pursue.
The issue of accessibility in relation to the quality of urban spaces and cultural sites
In different cultural contexts, the accessible project is conceived as an “enabling knowledge " for the quality of life (Laurìa, 2014). Increasing the possibilities for everyone to actively participate in the growth of the community on the basis of equal opportunity, the environmental requirement of accessibility meets the needs of the most vulnerable persons and at the same time is recognized as a resource for all.Italian experience shows, on the other hand, that accessibility is a missing or neglected requirement - then a denied right - and often it is considered a 'problem' only for disabled and their families.
Despite the endorsement of the UN Convention on the Rights of Persons with Disabilities (2009), the gap is still large between policies and actions taken by the majority of European countries, and the ones promoted in Italy. The first based on the principles of Universal Design, the last, fragmented and not systematic, strongly influenced by a large legislative body focused on the "removal of architectural barriers". The lack of a strategic vision is also evident, to address actions aimed to foster accessibility, as well as the inability to plan works, on the quality and effectiveness of which, when completed, raised critical voices often raised.
On this basis, and with the experience gained in a sabbatical4, the research unit at Trieste University carries on studies that explore the different dimensions of accessibility, focused on the issues of enjoyment of urban spaces and accessibility to cultural heritage. Research works concern with architectural accessible devices, communication system and services to be used by larger segments of the population, and on the setting and management of inclusive decision-making and validation process. With reference to a comparative frame of regulations, strategies and best practices, the general goal of the work is to point out evaluation keys for programs and projects for designing interventions, achieving:
- Operating tools characterized by scientific accuracy, to support the work of the technicians in charge of the preparation / evaluation projects and more generally for all those involved in the projects of enhancement of public spaces and cultural sites;
- Tools to involve all the stakeholders into decisions, and dissemination of the culture of accessibility as value of space, addressed to a wider audience, for the growth of a conscious community able to be actively involved in the processes of transformation of the living environment (Fig.2).
Organically arranged in a framework of complementary and parallel activities at different level, the works configure specific objectives related to a wider multidisciplinary context. They contribute to the developing debates on the issues5, and to the growth of the culture of inclusive design among professionals at national and international level (thus implementing activities of the Italian Society of Architectural Technology – environment accessibility cluster, and the Regional Centre for Information Architectural Barriers – CRIBA-FVG).
In brief, the research works aim:
- To reduce the condition of marginalization that today characterizes the issue of accessibility, highlighting that even in contexts different from each other by history, traditions, economy and social organization, it is considered a cultural resource for expanding knowledge and social opportunities as well as individual freedom;
- To help defining a shared current language that exceed the vision of "disability'' as feature for " individual problems "and" dedicated solutions ";
- To highlight how the implementation of intervention policies based on the principle of the accessibility and participation in the processes of choice contributes to the improvement of well-being and safety of citizens;
- To show that, to achieve effective and lasting results, it needs a strategic, multidisciplinary and cross-sectoral vision involving the plurality of stakeholders.
Two are the most meaningful ongoing projects.
LabAc Project - Promoted and supported by the Province of Trieste Administration, and following the project: Change your idea of “possible”: living independently” (2011-2012) which explored the dimension of private living spaces, the project LabAc focus on spaces close to the house and on the equipment and services which help to experience the outdoor environment.
Following a first phase (2012-2013) aimed to set out the governance of a participative process, in a second phase (2014-2015) the work focused on the pointing out of the involved stakeholders (those who interfere with the transformation process of public spaces). The goal was the development of operative tools (aimed to the survey, the working out and use of collected data) and on the setting out of guidelines to support decisions by technicians and professionals, to realize coherent and actually usable solutions.
The third phase (2015-2016) shift attention on the pointing out of planning tools for interventions and on the development of APP dedicated to final users to help them to find barrier free itineraries while moving in the city. The used methodology divided the work process in several steps; for each phase, specific tools are targeted, according to the goal to achieve.
The interest of project partners from the local administrations to develop projects of requalification of public spaces (mainly walkways along the main urban axis) allowed validating the questionnaires and data sheets that support the recording phase of the environmental criticalities (Fig.3). Further on, it was possible to make up a map of level of accessibility for present paths, which can be geo-referenced and linked to detailed fact sheets of critical issues; basing on that, a checklists performance indicators has been draw up referring to elements, to support design choices for planning interventions based on the available resources.
THE built database is thought to be exploited by an application, available on mobile devices or desktop, will allow to know in advance the "degree of accessibility" of a city path by a potential user. This will enable him to evaluate, according to his present skills and psychological and physical conditions, the best way to deal with the same path.
Project “Strategies and best practices to design inclusive and accessible environments for the enhancement of cultural heritage” – The research project (2015-2016) is based on the knowledge of a consolidated comparative framework of key actions for the promotion of cultural heritage, implemented in different European contexts. It develops surveys already underway in the region FVG on the current situation of accessibility to cultural heritage. The aim is to point out operative protocols for the definition and / or evaluation of technical solutions to improve usability in cultural sites, in terms of spaces, equipment, and services, to make their contents available to the broader categories of users. Furthermore, the research project aims to edit a comparative glossary of terms, referring to national, international laws, and regulations, which can be available on line for research and education centers dealing with the culture of Universal Design.
The results of these searches are therefore mainly products of immediate reading and use; designed as flexible, they can be implemented and adapted in different contexts. They want to combine the existing regulatory body to help steering more consciously choices towards effective solutions, able of ensuring the necessary "degree of accessibility" which achieves, beyond the legal one (recognized for standard) a real accessibility (Lauria, 2003) of space, goods and services for public use.
Fire safety and inclusive design
The issue of evacuation in emergency conditions, in the presence of people with disabilities, is large and complex, faced by Italian law in most legislative tools; in its implementation procedures it supports distinct areas: the building design, the emergency management by users, with and without disabilities, the intervention of rescue teams.
Strategies to ensure the safety for all in case of fire concerns many skills, primarily starting from the prevention of fires, and, in case of necessity, through the evacuation of the building occupants.
In particular, the approach to the escape has always been oriented to a “logical” concept ': in case of emergency people must be able to quickly abandon the unsafe spaces and go head on the outside. But the need to 'give up quickly' a multi-story building is not easy to implement for people with disabilities, especially those on wheelchair, for whom access to escape routes should be guaranteed, both horizontal and vertical, allowing an independently use whenever possible (Proulx G., 2002)..
At the international level, even through studies related to the principles of evacuation from high-rise buildings (Ronchi E., Nilsson D. 2013), the progressive horizontal exodus (for example for hospitals), replaced the total and immediate evacuation mode, as well as the evacuation in steps. The last mode provides the use of Refuge area (protected spaces for waiting in safety) and evacuation elevators, designed to be used also in case of ongoing fire (Fig.4)6.
In 1994, within the rules for the fire safety in tourist facilities, Italy introduced for the first time the notion of area of refuge, a place to wait in safety in case of evacuation for those users who are not able to get away by themself (DM April 9, 1994). Despite the device was defined by the law since more than twenty years, it is not yet sufficiently acknowledged by technicians and users, as evidenced by many in field experiences (Fig.5).
During the period 2013-2014, even thanks to the funding of a research project at the University Iuav of Venice by INAIL, National Institute for Insurance against work accidents, Veneto Region, it was possible to develop a research work aimed to collect a number of previously unknown data on the level of knowledge and perception of area of refuge in Italy.
Referring to few available experiences (in particular two English studies: Department for Communities and Local Government, 2008 N. McConnell, K. Boyce, 2012), two questionnaires have been arranged to be tested under two different conditions: the first, addressed to a group of workers of an office building, the second, addressed to selected workers with motor impairments.
The first questionnaire investigated a group of workers on a Inail headquarters, located in Marghera (Venice), inside which there is an area of refuge. The second questionnaire was proposed to a number of people with physical disabilities, identified in collaboration with CRIBA-FVG, Regional Centre for Information and Training on Architectural Barriers, Friuli Venezia Giulia Region.
The achieved answers from both surveys are very consistent with each other and show that there is a substantial gap between what the rules indicate as possible strategy for planning and management, and the specific use.
To the question, "Have you ever heard about area of refuge?" only 72% of employees from Inail (who had received training about) responded affirmatively and only 17% of people with motor impairments, although being the main referents of such spaces and working in the office buildings.
Also the perception of areas of refuge and their function is experienced as different. To the question: " In which emergency phase do you think people with mobility problems should start their evacuation, moving outward from area of refuge?", 60% of Inail employees indicated the answer: "After the others concluded the exodus ", while the second group showed, in 50% of cases, the answer:" Before other person evacuate "(compared with 17% Inail of workers).
It should be noted that the regulations on the procedures does not specify when those present in the area of refuge must be taken to the outside or to another safe place, but the answers clearly show that for those concerned waiting is a problem.
A positive element consists by the answer those respondents with mobility problems given while surveying their predisposition to wait in a quiet space, even not knowing exactly for how long.
40% "probably" would use it and 28% "definitely yes", while negative feedback was limited to 33% (respectively 10%, "definitely no" and 23% "probably no").
This data can be interpreted as a positive acceptance towards methods of evacuation from buildings in which waiting times before permanent removal are expected. A consensus that can grow and improve by intervening in the design of area of refuge and in the exodus management, by educating and better informing all the potential users.
Based on collected data and in field investigations, researchers drawn up operational guidelines (currently at the publishing stage) to improve the delivery of area of refuge and escape routes in buildings, even using systems of spatial orientation and wayfinding.
Accessibility issues as a resource for urban regeneration. Insights on flooring solutions for a secure and independent orientation of the blind and visually impaired
The research unit at the University of Udine7 develops applied researches aiming at investigate various aspects of the multidisciplinary project in defined field of urban regeneration and social housing, to meet the need to identify actions able to produce added value on the territory and with the purpose to encourage the application of some fundamental paradigms for social inclusion
The fulfillment of the requirements targeted to remove the architectural barriers to allow usability "for all" involves ethical and social issues. The focus is on the role of accessibility referred to the sustainability of the interventions that need to be conceived as systems designed, built and managed over time, consistent with the existing resources. Whereas the essence of the goods and their persistence over time is also justified by their proper use from individuals and from individuals in relation to each other, people evolving with physical, cognitive, cultural abilities or conditions due to training or various situation, in relation to the environment and the living context.
Allowing accessibility to public space or a service also means enabling people to achieve the maximum possible autonomy (thus contributing to the containment of the social costs) to ensure adequate comfort of use with particular attention to the enjoyment, thereby increasing the attractiveness and the actual market value of an asset.
On this premises, the important issue of 'autonomy of use by persons with disabilities’ takes its relevance even in an urban context. It concerns, among the others, the question of designing pathways in an integrated system of goods, spaces and services, to overcome the regulatory constraints. These last are frequently applied in a loyal way and satisfied with the adoption of solutions and dedicated aids not always consistent with the criteria for a good architectural quality.
The research group of the Laboratory focused on the question of urban routes, specifically investigating matters related to accessibility for blind and partially sighted people, to meet their needs with the help of a careful and targeted design solution for flooring.
The research outputs aim to provide guidance to the project for the making up of accessible urban paths, to contribute to tackling the project through detailed solutions without perceptive barriers, able to convey the necessary environmental information for safe and easily understandable use (Fig.6).
This involves a functional approach to the design of pavement that, consistent with the goals of the formal composition and regulatory restrictions, allows the users to perform 'guided tours' by adopting detailed technological devices for the functional design floors.
A preliminary bibliographical research on the available scientific literature has been also developed, to support the study and participatory process have been used, involving different stakeholders, to collect data and to validate results.
The information have been systematized, dealing with:
- The needs of autonomy for the blind and visually impaired on urban routes;
- The legislation on the design of urban routes compared to accessibility, security and enhancement of the historical and environmental paths;
- Technological solutions and products / aids available on the market, dedicated to the accessibility of the blind and visually impaired (aids and personal service, natural guides, tactile surfaces and maps, sound signals, color codes, functional standards, etc. .)
- The techniques, products, materials for the construction of external paving with attention to achieved performance with the current production systems;
- The ergonomic rules of 'control of minimum functional standards' , paying attention to the perception of the obstacles;
- Durability and maintenance of technological solutions and aids for flooring
Basing on this, structured results were organized in order to suggest the designers ideas to be applied for designing outdoor accessible and safe paving. A wide range of best practices from selected project at national and international level supports the collected technical information, classified on the base of performances of accessible paving for all, including blind and visually impaired persons. Moreover, all the achieved data and examples dealing with the inclusive design of functional units are gathered into the DALT Laboratory archive.
The consistency of the gathered solutions with the functional requirements of accessibility is generally validated in a further participative stage, with various expert stakeholders and / or operators. The aim is to test the absence of inconsistencies with the needs of all disabled people (some solutions devoted to accessibility for blind people can become physical barriers for people with reduced mobility and vice versa aids to support people with reduced mobility may be a barrier for blind people).
Involvement of stakeholders in the phase of analysis and validation of solutions, the awareness of the needs by users, the knowledge of currently regulated standards, together with the technological knowledge of the various building systems (techniques, products, materials) and of the numerous new product offered by the market: all of these are the tools of the applied research. The main goal is to give a further contribution to the awareness of accessibility not as a constraint but a resource of architectural design, when considered since the beginning of the process the project, thus overcoming the obsolete approach of 'demolition of architectural and sensorial barriers'.
Final remarks
The reported experiences show that the issue of accessible, inclusive and safe environment is an integral part of architectural design at different scales, as well as to space and services. Research shows as the issue of accessibility has moved in recent years towards an inclusive approach whose goals go beyond the mere removal of architectural barriers to give back to the project the opportunity to combine form and function without separations or spatial inequities.
This is the result of the path taken from fifty years through a cultural development. In addition to allowing the implementation of the necessary tools and rules and recovering the fundamental paradigms of designing for people, it raised the awareness among different operators of the value of inclusion and the importance of designing accessible and safe living spaces for an updated society.
It may be stated that currently there are the necessary tools and knowledge, that there are many experiences of basic and applied research developed by several institutions and that there is a more and more increasing demand for operators to support an inclusive design and management of our built heritage. To meet these demands it is necessary to share experiences by encouraging the making up of networks of disciplinary, multidisciplinary and transdisciplinary skills, as a place for implementing and sharing consolidated results. Furthermore, it is necessary to act at educational level by transferring the achieved results in educational paths, to foster a different view from the new generations of designers, by allowing them to think and to conceive actually effective inclusive material and immaterial spaces.
Notes
1. FAL, http://www.dief.unifi.it/vp-132-fal-florence-accessibility-lab.html (last accessed 13.06.2015), BrAL, http://www.unibs.it/node/8817 (last accessed 13.06.2015).
2. The cluster of Italian Society for Technology of Architecture represent net of researchers structured by disciplinary and interdisciplinary knowledge , which Members developed over time by providing a series of specific and skills that can assist the public and private demand by proposing design, construction and management solutions.See also: http://www.sitda.net/index.php/cluster/accessibilita-ambientale.html (last accessed 18.06.2015).
3. Research Projects “Access-Italy “(2013), and “Cultural Heritage, creating values and accessibility “(2014) (in collaboration with UNIBS, UNIFI, UNITS, Sogn og Fjordane Fylkeskommune).
4. During the sabbatical, mainly spent abroad (France, Denmark, Norway) intervention strategies have been explored, at different levels (by local administrations, associations, governmental offices) as well as the laws and regulations developed in these Countries and based on the vison of Universal Design. The strategies characterized since a decade the local policies for enhancing public spaces, cultural resources and more generally a sustainable and inclusive development of communities.
5. LUND, UD2014 International Conference. Vedi: http://ud2014.se (last accessed 18-06.2015).
6. At the present, Italian regulations do not provide an identification symbol for area or refuge, corresponding to the Area of Refuge, and this absence has generated many misunderstandings about his correct identification.
7. Research activity in the field of environmental accessibility is developed within the Dalt Laboratory, which is part of the Department of Civil Engineering and Architecture, dedicated to the education and research activities for accessibility and inclusive design. See: http://dica.uniud.it/laboratori/laboratorio-dalt/ (last accessed 18.06.2015).
Authors
Christina Conti, Architect, Associate Professor of Architecture Technology at the University of Udine – Department of Civil Engineering and Architecture. She works in the field of environmental accessibility as responsible person of “DALT Laboratory” and reference person for students with disabilities. Member of CRIBA-FVG (Regional Centre for information on architectural barriers) STC and of SITdA cluster “Environmental Accessibility”.
Ilaria Garofolo, Civil Engineer, Full Professor of Architecture Technology at the University of Trieste – Department of Engineering and Architecture. Member of CRIBA-FVG (Regional Centre for information on architectural barriers) STC and of SITdA cluster “Environmental Accessibility”. Main research interests: Human Cantered Design, Design & Technology.
Valeria Tatano, Architect, Full Professor of Architecture Technology at IUAV University –Venice, Department of Design Culture. She works in the field of safety in use and fire safety, inclusive design and innovative technologies for architecture/techniques connection, particularly referred to conscious design. Scientific responsible for ArTec – Archive of techniques and materials for architecture and industrial design – Laboratory System, IUAV Venice.
Bibliographical references
Accolla A., a cura di, (2009), Design for all. Il progetto per l’individuo reale. Collana Architettura e design, Franco Angeli., Milano.
Arenghi A., a cura di, (2007), Design for All. Progettare senza barriere architettoniche. Utet, Collana Scienze tecniche, Torino.
Bukowski R.W. (2009), Emergency Egress From Buildings. Part 1: History and Current Regulations for Egress System Design Part 2: New Thinking on Egress From Buildings, NIST Technical Note 1623, U.S. Department of Commerce.
Carattin E., Labate E., Meneghetti C., Pazzaglia F., Tatano V. (2012), Human wayfinding abilities to reach an area of refuge in a virtual environment, in Proceedings of the 5th Human Behaviour in Fire international Symposium, pp. 557-563, Interscience Comms, London, UK.
Department for Communities and Local Government (2008), The Adequacy of Refuges, Escape Stairs and Management Procedures, DB2441. Communities and Local Government: London.
Grattieri L. (2005), La percezione del rischio in persone disabili. Analisi qualitativa in pazienti affetti da patologia neuromuscolare e nei possibili soccorritori, in PDE, Rivista di psicologia applicata all’emergenza, alla sicurezza e all’ambiente, Anno 1, n. 2, Dicembre.
Laurìa A. (2014), L’Accessibilità come “sapere abilitante” per lo Sviluppo Umano: il Piano per l’Accessibilità. In TECHNE 7/2014, pp.125-131.
Laurìa A., a cura di, (2003), Persone “reali” e progettazione dell’ambiente costruito. Collana Edilizia & Urbanistica, Maggioli Editore, Rimini.
McConnell N., Boyce K. (2013), Refuge areas and vertical evacuation of multistorey buildings: the end users' perspectives, in Fire and Materials September, John Wiley & Sons, Ltd.
McConnell N., Boyce K. (2012), Knowledge Of Refuge Areas In The Evacuation Of Multi-Storey Buildings: The End Users’ Perspectives, Proceedings of the Fifth International Symposium on Human Behaviour in Fire, London, UK.
Proulx G. (2002), Evacuation Planning for Occupants with Disability, Internal Report No. 843, March, Fire Risk Management Program Institute for Research in Construction National Research Council, Ottawa, Canada
Qualizza Paolo (2013), Evoluzione normativa per la sicurezza delle persone disabili, in Antincendio n. 4, pp. 20-26.
Ronchi E., Nilsson D. (2013), Fire evacuation in high-rise buildings: a review of human behaviour and modelling research, in Fire Science Reviews 2:7.
Williamson BJ & Demirbilek N (2010), Use of lifts and refuge floors for fire evacuation in high rise apartment buildings, Proceedings of the 44th Annual Conference of the Architectural Science Association, ANZAScA, Unitec Institute of Technology, Brisbane, AUS.
Zanut S. (2013), Progettare percorsi d’esodo accessibili: dall’allarme allo spazio calmo, in Antincendio n. 4, pp. 28-44.

