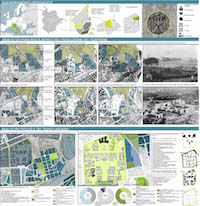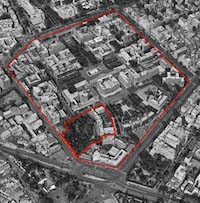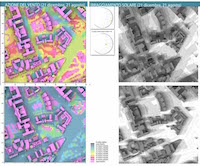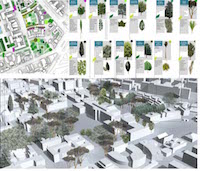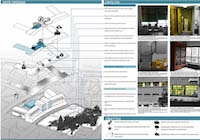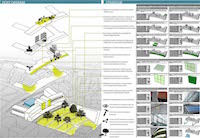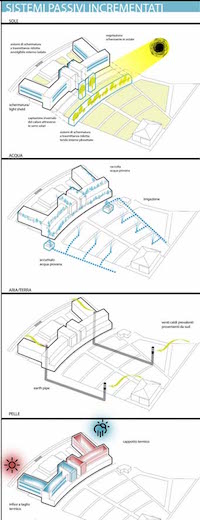Il rapporto tra Sostenibilità e Innovazione tecnologica nella progettazione dell’ambiente urbano a cura di Filippo Angelucci
torna su
Historic educational building renovation
Alessandra Battisti, Fabrizio Tucci
Alessandra Battisti, Fabrizio Tucci
Abstract:
The project takes as starting point the current condition of the historic building heritage, often characterized by great cultural value but also by the use of conventional inefficient fossil-fuel based energy systems. The Research Proposal aims to define a framework of interventions in order to solve main recurring problems in the field of deep renovation, energy retrofitting and architectural refurbishment of historic educational buildings, working on a district level, in the Southern Europe.
Therefore the Research is structured to orchestrate and guide the interventions to solve these problems, applying them on selected pilot projects in Rome, Crete and Barcelona, testing and monitoring them and producing a “toolkit” of strategic solutions in order to implement and improve non-invasive and removable technologies.
The project gives its contribution to the topic of energy strategies and solutions for deep renovation of historic buildings by dealing with cultural, educational, and historic buildings, namely universities or school buildings within a district, in Southern Europe.
The co-participation of universities and research institutes, architectural firms and SME proposes a holistic approach able to take into consideration the multiple disciplines involved in order to recovery/preserve the historical value of the district, together with its energy efficient refurbishment.
Keywords
Regeneration
Educational building
Histocical heritage
Energetic retrofit
Architectural renewal
1.1 Objectives
The principle aim of a Research Project focusing on deep renovation of historic buildings is in solving the four main recurring problems, especially in the Mediterranean climate, which concerns the difficulties to insulate buildings envelopes without decrease the importance of thermal mass, to use passive cooling systems, to integrate renewable energy systems and to implement new spaces and new functions without losing the value and the identity of this kind of buildings.
For this reason the three main Objectives of the Research Project are:
1. Solve the inadequate thermal insulation in historic buildings preserving and valuing the role of the existing thermal mass and, at the same time, the difficulty to accept thickening technology of the building massive envelope;
2. Fill the absence of solar mitigation and of passive ventilation and cooling systems and, meanwhile, the difficulty to introduce/integrate solar reflection and shading systems able to cool that part of the external envelope with an high risk of overheating and to guarantee the identity aspects that characterized this kind of building.
3. Overcome the extreme use of conventional inefficient fossil-fuel based energy systems filling up the extreme lack of renewable energy sources and, simultaneously, demonstrating how to overcome the complexity to introduce/integrate them respecting the identity, historic and conservation aspects that characterized this kind of building. This study, aimed at the renovation of historic educational buildings through transcalar approaches and multilevel decision-making processes, seeks a balance between the preservation of the historical identity and the promotion of innovation, investigating solutions that foster urban diversity, creativity and cultural dynamism, and introducing activities able to generate economic capabilities. Facing issues of technical and economic feasibility, through an in-depth typo-morphological analysis of the building and its district, the project strengthens the present methodological approach and implements non-invasive and removable technologies/solutions for deep renovation and energy retrofit of historical educational districts in order to define a framework of design strategies/guidelines.
The development of light materials and HVAC systems increased the possibilities in design processes, allowing the modern approach to prevail over the “integrated” approach typical of the “proto-conditioning” behaviour of historic architecture, which is rather accurate in rendering and managing the building complexity from the design phase. The approach of project highlights peculiar bioclimatic characters of the buildings and works through the application of passive solution, implemented by innovative technology. Districts are the operative field on which we can test both the methodology of intervention and the technological systems to be applied. The idea is to deal with all the indoor and outdoor spaces integrated characteristics of university/educational historical districts for the optimization of the energy demand for public historical buildings and for the mitigation of micro-climate in a perspective of urban heat island mitigation.
In this framework, the specific objectives of the Research Project are to:
1. Improve present methodologies for the energy retrofit, efficiency and historic educational buildings architectural refurbishment via:
- Implementation of strategies framework for the renovation of historic buildings through innovation and enhancement of passive bio-climatic aspects and energy efficiency;
- Simultaneous implementation of an action/intervention strategies framework for the recovery of external and in-between spaces with educational, fruition and connection purposes, or with energy/bio-climatic enhancement functions;
- Application of the framework to pilot projects of deep renovation;
- Management of various stages of the renovation processes in retrofitting pilot project;
- Monitoring and evaluation of the results achieved through the methodological process.
2. Implement an energy design methodology via:
- Energy audit of the buildings and measurement of external spaces micro-climatic features within the district;
- Survey and critical analysis of original bioclimatic features of the buildings;
- Compatibility verification between functions, according to their positioning and orientation within the building;
- Definition of a framework of rules for the optimization of passive bio-climatic aspects;
- Identification of the exploitable renewable energy sources to be deployed in the districts, according to their intrinsic characteristics;
- Simulation and analysis of micro-climatic factors in the context with proper software, for the individuation of a strategic positioning of technological solutions for energy production from renewable sources and devices for the mitigation of micro-climatic effects and reduction of energy consumption;
- Systematization of the identified strategies in a synergic framework.
3. Implement non-invasive and removable technologies/solutions for deep renovation and energy retrofit of historic educational districts for the creation of a high-tech building industry focused on energy efficiency via;
- Development of a Smart Technological Mix;
- Use of local pilot project to test innovative renovation programs and, concentrating on a specific aspect of construction, contribute to the success of the overall project.
- Implementation of validated technologies in the project for historic buildings renovation and for micro-climate mitigation.
We identified four technological solutions able to offer:
- Solutions for thermal insulation of historic buildings opaque massive envelope, particularly where the difficulty of accepting thickening technology of the building envelope is evident (for aesthetic, historical reasons etc. using i.e. aerogel insulated panels);
- Solutions able to deeply mitigate negative aspects of summer solar radiation, in terms of over-heating and albedo excess for passive cooling, aspects that are particularly relevant on overheated flat roofs and on the vertical external walls – (i.e. cool materials, cool roofs, cool pigments);
- Solutions for the introduction of renewable energy sources able to be non-invasive and removable if compared with other renewable energy sources (i.e. geothermal plant);
- Solutions for better use of volume/space in historic buildings that do not allow the increase of volumes/spaces or changes in identity features. In order to reach this objective, the solutions proposed will be totally removable, flexible and reactive to passive bioclimatic factors and particularly reactive to summer solar control – (i.e. shading systems).
4. Develop a competitive integrated framework of synergic strategies for the application of the 4 technological solutions (as mentioned before) for energy renovation of historic buildings in Southern Europe via:
- Development of a toolkit, which is an integrated energy design methodology.
5. Create a transnational platform between market stakeholders, researchers, energy experts and public authorities based on cooperation and collaboration to overcome fragmentation within this sector via
The strategic, long-term objectives for the Project is the high replication potential due to the low-cost technologies proposed and the reversibility of the model implemented. Moreover, many other Southern European countries have a similar condition: historic buildings dedicated to educational/cultural functions suffering a physical degradation of main building components and a remarkable energy demand. This common condition makes the implementation of the energy design methodology improved in the projects in built patrimony of other European countries possible, and consequently makes the Research Project extremely competitive in transnational markets all over Europe.
1.2 Concept and approach
One of the hardest problems of built heritage and at the same time, one of the most interesting fields of European economical development for the following decades, is energy efficiency improvement compliant with value and identity. Specifically, the difficulties in integrating thermal insulation in opaque and massive envelops, passive cooling systems, renewable energy; the challenge to insert fully removable supplementary spaces which are often required by the end-use. Energetic retrofit of existing building is clearly recognizable, with Directive 2010/31/EU (European Council, 2010), that recasts Directive 2002/91/EC (European Council, 2002) on Energy Performance of buildings, and Directive 2012/27/UE (European Council, 2012) on Energy Efficiency, as one of the main strategies of European Energy and Climate target in order to reach 20% energy demand reduction for 2020 compared to 1990. Directive 2010/31/EU specifically solicits member states to establish performance standards for major building renovations; it also assigns public buildings retrofit a leading role in raising awareness and market innovation.
Despite several projects on this topics financed in the 5th and 6th and Framework Programme and in numerous other specific programmes (Outrequin, Charlot-Valdieu, 2003), because of the complexity and value of cultural historic buildings, the current situation of historic buildings in European cities is still that they have very poor energy performance, according to BRITA in PuBs European project (BRITA, 2008). As a consequence, along with cultural heritage protection projects (European Union, 2012), the attention is shifting towards the energy renovation of historic buildings, which represent the hallmark of numerous European cities.
Furthermore, the review of the Buildings Performance Institute Europe’s review on European building stock (BPIE, 2011) indicates that historic buildings dedicated to educational/cultural functions have remarkable energy demands1, because they allocate heterogeneous functions, remote from the purpose of the original building. In addition, they are often in mid-20th century buildings with low thermal performance. As a relevant part of European public estate, whose total volume of spending is equivalent to 19% of the Union’s gross domestic product, and considering that there are no established protocols for the energy efficient refurbishment, historical educational buildings renovation can act as a manifesto for an integrated approach. Indeed, they can encourage market transformation towards more efficient products and trigger behavioural changes in energy consumption by citizens and enterprises.
This project aims at developing, adapting and implementing an Integrated Energy Design Methodology for deep renovation of historical educational buildings through the toolkit for historical educational buildings. The idea is to develop multidisciplinary and collaborative process where the work team is composed of different figures, which include the property owner, the architects, the energy consultant, the staff and, finally, the customers. They work together to define, analyse and evaluate different solutions and possible interactions. A single professional no longer makes the choices, but they come from a work team through a participatory process based on the specific constrains of these kinds of buildings.
Therefore, in order to achieve European Energy and Climate target, historical educational buildings buildings within districts demand an innovative model for technical and functional renovation, able to guarantee indoor comfort requirements, to provide more sustainable cost-effective technologies for energy efficiency and to preserve and ensure historic and cultural character of European cities.
1.3 Smart Technological Mix
Currently, numerous technologies appear to have relevant potential for energetic deep renovation of historic districts. They represent very different and complex elements addressing both buildings and public spaces, either for active energy production or for passive energy absorption, conservation, distribution or dissipation. These technologies have been validated but it is mandatory to implement them in notable real cases, in order to test and set their efficacy in interacting among each other, and with the complex metabolism of historic buildings. This is meant to elaborate the above-mentioned "toolkit" of Smart Technological Solutions (STM), and to transfer their implementation to construction industry and building market.
The Smart Technological Mix, consists of four prototypes of non-invasive and removable technologies/solutions to be implemented in the pilot projects using the methodological approach outlined in the Implementation. The combined use of such technologies results in a framework of synergies for the energy retrofit of historical educational districts, which has the ambition of overcoming the energy performance achieved by their individual effects.
All the 4 technologies belong to Small Medium Enterprises and have been selected for:
- The Technological Readiness Levels ;
- Their technical and economic feasibility;
- The acceptable level of compatibility, removability, and minimum intervention of the application on historic buildings, thus appearing particularly appropriate for a district level integrated approach.
Building opaque massive facades of historic educational buildings constitute the boundary between indoor and outdoor conditions; therefore, they play a significant role in controlling heat and vapour exchanges and they usually have relevant esthetical and historic values, which limit or prevent their alteration. A first recurring problem is the difficulty of introducing thermal insulation with conventional thickness in these walls, for two reasons: indoor applications risk to alter the important role of thermal mass; external application alters the overall size and characters of the façade. From this point of view, aerogel panels appear to be a notable solution to incorporate thermal insulation for historic buildings, as they can attain high performance with very limited thickness. (In the research we used Aeropan. The panel was realized during the Aeropan European Project and it is composed of a flexible nanoporous aerogel with PET felt fibre and a coating plate made in thermoplastic composites, thus making the product fully recyclable).
A second challenge is operating passive cooling on vertical but especially horizontal or sloping envelops, prone to direct solar radiation and therefore at risk of overheating. Cool materials, represent a cost effective, environmentally friendly passive technique that contributes to achieving energy efficiency in buildings, lowering energy demand for cooling and also improving urban microclimate (Santamouris, 2012) within Urban Heat Island mitigation strategies (United States Environment Protection Agency, 2005). Developed in the field of the Coolroof European project and the European Coolroof Council (Santamouris, Synnefa, Karlessi, 2011), these materials rely on the interaction between indoor and outdoor comfort within district metabolism. In fact, they possess high solar reflectance and high infrared emittance; therefore, when used for exterior surfaces (building facades and roofs, open space pavements), they reach lower surface temperature compared to traditional materials.
Energy efficiency at the district level also involves in-situ renewable energy production, introducing the third challenge: the compatibility of systems such as PV and solar panels, with the appearance of historic buildings. Conversely, Ground Heat geothermal plants using earth-pipes are a non invasive, compatible HVAC system that can be integrated to historic buildings without damaging their structures and components.
A last defiance is a recurring need of historic buildings intended to be schools and/or universities. In order to meet the regulations and to accommodate new functions into this kind of buildings - that do not admit deep alteration - is often necessary to implement new spaces. The answer is a technological solution that allows creating fully removable spaces - using flexible sheltered structures in between buildings - and, at the same time, optimizing bioclimatic control and energy efficiency. The Textile Structure is a construction system for freeform and adaptable structures in architecture. It consists of self-supported low pressure tubular membrane elements, which are ideal to cover large space areas with great flexibility and very light weight. They are sustained with the only use of membranes and air as the supporting fluid. The membranes are manufactured using textile composites ranging in a wide variety of strength/lightness specifications. The main advantage for these structures is their overall flexibility, portability, scale and security. The shape of the structure and its structural resistance depends on the stress of the external membrane and the pattern design.
The improvement of these innovative technologies will proceed from previous and on-going partners’ researchers within European projects. The Coolroof project and cool materials researches, Cool-Coverings project, Textile Structure, Aeropan project, will constitute the starting points to realize specific components for historic educational buildings.
2.1 Principal features of the 3 pilot projects
The pilot projects carried out are geographically located in Rome (Italy), Chania (the island of Crete -Greece) and Barcelona (Spain). The intervention concerns three historical educational districts (school/university campus), selected because of their historical value and associated with one another by (common features):
- Shared historic buildings weakness concerning high energy consumption and difficulties in application of standard solutions and technologies;
- Shared performance requirement for end use;
- Coeval building construction dating within each district, showing the replication potential of the toolkit;
- Location in the Mediterranean climate.
Indeed, the differences between the cases are the physical and construction characteristics of the buildings and the local microclimate factors in which they are immersed. Within the Mediterranean macro-context, the local and microclimatic diversity is a very important feature for the effectiveness of the research: the Smart Technological Solutions will be applied to each specific case, adapting to different architectural and stratigraphic contexts, characterized by different microclimatic temperature, humidity, ventilation, pressure, precipitation data etc. The results – acquired, monitored and analysed will thus be set as benchmarks of what can be achieved in the three different contexts.
2.2 Principal features of the pilot-project in Rome, Italy
The pilot-project is the building of the Institute of Botany located within the district of the campus of Sapienza University of Rome. At the present day, this is one of the most interesting educational buildings to choose as the object for an intervention of architectural deep renovation, by reason of:
- the historic and architectural value of the Institute, built in the 1930s by Giuseppe Capponi, one of the most interesting architects of Modern Italian Architecture;
- its character of ante litteram "bioclimatic building" (the originality of the aggregation of building elements including greenhouses and other bioclimatic devices, already foreseen in the original design);
- the presence of a dense network of multi-scale relationships (local, urban and architectural levels) involving different areas within the same building, from the greenhouses to the Botanical Garden;
- the symbolic role of the University Campus of capital of Italy, the historic city par excellence, acting as a model for interventions on Italian historical buildings in the matter of mandatory energy efficiency of public buildings starting from 2018.
At a territorial level, a first evaluation highlights how this type of activity might be just the beginning of a more ambitious project that aims to transform the whole campus into a Smart City, in relation to three factors that strongly characterize it: accessibility, thanks to its vicinity to the main station in the capital, localization, since it is located in the center of the city of Rome, and the significance given its high degree of representativeness in the territory, because of its symbolic and institutional value.
The Institute of Botany is a section of the university campus that is significant also from a quantitative point of view, with a total surface of 7.035 m2, 333 MWh/year of heat consumption and 384 MWh/year of electricity consumption per year. From an architectural point of view, it is in a state of physical and energy deterioration (Figg. 1-8).
2.3 Models for historical educational buildings deep renovation
In addition to this, several concluded or on-going European project referring to this topic will be linked with the project. Namely, the project will extensively refer to the outcomes (pilot cases and guidelines) of European projects on single historic building renovations. It will take into account the New4old project (New4Old, 2009) pilot cases implementation and retrofit guidelines, adapting them to different climatic and functional conditions and incorporating them in an integrated approach at a district level. Besides, it will acknowledge the 3enCult project (3enCult, 2013) energy audit and energy efficiency analysis, along with the long-term perspective of the Climate for Culture project (Kilian, Leissner, 2011) long-term perspective on climate change for historic heritage and building simulation methodologies.
The results of the on-going EFFESUS project will be significant for the definition of a holistic approach to historic districts (EFFESUS, 2013), applied to building energy performance improvement. At the same time, open space microclimatic analysis will consider the RUROS project (Centre for Renewable Energy Sourches, 2004) and the Bridge project (Chrysoulakis, Mitraka, Diamantakis, 2010) approaches, while stressing outdoor-indoor interaction. The SMooHS project outcomes will enhance the definition of an appropriate monitoring system to appraise the energy performance of pilot cases after renovation.
Moreover, several concluded and on-going researches of partners, which are related to the project at different levels, will enrich the shared expertise of the group. Among them, the HOLISTEEC, BECA, uild up, EPISCOPE and TEENERGY projects are worth mentioning, as they analyse building retrofit and energy efficiency from a comprehensive point of view.
Following the lead of the GBC Italy protocol for historic buildings, the “Guidelines for the Efficient use of Energy in Cultural Heritage developed by MIBAC, the research has developed a guidelines toolkit suited for Italy that will be improved and set on the specific conditions and regulations of Southern European partners (Italy, Spain, Greece, Cyprus, Portugal) for historic buildings and applied and tested on the three pilot projects.
Therefore, the co-participation of research institutes, architectural firms and SMEs propose a holistic approach which aims to implement a model for the recovery/preservation of the historical value of the district, together with its energy efficient refurbishment. Partners would like to establish links and strengthen exchanges to compare, improve and implement innovation of non-invasive technologies, design, planning, operation and systems’ integration in historic building renovation strategies, concerning the district level and complementary public in-between spaces in Southern Europe. In line with new EFFESUS European project, this model should recognize historic districts as integrated complex system of built-up and non built-up areas, thus highlighting the constant interaction between urban fabric and open spaces (Fuchter, Kershaw, Mills, 2013) and their relationship with the physical environment and climatic conditions.
3.1 Ambition
As part of a wider European Research Process, The Research Project referred to the results and outcomes of several concluded and on-going European Research projects relevant to this topic. The concluded European research Episcope-tabula [33] worked on building typologies and energy saving strategies, focusing the attention on the renovation of single residential buildings. Although the conditions of historic buildings are even more heterogeneous than single residential buildings, the output of the Episcope-tabula research reveals the potential of an energy efficient renovation. The Project Report pointed out that the high primary energy requirement for heating and hot water production is going to be reduced by 10 to 25% compared to conventional renovations. Moreover, the CO2 emissions production is going to be reduced by 10 to 15% compared to conventional renovation, and up to 80% if compared with the de facto situation.
In this framework the preliminary ambition of the Research Project is to maximize bioclimatic passive gains and minimize primary energy requirements for heating and cooling, and CO2 emissions by the implementation of an energy design methodology through the Smart Technological Solutions.
3.2 Framework methodology and main pillars
A further ambition of the Research project is to define a competitive integrated framework of synergic strategies for the application of four technological solutions for energy renovation of historic educational buildings in Southern Europe (TOOLKIT), improving present methodologies for the energy retrofit and architectural refurbishment.
The advance the project proposes, acting on historic buildings, is to use non-invasive technologies towards compatibility and reversibility of actions, in a perspective of minimum intervention. For these reasons and ambitions, taking into account that any intervention on historic buildings is inadequate if not framed in a synergic effort for the renovation and energy consumption reduction, the Research Project is going to implement, test and set the Smart Technological Solutions.
The project address the reluctance and doubts, often found among building designers and installers, about the implementation of innovative technologies on historic buildings. The main pillars that characterises the innovative model of this research for the joint action of Smart Technological Solutions within the respect of the historic features of historic buildings, towards deep renovation, energy efficiency and architectural refurbishment are:
- Minimum intervention_ The principle of minimum intervention applies to all scales, from an individual brick to works of significant alteration. If all works are kept to the minimum necessary, the maximum historic fabric will be preserved, and thus, the significance which it embodies.
- Compatibility_ All changes, whether small-scale repairs or larger alterations, should be made using materials and techniques, which are compatible with the historic fabric. Modern materials tend to be harder, less flexible, and less permeable than traditional ones, and when used in direct conjunction with historic fabric they can greatly accelerate decay in the original work. It is generally the best practice for all new work placed directly adjacent to historic fabric to be slightly weaker and more permeable, to ensure that it will weather preferentially to the more significant older work.
- Reversibility_ Unavoidable changes that may be detrimental to the significance of a building should be fully reversible, whenever possible. Adoption of this principle means that even if the significance is temporarily obscured, the historic fabric can be returned to its original state without damage after the lifetime of the relevant addition has expired. This principle can also be applied to the full range of scales, from individual localised repairs to major building extensions.
Throughout the entire development of the innovative model for deep renovation and energy efficiency, research and dissemination will be supported and complemented by implementation of the design of pilot projects and a transnational structure enriched with new tools for the building industry and public authorities.
Drafting of a Road Map of educational districts in the Southern Europe would pave the way for possible future applications of the tool both in Europe or beyond European boundaries to transfer knowledge and broaden market sectors.
Notes
1. Educational buildings account for a 12% of energy use in non-residential building types after offices and retail trade sector. Source: BPIE survey.
Authors
Alessandra Battisti, Associate Professor, PDTA dept. of the “La Sapienza” University of Rome, Lecturer in the Environmental Design and the Architecture Technology Course for UE Master's Degree. Director of the 2nd level University Master's degree course in “Valorisation and management of minor Historical centres.”. Member of the Faculty Board for the Ph.D in Design, Planning and Technology of Architecture, lecturer at the 2nd level University Master's degree course in “Sustainable Architecture and Sustainable Technology for the Environment”. Expert consultant for the European Community - DG XXII – in the Energy in Building sector; expert consultant on the Roster of Consultants and Permanent Roster of Auditors launched by the MIUR. Member of the Working Group for Energy Efficiency of MiBAC.
Fabrizio Tucci, Associate Professor in Architecture Technology and Environmental Design, PDTA Dept., “La Sapienza” Rome University, where he is also: Coordinator of the PhD in “Planning, Design, Technology of Architecture” (since 2014), Director of the Post Graduate Master Course (II level) “Bioecological Architecture and Sustainable Technologies for the Environment” (2012-2014); Chair of the Master’s Degree in “Landscape Architecture” (2009-2013); Teaching Staff Member in the “Environmental Architecture” PhD (since 2001); Member of the Post Graduate School for “Natural and Territorial Resources” (since 2007). Member of the Directive Committee SITdA “Società Italiana della tecnologia dell'Architettura” (since 2014). Member of the Directive Committee Centro Interuniversitario “ABITA” (since 2003). Coordinator of National Table on “Green Economy in Edilizia e Urbanistica” – Stati Generali della Green Economy/Ministero dell'Ambiente e Ministero dello Sviluppo Economico.
Bibliographical references
European Council, European Parliament. Directive 2010/31/EU on energy performance of buildings (recast). n.d.
European Council, European Parliament. Directive 2002/91/EC on energy performance of buildings. n.d.
European Council, European Parliament. Directive 2012/27/EU on energy efficiency, amending Directives 2009/125/EC and 2010/30/EU and repealing Directives 2004/8/EC and 2006/32/EC. n.d.
Outrequin P., Charlot-Valdieu C. (2003), La démarche HQE2R de conduite de projet urbain intégrant le développement durable.
BRITA in PuBs, (2008), Handbook of design guidelines, tools and strategies for low energy refurbishment of public buildings.
BPIE, (2011), Europe's Buildings under the Microscope, Bruxelles.
European Union, European Commission, Directorate-General for Research and Innovation (2012), Cultural heritage research: survey and outcomes of projects within the environment theme: from 5th to 7th Framework programme. Luxembourg: EUR-OP.
Santamouris M. (2012), Cooling the cities – A review of reflective and green roof mitigation technologies to fight heat island and improve comfort in urban environments, Sol Energy.
United States Environment Protection Agency. (2005), Reducing Urban Heat Islands: Compendium of Strategies Cool Pavements.
Santamouris M, Synnefa A, Karlessi T. (2011), Using advanced cool materials in the urban built environment to mitigate heat islands and improve thermal comfort conditions. Sol Energy, 85:3085–102.
New4Old (2009), Technical guidelines for building designers.
3encult (2013), Technical guidance on energy efficient renovation of historic buildings.
Kilian R, Leissner J. (2011), Modelling climate change impact on cultural heritage – The European project Climate for Culture. In: International Conference Climatization of Historic Buildings S of the A 2010, Linderhof, editor. Proc. EWCHP–2011 Eur. Workshop Train. Day Cult. Herit. Preserv., Berlin.
EFFESUS (2013), Energy eFFiciency for Eu historic disctricts SUStainability.
Centre for Renewable Energy Sources,Department of Buildings (2004), Designing open spaces in the urban environment?: a bioclimatic approach. Athens: Centre for Renewable Energy Sources.
Chrysoulakis N., Mitraka Z., Diamantakis E. (2010), Accounting for urban metabolism in urban planning. The case of BRIDGE. Proc. 10th Int. Conf. Des. Decis. Support Syst. Archit. Urban Plan. 19-22 July Tech. Univ. Einhoven, Einhoven.
Futcher J.A., Kershaw T, Mills G. (2013), Urban form and function as building performance parameters. Build Environ, 62:112–23.

