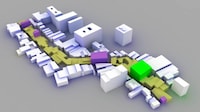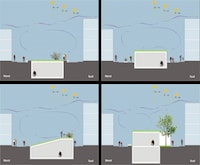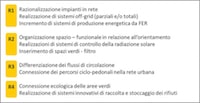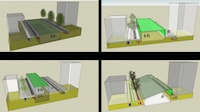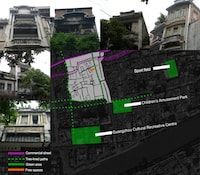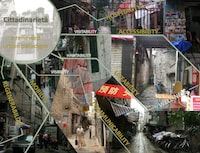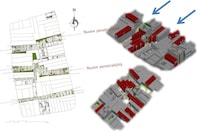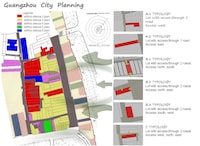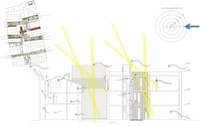Il rapporto tra Sostenibilità e Innovazione tecnologica nella progettazione dell’ambiente urbano a cura di Filippo Angelucci
torna su
Cognitive processes for the urban technological design
Rossella Franchino, Caterina Frettoloso, Francesca Muzzillo, Antonella Violano
Rossella Franchino, Caterina Frettoloso, Francesca Muzzillo, Antonella Violano
Abstract:
The complex balance among quality of the built environment, living of the open spaces and containment of the energy consumptions, represents a hard challenge within the urban regeneration that finds in the architectural and technological experimentation an instrument of both interpretation of the end users’ needs and performance improvement of the built environment and relationship spaces. We promote, therefore, a reflection on the "technological" role of open spaces and buildings, in comparison with the fruition potentialities and, above all, in comparison with the stimulant possibility to make them places of a high-tech content, respecting the identity of places and the local housing culture.
The research, of which we describe the highlights, is part of a wider research carried out under an agreement Italy-China attended by several Italian universities. The research group (ICAR/12) of the Second University of Napoli has carried out considerations and has developed project ideas for the Cantonese neighbourhood of Guang-Fu, in relation to two main issues: the environmental redevelopment of a linear open space and the rehabilitation of energy-environmental southeast quadrant of the neighbourhood, with its historical buildings.
Parole chiave ERC
PE8-6: Energy systems
PE8-12: Sustainable design
SH3-1: Environment, resources and sustainability
SH3-10: Urbanization and urban planning
Introduction
According to the Convention Italy-China (Guangdong) which was attended by six Italian universities belonging to the Mediterranean Platform, the Second University of Naples, under the guidance of the coordinator professor archictect Carlo Manzo, has been engaged on the issue of redevelopment of the district of Guang-Fu, in Canton, a city of ancient origins commercial and merchant, who in more recent times, has been transformed into a financial center.
In the working group SUN1, the industry has worked for ICAR/12 issues, focusing on different areas of the district Guang Fu:
Subgroup 1 was responsible for the environmental rehabilitation of an predominantly linear open space; Subgroup 2 was responsible for the energy-environmental redevelopment of the southeast quadrant of the neighbourhood, with its historic buildings, part of the Plan of Protection and Preservation of the city (Guangzhou City Planning – Guang-Fu South Road).
The analysed aspects by involved teams deal with the theme of urban regeneration in a transversal way in order to developing design strategies within a common strategic framework, which guaranteed the systemic and organic character.
Self-reliant transversal crossings (F. Muzzillo)
Within the above-described interuniversity co-operational project, the research subgroup, which is consisting of Francesca Muzzillo, Rossella Franchino and Caterina Frettoloso, carried out a research experience about the identification of guidelines for the design of a high performance green corridor in the city of Guangzhou.
The dominant aspect of the area is the "linearity", which is probably due to the presence in the past of an old canal that is now covered; this hypothesis is plausible but it does not rely on any documentary evidence.
Other distinctive features of the area are a very high density of built environment, a latency of services and a high level of air pollution. From all these conditions comes out a restoration project with an inevitable strategy of volume quantitative reduction, to be implemented both at altitude level and through partial transverse and longitudinal cuts (Fig. 1).
In particular, the thinning is operated by inserting inside the area paths like “natural” opening entrances for light and new visual perception.
There is a network of entrances and exits from private to public, from indoors to outdoors, as well as recreation of adequate bioclimatic conditions of liveability, balancing enclosed spaces and open ones, which also corresponds to an articulation between private areas and collective ones. The fragmentation of the area creates a number of sub-areas of greater osmotic bioclimatic wellness, which has an effect even on surrounding zones, so it is possible to open space to air and light, while introducing at the same time a progressive development of technologies for energy self-sufficiency, which is distributed in a linear succession. In other words the attempt is the establishment of a correspondence between a linear perceptual dimension and, at the opposite, an environmental cross-dimension, so that it is possible to consider the orthogonal axes, which starting from the project area goes continuously outward as "transverse axes of well-being".
It is in fact today essential to initiate experimental practices that could constitute a sustainable model for architectural design in some areas of China, the country where there is the greater urgency of sustainability into building construction.
These are places, which are very different from those we generally know, not only because of the starting conditions, but also because of the prospective of intervention, working with urgency in an pioneer way. It is indeed in very difficult conditions for design, where there should be a reduction of density, that one can try a renewing approach to be investigated, checked and validate. It identifies crossing sections with subsistence energy that can actually interact with the context entering into relationship with a linear progression of an increased number of contacts.
The possibility of self-sufficiency is originated by a condition of difficult liveability, created by the presence of high density and low efficiency of services. It would on the contrary provide spaces for commercial areas, offices, and zones of gardens for the production of food, energy, reserves of water and vegetation into cross modular units, which are distributed in progress.
Urban green corridors: active use and technological innovation (C. Frettoloso)
The proposal to realise an environmental corridor whose functions are divided according to longitudinal and vertical development lines, contemplating open/closed/semi-open volumes placed with respect to the ground line, was made possible by a series of demolitions and micro-demolitions carried out by the local Administration of the area north of Guang-Fu. The open space was redesigned starting from a sort of longitudinal space, with it being a corridor by “technological” values improving the comfort conditions in their various forms through a hybrid model of space based on the combination of natural/artificial, internal/exterior, high/low, public/private.
Some of these combinations have already been widely tested and found expression in the now well-known High Line in New York, while others are being examined in the most recent draft of the so-called Low Line in the Lower East Side of New York. Along with the stimulating idea of recovering an obsolete space placed below the soil, there is the technological component of the project that constitutes a focal point. The idea was to create an underground park with natural light using innovative solar technology, designed by James Ramsey (Raad Studio) which should allow the development of plant systems (http://www.thelowline.org).
Not only a public space, but also a demonstration of how the use of innovative technologies can transform the city in such a way that is compatible with improving the quality of life, thus constituting the focus of the project-research.
The new space-functional organization planned for the area was inspired and reflects this idea of open public space. A concept that has found, in the spatial characteristics of the site, an additional strength, allowing to work according to the logic of a linear park, “a publicly accessible natural or landscaped space in an urban or suburban setting that is much longer than it is wide and that often follows the route of an abandoned railroad right-of way, a cut-and-cover tunnel, and urban river or creek, or is located under elevated transit tracks” (Cooper-Marcus and Francis, 1997).
One of the characteristic aspects of linear parks regards how they are used. Unlike traditional urban parks designed for recreation that could be called “passive”, linear parks constitute a connection system.
They are not places to go and stop, but rather, lead somewhere, combining recreation with those aspects related to mobility. A mobility that needs to be organized according to the criteria of sustainability and, therefore, conceived as a system that “meets the needs of society to move freely, gain access, communicate, trade and establish relationships without sacrificing other essential human or ecological requirements today or in the future” (Marfoli, 2013). Linear public spaces may be configured not only as new systems of sustainable mobility but also, as connections with the cultural and economic resources of the city, helping to trigger mechanisms of urban regeneration.
This design potential responds well to the complex boundary conditions of the site, characterized by a high density of buildings and housing as well as the absence of infrastructure systems on a micro-urban level (green, mobility, equipment). Except for some commercial streets that have a minimum of functional elements, the mobility system appears to be mostly characterized by interstices, spaces that in some cases are interrupted, crossing and overlapping the housing.
The image that emerges, gives the idea of an urban fabric with serious infrastructure deficiencies that affect the liveability of both the neighbouring environment as well as the open spaces in social, environmental and technological terms.
The complexity of the variables involved has suggested to operate according to a design approach developed for portions of the territory, referring to specific section types, which would synthesize circumscribed sets of conditions so as to return, both in the analysis and design phases, a number of alternatives in terms of the relationships between the natural and built environment, conditions of accessibility and welfare, infrastructure and innovation (Fig. 2).
Energy, climate, waste, mobility, problematic issues of sustainability at an urban level are the areas to be considered in the meta-design choices. «The challenge for the creation of good quality urban spaces is in combining all the ecological requirements and environmental needs of the various groups of users and the needs of a well-structured and participatory planning (...). The end result does not have to consist of an anonymous“ space”, but rather a living “place”, which has its own particular identity; not just functional areas, but carriers of meaning and values representative of all its groups of users» (Stiles, 2011).
L’utilizzo delle green and blue infrastructures per la gestione sostenibile del sistema delle reti (R. Franchino)
Al fine di strutturare opportunamente in chiave eco-orientata il riequilibrio ambientale dell’area nord di Guang Fu l’intervento è stato concepito come un corridoio ambientale ad alta prestazione tecnologica. Nell’ottica di un approccio integrato alle problematiche della trasformazione e del riuso di tale area la relazione tra l’intervento in chiave ambientale e la definizione del sistema delle reti infrastrutturali ha costituito uno stimolante tema di approfondimento.
Per poter strutturare opportunamente in chiave eco-orientata tale sistema delle reti, il presente lavoro concentra la propria attenzione in particolare sul contributo delle risorse naturali acqua e verde con l’obiettivo di utilizzare i principi della natura come modello di gestione sostenibile stimolando le potenzialità naturali intrinseche di tali risorse.
Nel contesto urbano il continuo aumento delle superfici impermeabili determina spesso notevoli problematiche nella gestione della risorsa acqua alla scala territoriale disturbando l’equilibrio tra precipitazione, evaporazione, alimentazione della falda e deflusso superficiale. Le azioni da mettere in campo al fine di una gestione sostenibile che assecondi il ciclo naturale sono quelle di ri-impermeabilizzare il suolo, consentire quanto più possibile l’infiltrazione delle acque di pioggia e recuperarle al fine di riutilizzarle
Quando il bilancio delle acque di pioggia a livello territoriale è significativamente alterato per effetto di trasformazioni della superficie del suolo si rende, necessario l’utilizzo di infrastrutture di collettamento onerose sia dal punto di vista economico che da quello ambientale e del paesaggio.
Tali infrastrutture, denominate grey infrastructure, non risultano particolarmente sostenibili soprattutto alla luce di potenziali e futuri cambiamenti climatici. Utilizzare la capacità propria della natura nel controllare gli effetti negativi dei cambiamenti climatici è sicuramente più conveniente non solo ambientalmente, ma anche economicamente in quanto consente di contenere il ricorso a costose soluzioni impiantistiche. Risulta evidente, quindi, la necessità di controllare all’origine il processo di raccolta delle acque sostituendo o affiancando alle infrastrutture tradizionali le cosiddette green infrastructures che consentono la gestione delle acquealla scala territoriale attraverso una vera e propria raccolta differenziata effettuata mediante sistemi naturali.
Tali sistemi risultano ancora più efficaci se, oltre a controllare le problematiche legate alla gestione delle acque nei territori antropizzati, consentono anche il controllo dell’assetto del verde. Questa interconnessione consente di realizzare dei veri e propri corridoi blue + green che attraversano l’ambiente urbano e aiutano a collegare i sistemi naturali esistenti e contribuiscono al miglioramento delle caratteristiche ecologico-ambientali dell’area nel suo complesso. I sistemi di infrastrutture che consentono il raggiungimento degli obiettivi suddetti sono denominate green and blue infrastructure e possono garantire un futuro sostenibile alle aree urbane e generare molteplici benefici ecologico-ambientali, sociali, culturali ed anche economici (Franchino, 2013).
Con le premesse suddette, le reti per la raccolta delle acque per il territorio di Guang Fu sono state strutturate, quindi, utilizzando sistemi di tecnologie sia passive, solo naturali, che attive con piccola ingegnerizzazione che consentono la realizzazione di un micro-bacino urbano autoregolatore delle acque meteoriche che vengono raccolte al suolo nell’area oggetto di studio secondo la logica del design for water conservation.
Oltre alle reti per la raccolta delle acque precedentemente descritte, l’organizzazione del sistema delle reti a servizio del corridoio ambientale ad alta prestazione tecnologica è risultata particolarmente delicata in quanto la struttura di tale corridoio si associa per definizione all’utilizzo di infrastrutture con impiego di tecnologie a basso consumo energetico, a minimo impatto ambientale e a ridotto consumo di superficie.
Il corridoio, inoltre, indipendentemente dalla destinazione d’uso, è stato debitamente attrezzato per assicurare la dotazione dei servizi indispensabili quali quelli igienici, energetici e di telecomunicazione. È stato necessario, quindi, infrastrutturare l’area predisponendo la rete idrica e fognaria, la rete del gas, la rete elettrica, la rete dei rifiuti e la rete di telecomunicazione e trasmissione dati.
Con queste premesse, il sistema impiantistico del corridoio è stato concepito secondo un approccio che ha mirato alla realizzazione, da un lato, di sottoservizi di tipo tradizionale ad uso degli edifici esistenti, dall’altro, di un sistema dimostrativo di rete locale in condizioni di distacco da quelle territoriali con funzionamento ad isola a servizio degli edifici di nuova realizzazione.
Tale sistema è stato reso autosufficiente e non collegato alle grandi reti di distribuzione e di trattamento a meno dell’attacco alla fognatura per esigenze di disponibilità di spazio e adopera tecnologie a basso consumo energetico e a recupero di energia e acqua secondo i canoni dell’architettura off-grid che gestisce i fabbisogni di energia, gas, acqua e reflui, facendo ricorso alle risorse naturali presenti nel territorio.
Per quanto riguarda invece gli impianti tradizionali, collocati e concentrati nei corridoi laterali agli edifici (Fig. 4), in ogni caso sono state individuate soluzioni progettuali eco-orientate innovative perché concepite nell’ottica del riciclaggio (design for recycling).
A system was adopted where the components could be recovered in full and then reused by simply disassembling and reassembling them according to the changing boundary conditions. One of the adopted design criteria was that of the orientation of the “system patterns”. In current practices, for example, pipes with different diameters are randomly laid out, channelling the rectangular and circular sections, with an accidental shape and position, or with cables being laid out following the only criterion of respecting the regulations. The so-called design for recycling of systems has provided, on the contrary, a mesh of systems ordered according to distribution criteria studied in view of the recyclability of both the components as well as the entire system with the simultaneous maintaining of an optimal performance.
Even the systems of the buildings were designed in view of recyclability. The pre-requisite of the design of the systems for recycling was a setting of the system as a functional unit integrated into the building envelope, but physically separated.
A greater opportunity of recycling systems is in the case of buildings with low energy intensity, i.e. less than average consumption of electricity and heat, and self-sufficient buildings. The low power consumption is provided by renewable energy, mainly solar and geothermal which entails a considerable simplification of both internal and external networks, making it possible to reuse the systems that belong to these networks in an equally simplified way. Additionally, in the case of solar energy that is the most widespread, the modularity of the sensors, both thermal and photovoltaic, further contribute to the facilitation of recycling.
From these considerations it is evident, therefore, that the design for the recycling of the systems of the buildings was more effective for new buildings which, inter alia, are served, as mentioned above, by an off-grid territorial infrastructure system (Franchino, Frettoloso, Muzzillo, 2013).
Technological quality and design practices: identity and “Cittadinarietà” (A. Violano)
The research work of the Subgroup 2 (composed by Antonella Violano – coordinator and M. Cannaviello, B. Rubichi, G. De Vita, D. Renis, A. Affinito, G. Puzella, N. Sammarco, F. Verde) has cared for the energy-environmental rehabilitation of the south-eastern part of the suburb mainly with a mixed intended use (residential and commercial), characterised by architectures extremely lacking under the environmental comfort profile, but that are part of the Protection Plan of the historical and cultural buildings of the city (Guangzhou City Planning – Guang-Fu South Road).
The methodological approach deals with reading and design interpretation of the local living culture and specific needs of this particular ethnicity. Therefore, before proposing design solutions in order to better the energy-environmental performances of the crumbling and obsolete buildings of this historical area, both lifestyle and social needs, and historical reasons and cultural bonds have been studied.
In the ‘20s of the last century, after the fall of the empire, Canton became the capital city of the Chinese Republic; since the city has had deep urban changes, strongly influenced by the western culture, both under the ethical and aesthetic profile.
During the time a series of buildings have been built, which denounce the political will to ignore the traditional architectural culture and quite passively accept both typological and morphological methodologies and schemes imported from the western world.
This caused deep contrasts, between not only shapes and proportions of the historical built in comparison with the new settlements, but a real distortion of the way to conceive the Chinese living. The research work methodologically deals with the analyses of the inhabitants’ using needs, highlighting specific requirements of conformation and articulation of space and intended use, which cannot be satisfied following western design canons.
In the Chinese culture, the architect was a performer (a master builder) with a technical and instrumental culture, who carried out what established by knowledgeable experts of the universal order, to which everything had to be submitted (the city, the house, even the furniture). The experts had established the right localisation, shape, colour, orientation, thanks to the use of philosophical-religious geomantic and manual compasses. (Liangyong, 2013) Such a culture of living, that has over four millennia of historical continuity, has been found in the historical built of Guang-Fu and reminds us that all the man’s works have a hierarchical and supernatural meaning (linked with the principles of Buddhism, Confucianism, Shintoism and Taoism).
The living places must be adapted to the man and reflect his own social class, size and spatial articulation of the house, its position in the district (fang), preciousness of the material used, decorations, even colour were referred to the owner’s life condition. These rules aimed to avoid that (both cosmic and social) balance among the parts could be altered, but that could be rigidly respected. They remind us also that work is life: work places are also places of their daily life. Therefore, we can see buildings, where the side overlooking the front road is intended to be used for craft and commercial activities (products sell, but also preparation of take-away food), while the back is intended to be used as a residence, with a spatial continuity that is very far from our concept of living, even in the choice of its functions.
This influences the urban asset, characterised by some parallel shafts, which are the main roads and a grid of lots, developed in length with the short side on the roads, to which a limited height of maximum four floors had been imposed.
The buildings have a different value according to the length of the front on the road, because this depends on the commercial income of the locals on the ground floor. Of course, the lots on the corner are the most precious. (Sickman et al, 1969)
A non-written design rule is the one that privacy is sacred: the places, where the family makes his own functions, are inaccessible even only perceptively to the foreigners. Therefore, also in the western skyscrapers, built on the limit of the historical area, there are glassy openings covered with newspapers and obscured with curtains, protected by anti-mosquito nets. The residence opens mainly on indoor, private courtyards, to which only various members of the same family can access.
The Technological Culture, above all concerning the aspects properly linked with the living sphere, gives a range of instruments, principles and rules to run the modern man’s habitat from the design point of view, without missing the importance of the design “here” and “now”, rather than “anywhere” and “at any time”. By design, we need to reaffirm the sense of “Cittadinarietà”, with its implications of accessibility, hospitality, liveability, communicability, mobility and regenerability (Fig. 6), oriented to the pursuit of the final objective, which is the well-ness of the directly users. (Cirafici et al, 2015)
The rehabilitation design, therefore, has been conceived according to the performing approach, analysing the potentialities of the building system in relationship with the environmental conditions, but reinterpreting formally habits of life and traditions.
The natural resources sun, light, wind and water, that are bioclimatic factors, on whose valorisation the eco-oriented design of western cultural matrix is based, have been replaced by the five elements of Taoism: metal, wood, water, fire and earth, changed from material into essential design requirements. In the meta-project, six types of buildings existing in the area, object of study, have been individualised and for all of them, the strategy of technological rehabilitation adopted has been that one to maximise the indoor and outdoor life quality through:
- Redesigning the urban landscape, creating new crossing roads favouring the natural ventilation of the open space and strengthening the real estate rent of the ground floor buildings on the front road;
- Reduction of some volumes in order to create indoor courtyards favouring the skylight and incident sunlight up to the lower floors, and natural ventilation, too;
- Design use of elements: Wood, Fire, Earth, Metal and Water, according to the principles of Feng Shui discipline.
Using the technological analyses as “circumstantial tool” points of both strength and weakness of the different architectural typologies considered, have emerged. So, a range of appropriate technological solutions for the energy-environmental rehabilitation of the units studied has been proposed, starting from the considerations emerged in the analytical-valuation schedules, that have analysed the building structure in relationship with different indicators of evaluation (rules: priority technological requisites): accessibility, natural ventilation by prevalent wind, natural ventilation by thermic gradient, sunlight and skylight. Particular attention has been paid also to the economical evaluation of the interventions, impressing the design to the principle of the Possible Quality (High performances at low costs). Therefore, a grid of Best Practices has emerged among which, the one with the highest efficiency coefficient was the creation of naturally ventilated cells with indoor courtyards, adequately sized and carried out thanks to vertical micro-gutting, allowing not only the evacuation of smokes/vapours produced by the several commercial activities located on the ground floors, engaged with food preparation, but also sunlight of such places at the same time.
Concluding we can say that the design has not defined but it has oriented the space arrangement, trying to guarantee comfortable conditions, without imposing any new lifestyle. The effort to establish a relationship with the context produces a less arrogant architecture obeying deaf technologies; the use of more natural material softens the image; the respect for the inhabitants and their diversities (when heard) propose an architecture without any silly industrial repetitions, that becomes “naturally” organic.
Notes
1 Monica Cannaviello, Rossella Franchino, Caterina Frettoloso, Francesca Muzzillo, Fosca Tortorelli, Antonella Violano. Coordinatore SUN prof. arch. Carlo Manzo.
Authors
Rossella Franchino, Associate Professor of the SUN. She makes research mainly in the field of environmental characters control, with verification of degradation phenomena determined by human-made activities and with the individualization of means and strategies of intervention for recovery, rehabilitation, and environmental protection.
Caterina Frettoloso, Assistant Professor of the SUN. She makes research in the field of Environmental Design. The gained research experiences manifest an interest for analysis and design methods for the eco-oriented redevelopment of the natural and built environment, as well as for the fruition and promotion of Cultural Heritage in sustainable key.
Francesca Muzzillo, Associate Professor of the SUN. She makes research mainly in the field of Environmental Design and sustainable rehabilitation. Her research starts from the study of the basic elements of landscape design, which rediscovers an interest in relation to the problems of sustainability and recovery for compromised sites, studying innovative solutions executive, in an analytical comparison between the performance data and those of "Aspect".
Antonella Violano, Assistant Professor of the SUN. She researches in the Technological Innovation field, with a particular attention both to eco-oriented materials and to energy efficiency of built environment, ether to innovative technologies for rehabilitation and management of Cultural Heritage and Innovative Communication Systems.
Bibliographical references
Cirafici A., Melchiorre L., Muzzillo F., Violano A. (2015), “Public space and contemporary city: the places of transformation”. In: International Journal of “Housing Policies and Urban Economics” (HoPUE) n° 2-2015, pp.65-86.
Clare Cooper M., Carolyn F. (ed. by) (1997), People Places: Design Guidelines for Urban Open Space – Second edition, John Wiley & Sons, NY, pp.131-133.
Franchino R. (2014), “Green and blue infrastructures to naturalize built urban contexts”, in HoPUE - Housing Policies and Urban Economics, 2014 - Vol.1 - No 1, pp. 91-101.
Franchino R., Frettoloso C., Muzzillo F. (2013), “Reinterpretare gli spazi di relazione come corridoi ad alta prestazione tecnologica: il caso di Guangzhou in Cina”, in Castagneto F. e Fiore V. (a cura di) Recupero Valorizzazione Manutenzione nei Centri Storici, Lettera Ventidue, 2013, pp. 246 – 249.
Liangyong W. (2013), Architettura Integrata. A general theory of architecture, Edizioni nuova cultura, Roma, IT.
Marfoli L. (2013), “Mobilità sostenibile e trasporto intermodale”, in Rivista di diritto dell’economia, dei trasporti e dell’ambiente, vol. XI, pp. 19-39.
Pinto de Faria L., Verde F., Violano A (2013). “Genius Loci: Useful Utopia or Real Need? Rules of Technological Design”. In: AA.VV.. Utopias and dystopias in landscape and cultural mosaic. Proceedings of International Scientific Conference IPSAPA 2013: Visions Values Vulnerability/Utopie e distopie nel mosaico paesistico-culturale. Visioni Valori Vulnerabilità. Sabiedriba, Integracija, Izglitiba, vol. III, Udine, 27-28 giugno 2013, Udine
Sickman L., Soper A. (1969), L'arte e l’architettura cinese, Giulio Einaudi Editore, pag. 9, Bari, IT.
Stiles R. (2011), Manuale per spazio urbano, Progetto “UrbSpace”, p. 6, http://urbanspace.rec.org.
Violano A. (2011), “La riqualificazione energetico-ambientale dell’edilizia consolidata”. In: TECHNE’, n° 2-2011, Firenze University Press, Firenze, IT.

