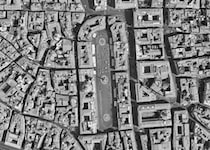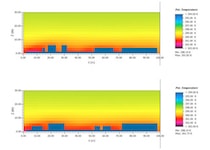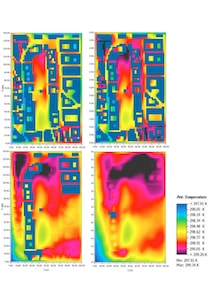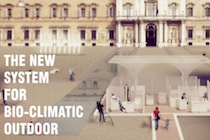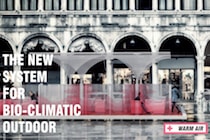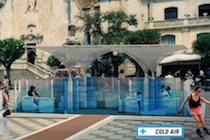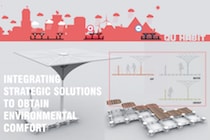Il rapporto tra Sostenibilità e Innovazione tecnologica nella progettazione dell’ambiente urbano a cura di Filippo Angelucci
torna su
Environment, Design, Technology
Anna Bonvini, Angela Giovanna Leuzzi
Anna Bonvini, Angela Giovanna Leuzzi
Abstract:
The analysis of studies aimed at understanding the causes of global temperature gradual increase provides an alarming fact: the urban structures and buildings are responsible for 40% of energy consumption and air pollution. From this axiom, at the SAD – UNICAM, a group of young researchers, coordinated by Federica Ottone and Roberta Cocci Grifoni, works on the themes of outdoor comfort and urban regeneration (both at large scale and at building and building element level), looking for a right balance between technological innovation, energy performance, architecture’s quality and attention to the users. These studies are reflected in the definition of the TENS methodology and in some interdisciplinary applied research.
ERC Keywords
PE8-12: Sustainable design
SH3-1: Environment, resources and sustainability
Environment, Project, Technology: a matter of responsibility (A. G. Leuzzi)
Since the industrial revolution, human activities have more and more quickly changed the physiognomy of our planet. Beginning in the late 18th century, humans’ relationship with the environment has changed and continues to change at a rate that makes yesterday's events seem remote. At the same time, future prospects seem uncertain and very often unpredictable in their evolution, giving the impression that we are living in a “critical period”. Among the many changes, those affecting the environment and the problems that have arisen as a result, have played a decisive role over the last 50 years, coming to represent “The most significant social problem in the world” (Postiglione, 2000).
Humanity is therefore facing an impending environmental crisis of vast proportions: a crisis that is causing and will cause problems so complex as to require “new ways of thinking and acting” (Pozzati and Palmieri, 2007).
For a long time an idea has been shared of a need to rethink in an ethical way the technical/scientific world, which is facing delicate social and environmental implications. Already in the 1970s scientists such as John Passmore (1986) e Hans Jonas (1990) for the birth of a new form of technological civilization: a form based on ethics and the principle of responsibility that involves interdisciplinary knowledge capable of grasping the many aspects of the “environmental problem”. Until just over fifty years ago, the evolution of the climate of our planet was still described by the scientific community in terms of cyclical dynamics that was generally stable over the long term. Only in the second half of last century did science become aware of a clear anthropogenic influence on the climate and how this interference has led to a significant change in atmospheric composition and the consequent heating of the Earth's surface.
This new awareness gave rise to a series of research programs designed to identify correlations between atmospheric contamination, trends in the average temperature of the planet, and the intensification of extreme weather events. Emblematic of this is the work of the Intergovernmental Panel on Climate Change (IPCC), which, through the five Assessment Reports produced since 1990, provides a comprehensive overview of climate changes and the factors responsible for them. The careful analysis of studies aimed at understanding the causes of the gradual increase of the land surface-temperature point to an alarming fact for anyone involved in planning and urban design: urban structures and buildings are responsible for 40% of energy consumption and atmospheric pollution. Understood the responsibility of the construction sector in the consumption of energy and materials, for a long time, many solutions have been proposed. The urgent need to quickly and functional respond to the problem led to an exasperation of the innovative technologies’ use, neglecting equally important aspects: language, aesthetics and the perception of space by users. In other words, the use of technological devices: as greenhouses, photovoltaic systems, or high performance materials, has been seen as a system of solutions to be adopted “off the shelf” rather than as opportunity for the technological development of environmental design. The rapid evolution of construction techniques inspired architectural research to deal with issues related almost exclusively to market demands, a global market in which everything is sacrificed, even the ethics role, in which the architect has always been called.
«The complex dynamics, sometimes incomprehensible, of the built environment transformation, today, determine an often dismissive approach or, even worse, a self - justification for the inability of designers to exercise a real and tangible influence» (Ottone, 2008). In this background, "technological innovation should represent an instrument through which explore a new concept of space, which takes on himself all the possible implications that the contemporary suggests, not only in terms of technological progress, but also and especially in a different and "unpredictable" way of living the space: in harmony with the human rhythms and expectations (Leuzzi, 2013).
The space – sensory perception as guidance for the environmental project (A.G. Leuzzi )
Starting from the anthropocentric view of the project the research team, led by Professors Ottone and Cocci Grifoni, tackles the issues of environmental and sustainable design, eco-design and bioclimatic architecture, innovative technologies for energy efficiency and integration of renewable energy; focusing their experiments on human perception of the built environment. To research, collaborate PhDs Architect Anna Bonvini and Architect Angela Giovanna Leuzzi, joined by a group of young PhD candidates. The theme is developed according to insights in specific areas and at different scales. The common denominator identified, as already mentioned, is based on the concepts of outdoor and indoor comfort and energy savings in close connection with the climate issue related to outdoor and indoor spaces; where the term “comfort” includes not only the physiological aspect, but also broader issues that include environmental psychology and socio - economic. More studies have for year shown that the quality of physical and relational environment, so not only the physiological factors, influences the users’ psychology and their physical condition, coming to significantly influence behaviours and psycho-physical conditions of those who live continuously a space. «The design of spaces thus requires in-depth knowledges that go beyond the technical standards alone, but involve multidisciplinary aspects related to more complex analysis and the definition of new spatial and functional requirements.
The concept of quality is declined with respect to functionality, to the satisfaction of user requirement and microclimatic conditions. The psychological, social, and visual wellness of each environment is given by the elimination of risk factors, causes of anxiety and states of isolation elements that add to the control of microclimate, air quality, and noise as factors for environment qualification. These consideration bring to the fore the importance of right relationship between man and space, the “environmental quality”, in its broader definition, that includes the physical environment, relational, operational and organizational» (Leuzzi, 2013).
Outdoor e comfort: the TENS methodology (A. Bonvini)
The research group investigates the theme of comfort from different points of view and at different scale: from urban space to building. A particular issue that we wanted to develop concerns the open spaces inside the cities. Specifically, open spaces are identified as key aspects of the design at urban scale, in a perspective of climate mitigation and energy saving. These spaces take on the role of “thermodynamic filters” and can help to improve the environmental quality and the outdoor comfort, with regard to the ongoing climate change and the rapid evolution of the urban transformations’ dynamics. Climate change leads to a different design approach, based on adapting to the new conditions of the built environment, by reducing energy consumption and improved comfort conditions, both inside buildings and in adjacent outdoor urban areas. There is an inseparable relationship between the improvement of indoor comfort and conditions that exist in adjacent open spaces. So, new methods are proposed to structure this relationship between built and not built, where this has a fundamental role: extension and functional expansion, climate mitigation and relationship with indoor space. The measure of the comfort condition allows to evaluate this exchange and the reciprocal relationship between “indoor” and “outdoor”. This design approach has an effect in the activities carried out in the teaching of Environmental Design, held by professors Ottone and Cocci Grifoni at the School of Architecture and Design “E. Vittoria” at the University of Camerino, and in the research activities that consider and organize elements derived from urban design: orientation, use of vegetation and water, materials of floors and coatings, buildings’ colour. All these elements contribute to global warming and to the creation of urban heat islands, but, often, they are not considered by the traditional design approach at different scales, from the neighbourhood to the city. In order to propose and to test urban transformation scenarios, we are developing a methodology that explores the open space using a new tool: TENS, Tomographic Environmental Sections, for the environmental design at micro and large scale. It is a methodology aimed at environmental contexts analysis and at monitoring the effects caused by projects.
To argue the structure of TENS, some cases are chosen (Fig. 1), to define a methodology that leads to the development of an operational tool for the outdoor comfort design and for the urban quality improvement, in order to ensure climate mitigation and energy saving.
TENS is «set up with the aim to identify and analyze, through the repeated use of the vertical section, the deep relationships between urban outdoor space and buildings, taking into account the microclimate of the site: the specificity of each places according to the shape of the urban or landscape settlement. The tool that allows the tomographic analysis is the computerized fluid dynamics (CFD)» (Ottone and Cocci Grifoni, 2012/2013). It is a methodological approach in evolution, extremely effective, because it can analyze the project variables through the thermodynamic fluid flow, able to support complex forms like urban spaces. It comes into play the section theme (Fig. 2), a fundamental tool in the study of the relationship between full and empty spaces, according to climate and environmental data. The section is a tool sufficiently complex and able to provide the necessary information for the urban project.
It was chosen the software ENVI-MET, through which conduct the analysis of the urban space, in pre- and post-construction condition. It is software that uses a deterministic calculation method, type SVAT (Soil, Vegetation, Atmosphere Transfer). It operates at the level of micro-urban scale, and through thermofluid-dynamic equations, allows to simulate the behaviour of a three- dimensional climate model. The analysis of the output data and the intersection of the results obtained, in map and sections – cross and vertical – on temperature, relative humidity, wind speed and direction and PMV, provide an overall framework on which operate in order to formulate intervention strategies. These data are interpolated with the analysis of users needs and outdoor space performances, in order to consider all the project variables. The aim is to have a simple tool able to interpret the characteristics of outdoor spaces in a dynamic way and to understand the thermodynamic flows trend the in the time and in the space. For this reason we choose to operate through the sections (Fig. 3), both cross and vertical, to investigate the climate parameters’ change at different heights and checking the vertically trend of the temperature gradient at all necessary points.
In this way, it is possible to configure a renewed relationship with the urban shape, which often does not respond to the immediate needs and not even to the management of available resources. With the concept of sustainability and in response to climate change, especially the phenomenon of global warming, there was a return to a form of necessity that implies the proper management of environmental resources in relation to the climate, where open spaces and surrounding buildings, public and private places, can collaborate and involve strategies that will bring mutual benefits.The project will refine its search for codes with which to interpret the needs and the possible benefits of open spaces, trying to get the best possible configuration. This implies the need to consider simultaneously the various environmental data and those arising from the urban project. The proposed –TENS – methodology is suggest as one of the tools to simulate dynamic scenarios that indicate the trend in which considered environmental parameters can change in time and space. To the designer concern the role to interpolate this information with other sensitive data derived from the context and the project, to prefigure the urban condition that most closely matches to the values of ideal comfort. There are several publications produced by the research team, as well as some doctoral thesis1 on this field and the defined methodology.
From methodology to the project (A. Bonvini)
The methodology and approach to the design process are applied to operational research conducted in collaboration with companies and associations. In particular, with the project QuHabit2, concluded in 2014, we want to providing a significant contribution to realize and make feasible project considerations on open spaces, creating new temporary devices for outdoor furnishings, hat can establish a relationship between built and not built spaces. It was depth the "temporary" dimension of urban spaces, as response to the contemporary economic and social needs, which requiring convertible assets (Fig. 4).
By setting the proper climatic parameters and those related to the physical environment and to the user, the project involves multiple configurations able to guarantee a certain level of outdoor comfort, through the creation of different scenarios, taking into account the environmental and subjective variables (Fig. 5/6).
In order to develop prototypes (Fig. 7), were studied multifunctional elements that can provide high comfort levels, through an intense aesthetic approach, taking advantage of the specific production of the individual companies involved in the project, making use of its know-how and of the technical-scientific university skills.
Outdoor vs. indoor: the frontier as element of climate mediation (A. G. Leuzzi)
The study of the “climate behaviour” of open built spaces clearly drives to reflect on the relationship between outdoor and indoor, between open and confined spaces, outlining a further field of research: the relation building-environment for climate mitigation and urban regeneration. There is no doubt on the role of the building envelope as a protective element of interior spaces by external weather conditions and many studies have been conducted on this issue. No less, however, the building envelope plays a key role by determining the comfort of outdoor spaces adjacent to the buildings, and the aesthetic quality of urban spaces. According to the report of the NOAA and NASA, 2014 it holds the highest global average temperature from 1880 to date, in line with the model predictions of climate change and global warming taking place on our planet. In the Marche Region, according to data compiled by the Assam local agro-meteorological stations, in 2014, the January-October period recorded an average temperature of 15.5 °C corresponding to an increase of + 1.1 °C compared to the same periods in 1961- 2000. The repercussion of the local overheating phenomenon on the buildings’ energy balance is represented by higher primary energy consumption linked to the buildings’ air conditioning. It is known that the cooling of buildings constitutes a process that requires more energy than heating and that, in recent years, fuel consumption and power requirements for cooling are more than doubled. This highlights the needs to reduce these “summer loads”, going to act on the elements that modify the radiation field through a careful process of urban regeneration. Today architects have the opportunity to create complex surfaces, inspiring even to the human epidermis. The buildings’ skin can function as an highly receptive sensor to intercept the flow of energy that pass through it. The “architecture skin" (Romano, 2011) must be adaptive and flexible as our skin or the tissue that protect it, and be able to exchange “energy information” with the external world. It is now clear that we are witnessing a gradual global warming and that the theme of buildings’ the energetic behaviour during the summer is becoming increasingly important. By several years, technological solutions have studied to develop the cool roof, researches have shown that the use of cold materials on roof can greatly lower buildings’ energy consumption for winter heating. By analogy, the research group is investigating issues related to the use of cold fronts, identifying, in the theme of the urban fronts’ redevelopment, not only an opportunity for improving buildings’ energy performance, but also the opportunity to increase outdoor comfort. The impact of the technologies that use materials with high solar reflection, characterizing Cool Facades, optimizes energy performance for buildings’ summer cooling, and, simultaneously, achieves better comfort conditions in existing buildings and in their adjacent outdoor spaces. In fact, an important contribution that the use of cool facades can lead is the significant reduction of the waste heat anthropogenic value, among which predominates that due by the outdoor air conditioners units which increase the outside air temperature of about 1 -2 ° C on weekdays (D. Sailor et al., 2004). It was also shown that for each air temperature’s degree increase corresponds an increase of power consumption between 0.45% and 8.5% (Santamouris et al., 2014). Furthermore, studies on the use of Cool Materials show the effect of these on the reflection coefficient of the roofs, generating a clear increase of the same coefficient, and recording, at the same time, a significant decrease of the buildings’ internal temperature during the daily hours (Santamouris and Akbari, 2012).
From those considerations kicks off a research, at the initial phase of development, in collaboration with some companies of the Marche region and submitted for financing by POR-FESR 2013/2020 Marche Region Program. The project idea was born by the use of specialized materials such as mineral fibers (fibreglass, basalt, carbon) and resins of various nature, long been well-known in many fields of engineering and in particular of the aerospace industry, to exploit its features useful to realize highly efficient solar devices, durable and aimed at environmental comfort. The performance provided by the used materials contribute to determining the applications in which the device can be exploited on the studied facade: solar screen, thermal energy storage element, thermal radiation reflecting device. The project provides the use of materials with high reflectance and high thermal emissivity that will allow to obtain cool facades, thanks to the low absorption of solar radiation and high infrared emission, thereby minimizing the materials surface temperature and decreasing the amount of heat released in the atmosphere. The system can deal with different classes of reflective materials and "intelligent" coatings with mixed nano-technological additives such as pigments (cool colours) and / or thermo chromic resins or also phase change materials (PCM) which improve the thermal and optical properties of the fibers coating. The automation of the Layers movement will allow to better manage the light transmission inside the building but also the thermal energy storage in the winter seasons, thereby allowing also the use of the facade as heating buffer.
These features allow to define the designed facade as dynamic and interactive element of a system which regulates the buildings operation and characterizes their image, also thanks to the support of home-automation systems able to modify the facade in relation to climatic conditions, through the development of a special platform to monitor the boundary conditions and determine, with predictive models, the optimal geometry of the facade in relations to real climate factors.
Notes
1. Anna Bonvini, “Rigenerare la città: una proposta metodologica per il miglioramento del comfort outdoor” , PhD Thesis (SSD ICAR 12) University of Camerino, XXV cycle, Main Supervisor: Prof. Arch. Maria Federica Ottone, Assistant Supervisor: Prof. Roberta Cocci Grifoni.
“Development and implementation of the TENS (Tomographic Environmental Section) methodology to support the environmental design of urban spaces” PhD Eureka, University of Camerino, XXX cycle, PhD Candidate: Dott. Enrico Prenna, Main Supervisor: Prof. Roberta Cocci Grifoni, Assistant Supervisor:: Arch. Angela g. Leuzzi
2. QuHabit project: financing by POR_FESR 2007-2013 Marche Region program: Pillar 1, Action 1.2.1.05.08 “Support for SMEs in order to encourage the process of aggregation and the made in Italy production”.
Authors
Anna Bonvini, PhD (ICAR/12), conducts tutorship at the teaching of Environmental Design at the SAD UNICAM andresearch on quality of open spaces and outdoor comfort. anna.bonvini@unicam.it
Angela Giovanna Leuzzi, PhD (ICAR/12), is adjunct professor at the SAD UNICAM, and founding member and President of the Spin Off PEnSy. She conducts research on technological innovation in buildings elements design, energy-saving, quality of built spaces, indoor and outdoor comfort. angela.leuzzi@unicam.it
Bibliographical references
Postiglione A. (2000), “Il diritto di accesso alla giustizia”, in M. Greco (Ed.) Diritti umani e ambiente, ECP, Firenze, IT
Pozzati P., Palmieri F. (2007), Verso la cultura della responsabilità, Edizioni Ambiente, Milano, IT
Passmore J. (1986), La nostra responsabilità per la natura, Titolo originale Man’s Responsability for Nature: Ecological Problem and Western Traditions, Feltrinelli, Milano, IT.
Jonas H. (1990), Il principio responsabilità, Titolo originale: Das prinzip Verantwortung, Einaudi, Torino, IT.
IPCC (1990), First Assessment Report. A report of the Intergovernmental Panel on Climate Change, Cambridge University Press, UK.
IPCC (1995), Second Assessment Report. A report of the Intergovernmental Panel on Climate Change, Cambridge University Press, UK.
IPCC (2001), Third Assessment Report. A report of the Intergovernmental Panel on Climate Change, Cambridge University Press, UK.IPCC (2007), Fourth Assessment Report. A report of the Intergovernmental Panel on Climate Change, Cambridge University Press, UK.
IPCC (2014), Fifth Assessment Report. A report of the Intergovernmental Panel on Climate Change, Cambridge University Press, UK.
Ottone F. (2008), Il progetto secondo, Nuovi spazi del progetto ambientale, QuodLibet, Macerata, IT.
Leuzzi A. G. (2013), “L’ambiente come intorno per la qualità dello spazio abitato/The environment as a context for the quality of space”, In: Ottone F., Rossi M. (Eds) Teorie e sperimentalismo progettuale per la ricerca in tecnologia dell’architettura/ Theories and experimental design for research in architectural technology, Atti della VIII edizione del seminario estivo dei dottorati in Tecnologia dell’architettura OSDOTTA, University Press, Firenze, IT.
Ottone F., Cocci Grifoni R. (2012), “Environmental Cross Sectional Tomography: A New Approach to Design and Planning”, In: Reiser J., Jiménez C., Biondi Antúnez de Mayolo S., (Eds) Opportunities, Limits & Needs. Towards an environmentally responsible architecture, Atti della conferenza PLEA 2012, Architecture and Sustainable Development, Lima 7–9 Novembre 2012.
Ottone F., Cocci Grifoni R. (2013), “Tomographic ENvironmental Section (TENS)”, in Naturalmente… Architettura. Il progetto sostenibile, n.8|2013, Architettura e Città, p.78, Di Baio Editore, Milano, IT.
Romano R. (2011). Smart Skin Envelope. Integrazione architettonica di tecnologie dinamiche e innovative per il risparmio energetico, University Press, Firenze, IT.
Sailor D. A., Lub L. (2004), “A top–down methodology for developing diurnal and seasonal anthropogenic profiles for urban areas”, Atmospheric Environment, Volume 38, pp. 2737–2748, Issue 17, June
Santamouris M., Cartalis C., Synnefa A., Kolokotsa D. (2014), “On the impact of urban heat island and global warming on the power demand and electricity consumption of buildings - A review”, Energy and Buildings, Volume 98, Pages 119–124.
Santamouris M., Akbari H. (2012), “Special section: Cool Roofs, Cool Pavements, Cool Cities, and Cool World”, Special Issue Papers, Energy and Buildings 55.

