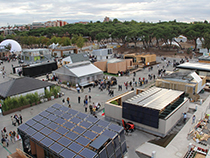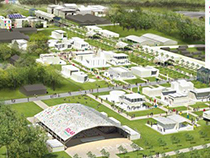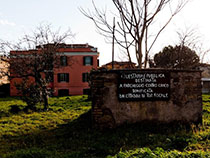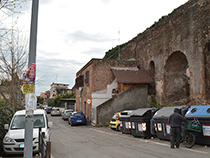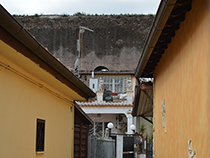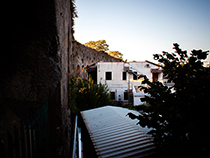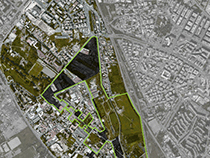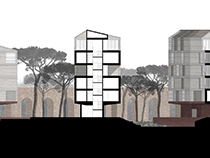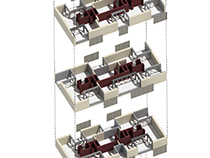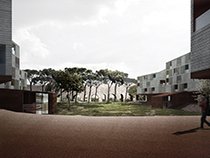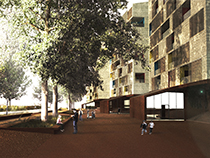Dal “Sacro Gra” a “La grande bellezza”: la proposta italiana per il Solar Decathlon,
Chiara Tonelli
Barbara Cardone, Chiara di Battista, Francesca Di Benedetto
Università degli studi di Roma TRE
Abstract
Density, sobriety and sustainable mobility are the key words of the 2014 edition of the Solar Decathlon, whose goal is to seek answers to the cities from which come the teams of selected universities. A new feature of great relief for the competition, which discuss about proposals for the future home and the most pressing issues of urban regeneration for the smart city.
In this context, the University of Roma TRE has chosen to deal with Rome, a difficult reality where coexists pre-existing archaeological unique in the world and lawlessness and illegal phenomena.
The Team Rhome proposes with the slogan "a home for Rome" to solve some of the problems of the periphery through social housing and forms of co-working for nomadworker of our times. Solutions for the treatment of waste, limits to the use of active technologies, mobility for all and low CO2 content are some of the themes that accompany the recovery of the Agro-Roman and its pre-existing historical.
From the “Holy GRA” to “The Great Beauty”: the Italian project for the Solar Decathlon 2014
This year, perhaps accidentally , Rome is at the center of international cinema: the documentary "Sacro Gra" directed by GianFranco Rosi on screenplay by Niccolò Bassetti [1] won the International Film Festival of Venice; "The Great Beauty " by Paolo Sorrentino won the Oscar Europe and it is part of the rose of 9 canditates at Oscar for best foreign film. Meanwhile in Paris, a film retrospective shows the Rome of Pasolini in the course of 3 months.
The project RhOME, that the University of Roma TRE lead in the international showcase for sustainable building at Versailles in the summer of 2014, also is a candidate to celebrate Rome , through the story of its suburbs, and the attempt to find answers to the ‘tomorrow's living’ in a city where the home emergency is still topical.
Starting from a "sacred" place for Italian cinema, Tor Fiscale, area of the first scene of " La Dolce Vita", the heart of "Mamma Roma" [1], scene of the most disturbing artistic expressions of our time in “The Great Beauty", the center of the story, like many others, along the periphery of the ring road in the "Holy Gra", the Roman team tries to interpret the tensions existing in the design of an urban neighborhood oriented to reconcile a traditional lifestyle with the internet era.
1. The competition as an occasion to re-think the town
1.1. Solar Decathlon
The international competition Solar Decathlon was born in America, in 2002, sponsored by the Department of Energy of the Government of the United States, when the first event was launched in the area of the National Mall, Washington DC. A peculiarity of the competition and reason of its success is the fact of involving twenty universities from all over the world in each edition. Each university competes not only in designing the ideal home, but also in building it, and finally lives.
These premises have led to the regionalization of the competition, which in fact took place in recent years in various parts of the world as well as in the U.S., Europe and Asia (Madrid 2010 and 2012, Versailles , 2014, Beijing in 2013 and 2015)(img.1).
A challenge which involves young students, university research and industrial experimentation in a necessary process to technological innovation. Reference model of this challenge is the industrialization of construction, not only oriented to dry and fast assembly but also to the reversibility, so then to the removal procedure.
The houses in this race become in fact true objects of industrial design which build a smart village during the two weeks of competition. Something reminiscent of the "Experimental project building" which Ciribini led in the second half of the 50s [2], but with more peculiarities: the students of these homes not only learn how to design houses, not only to building them but also to live them, because in the smart village is staged a real home life [3].
Students in that way could became the designers of the future, could be able to guide the builders of the future, to know how to dialogue with industry, essential partners for the innovation, but above all to finally become the citizens of tomorrow, people which can manage positive energy buildings, as the ones built in the Solar Village: buildings which consume less energy than they produce and which need, for a better working, to “aware users” [3].
1.2. The Versailles’ Solar Decathlon
Solar Decathlon was always aimed to build prototypes of isolated houses and single-family houses [4]. With the editions in Europe, and in particular with the one of 2014 [5], the theme of the city has assumed a central importance. In fact, a main objective of the competition is to treat the topic of urban density, to seek solutions to the housing problems of the city from which the participating university came.
But the French edition does not stop there. It also aims to sobriety, by limiting the amount of photovoltaic panels. For what it concerns the USA rae it is limited to a maximum of 20 KWpower. In Versailles the maximum power permitted is set to 5KW.
A stated aim is to reduce the emphasis on energy production and increase the efficiency and sustainability, not just applied to the processes of production of the materials, but also to the city in general, mobility, water treatment and waste.
Between June and July 2014, all teams, in representation of 16 different countries on 3 continents, will build their houses in the "Cité du Soleil", the smart solar village which will be built at Versailles in France (img. 2)
Each eco-house will be subjected to 10 tests - the Solar Decathlon - which, through monitoring and the evaluation of an international jury will reveal its characteristics and technological performance.
2. RhOME, a home for Rome
The housing emergency in Rome, despite the continues alert data about cementification [6,7], remains a not found effective solution problem. At the same time the data on residential building energy consumption (40% of electricity consumption in Europe is due to the houses) need immediate answers of sustainable and high efficiency housing.
The Roma TRE University with Rhome, a home for Rome, want to define a model for an affordable and environmentally sustainable home, seeing in its implementation the driving force to the improvement of the "system" city. This project refers more to improvement than to change, because the intention is to set up a housing complex capable of developing an autonomous identity strengthening the existing one, from which born and with which finds an integration.
2.1. The boundaries as a context for an experimental application
Rich in virtues and contradictions, Rome is never equal to itself, but do not forget what it was.
Its traditions, so deeply rooted, permeate the city and its spaces. The desire to change, to improve makes its way, constantly flanked by the power of memory as a reminder that too often hampers the development. Being able to solve the hard but also romantic comparison with the archaeology is one of the many challenges. Whether on the surface or hidden underground, archaeology is widely present in the territory and over the years the city's relationship with its past has been both of respect and admiration both of violation and disregard. This happened, unfortunately, especially in suburban areas, where the control on the city expansion has failed, resulting in events of illegal building which often damaged the heritage and landscape of the area.
In this context, Tor Fiscale is chosen as representative neighbourhood. On it the problems related to the disorganized expansion have meant that the area, despite the inherent potential that characterize it, suffers of marginalization compared to surrounding urban tissue. Lack of infrastructure, services and spaces designed for social aggregation and comparison are the crucial points that the project want to solve.
Since the beginning of the 20th century, the south-east area of Rome belonged to the pastoral scenery of the vast agricultural landscapes of the Roman countryside, historically known as the “agro romano”. Arid and inhospitable, abandoned already in late ancient times, the site remained uninhabited for a long time. After the Second World War, the housing emergency leads the expansion of the city towards these peripheral areas.
New urban conglomerations settled in these places, which were left unchanged almost for centuries. These latest urban structures are the result of the uncontrolled development of the rural areas, clashed with territorial infrastructures, roman aqueducts archaeological remains and consular roads.
Although occupied by anonymous clusters, lacking in its own character and generated by the emergency rather than results of a programming and foreshadowing, the south-eastern outskirts of Rome is a landscape that still holds a precise and peculiar identity capable of evoking and be recognized. (img.3)
The fundamental aim that the RhOME project proposes is to revitalize urban areas along the route of the aqueducts, primarily through the demolition of illegal and spontaneous buildings that are insisting on archaeological inventories. (img.4, 5, 6) The freed space, in continuity with empty areas already set up in the park, crossed by the aqueduct and dotted with archaeological ruins, can satisfy its vocation to become a shared public space. Through interventions, these fragments will be joined in a larger system forming a continuous structure of the Park of which follows the route of the aqueduct and the railroad, offering an alternative path and pedestrian mobility.
2.2. Social Housing for a new neighbourhood
The purpose of Rhome is therefore to release the area near the “Torre del Fiscale” from the illegal constructions and to rediscover the ancient route of the “Via Latina”, which is, in part, already a “open-air museum”, converting the space next to the Aqueduct in public green areas, widening the boundaries of the Park of Appia Antica, where the area is placed, and reducing by 80% the use of soil. (img.7)
We’ll not build just a new home for those who are now living in the barracks, but the apartments which we have planned are a 42% more than those which we demolish, in order to respond to the problem of “home emergency” (Current: 127 illegal housing units, 8.100 square meters of occupied land, 300 inhabitants; Rhome project: 220 housing units, 660 inhabitants; 1500 square meters of occupied land). The new inhabitants with which the project will have to deal are generally young couples, singles with children, students or temporary workers.
We talk about social housing whose structure follows the principle to give back, on the one hand, the house to the inhabitants which live in all those areas where we have planned the demolition and, on the other, tries to give solutions to all that part of the population which does not find its place in the current housing offer. It depends not only because of problems of affordability but also because of the radical change that is affecting the lifestyles and the family structure.
The project was developed starting from the urban planning instrument “PRINT” (Integrated Program of the “Comune di Roma” for the city redevelopment) and it pursues its objectives. The new buildings will be located in close proximity to the demolished areas and they were defined by orientation and climate evaluations, as well as through a detailed study of the buildings types in the neighbourhood, characterized by a self-construction, and a research about new living models. In new buildings, the outdoor area surrounding the house will become deep loggias, with the dual function of the place to stay and passive remedy against summer solar radiation.
So, on one hand, tradition and identity, and, on the other, the identification of a way of living the house which incorporates technology without being dominated. The user is now able to manage its own living space, thanks to a digital dialogue with the home [8].
Ungluing itself from the ground, leaning on the large piles of serving blocks that are rooted to the ground, the public parterre permeates the buildings, passing beneath and rejoining the landscapes physically and visually (img. 8). On the ground, therefore, the building presents itself only by the footprint of the serving cores, the constant element, firm and solid, around which the domestic life flows (img.9).
Simultaneously to the desire to satisfy a social need, the environmental issues arises an obligation to think about a new practice of building that is based on a comprehensive strategy capable of holding together aspects related to quality standards and energy savings.
This is possible thanks to the use of eco-friendly materials, selected on the basis of their entire life cycle analysis [9], first of all the wood chosen for the construction system, through the use of advanced technologies to produce energy and the optimization of the passive behaviour of the buildings, due to their orientation and envelope stratigraphy, thoroughly tested on the Rome temperate climate.
Talk about environmental sustainability requires also consider the difficult waste management which means first of all to prevent, raise awareness and educate and not just recycle or throw the product. Therefore, the issue is fundamentally cultural [10]. The participation of citizens in the first person with a careful and conscious waste management, also and especially through their valorisation, is the first step towards a genuine process of sustainable development. For this the waste separation will be based on a capillarisation of the collection, offering a door to door service that would also lead to the creation of jobs " socially useful ", as well as the creation of some places charge for the storage of materials of "waste" that can become new useful and very low cost items, through processing by the inhabitants of the neighbourhood itself.
In addition to the recovery of waste within the district will implement a system of rainwater and gray water collection that will serve to reduce the consumption of drinking water from the water mains. Rainwater and gray water from the apartments (bathroom sink, shower, bidet and washing machine) will be filtered with an innovative cleaner designed for the aerospace recycling of water. This purifier – to use whole district – will be able to re-use it not only for irrigation, but for all domestic purposes. Part of the cleaning residue can be used for fertilization of cultivated areas.
New bike lanes, rehabilitation of the old tram line along the Via Appia , the promotion of slow mobility will be some of the strategies adopted to extend the redevelopment of the neighbourhood also to the mobility system . The change will invest the driveways, transformed into "Zone 30", where the road will never be the space devoted primarily to cars but will see rebalanced relationship to the streets and pedestrian path, by narrowing of the carriageway and a different pattern of streets. The route of the existing railway, infrastructure element of a clear separation from the Tuscolano , it will be exploited to the creation of a new stop of a regional services in accordance with urban plans existing for the area .
2.3. To shape a smart citizenship
The implementation of a process of urban regeneration in the neighbourhood of Tor Fiscale, in addition to demolition, reconstruction, densification of the voids present in the tissue more consolidated of the district, involves the installation of new inhabitants, to be able to respond to the urgent housing demand still current in the capital. The proposal seeks to act through the construction of buildings for social housing, housing models that provide an affordable management of rents by a person who creates a social mix in the buildings themselves. In Rome the residential demand shows a need for housing in small dimension: the density in this case involves not only and not so much the number of inhabitants per hectare settled, since the number of dwellings for the same surface. RhOME’s proposal is to answer this question. Users recipients of the intervention are therefore not only the inhabitants of the place, but also temporary users: city users, youth, single, couples, single-parent families, nomad-worker. For this reason, the district that will generate will offer traditional and innovative services, connected by the principle of sharing of experiences, common areas, data and information. The inhabitants will be directly involved in the project "in-formation" process. The digital, whose base is the partecipation concept, will be the way to strengthen the awareness of belonging to a community [11] that can and must interact because it has in its hands the management of its territory, because a smart city needs a community capable of managing it. The goal is to create a shared knowledge whose role is to start a process of social cohesion that goes beyond the physical environment. Basically a way of life that can be innovative as an example for the city and that can gain to the district a certain appeal [12].
In this time of economic crisis, the community can no longer afford to perpetuate the consumerist model and disinterested with environment and its resources as it happened until now, and for this reason the resilience, the ability of individuals to withstand adversity and adapt, becomes an essential tool for the change towards a society in which the provision of particular places and services encourages a collaboration between citizens. It will be essential the presence of some figures who will play the role of "entertainers" or social managers, whose role will be to coordinate the various activities of the community representing a reference point for the inhabitants of the buildings of social housing.
The current co-existence in the neighbourhood of craftsmanship, residence and portions of cultivated land will be enhanced through the recovery of some craft warehouses to provide new services and by the creation of an agricultural cooperative.
The agricultural cooperative will aim to coordinate the system of interaction between the management of urban gardens in the park and the sale of products in the weekly market in the neighbourhood. It will also guide the temporary buyers, resident or not in the neighbourhood, in the management of their land. The soil of the gardens will be fertilized with compost derived from organic waste in the house, in order to encourage the separate collection showing citizens where and how the waste will be used.
Bulky waste produced by individual housing, such as old furniture or disused material with electronic components, will be brought within new co-working, as craft fablab, where it will be possible for each user to work in collaboration with other. Foundational principle is to ensure that every refuse of a process becomes the raw material of the next, creating a closed loop that does not produce waste [10] where the people of different age will be able to implement their own ideas and knowledge in order to recover the old components and transform them into new furniture and electronic equipment running.
The main objective of these activities will then give a space not only to the expression of manual skills typical of the locals, but also to the start of a process of diffusion of knowledge which unfortunately is going disappearing.
In addition to the various services needed to establish the district will come equipped with contemporary amenities that generate attractive also for the inhabitants of neighbouring areas. The idea is to create a neighbourhood "Smart" based on a project for eco-sustainability of urban development, the reduction of energy waste and the reduction of pollution and equipped with various sensing elements, placed in an intelligent way , with a simple and well-explanatory interface that it can make everyone aware of the degree of sustainability of the neighbourhood at any time of the day.
The relationship between the residents will be also in the form of civic media, geo-referenced platform that can be used to narrate the evolution of the neighbourhood alerting the public administration for issues that will arise over time [12].
The presence of teleworking solutions within the home, to restrict the movement of urban and suburban, will promote working solutions in accordance with the rhythm of a better quality life .
3. Conclusions
Solar Decathlon offers students of Architecture, Engineering and Economics of today the opportunity to confront their self at an international level, to experience new cultures, to prepare their self to live smart multietic-city of tomorrow, the one that takes place every year for only 15 days in a different place the world.
For this reason Solar Decathlon is a manual (now accompanied by 200 examples) of how you can decline the theme of the future.
Not all projects realized in these solar villages in Washington , Madrid, Los Angeles, Beijing or Versailles have the same fortune and the same result , both during competition and after in their countries of origin. Some generate thoughts around new ways of living, others lead to small new buildings, other trigger real estate processes. However, all contribute to forming a new generation, who will have the ability to think and act because the buildings are environmentally conscious, not only during the design, not only at the production and construction phase, but also throughout the entire life cycle that these kids learn to manage.
The University of Roma TRE, with participation in two editions of the competition, is acting in Italy by pacesetter to initiate a process of increasing involvement at the international level for the study and proposal of solutions for our homes and cities.
The district, thought of as full of innovations to improve the living and to weave closer relations between the inhabitants, is designed to create links and cohesion among citizens, old and new, thanks to platforms for sharing heterogeneous data related to the history of place, to the habits that distinguish it and to everyday life that permeates it, to the problems that afflict it and the desire to resolution of this. The purpose of these instruments will be to strengthen the civic sense of the community and to establish a virtuous spirit of care and maintenance of the common areas, however already intrinsic in the historical inhabitants of the district that in the future will share experiences with the new established.
The common areas and the installation of new services will be fertile ground for the weaving of ties from basic services such as the neighbourhood market, linked to the management of urban gardens, to the new centers of aggregation and co-working, placed in old converted warehouses and used for new function.
The project Rhome has not yet been presented to the public administrations that govern the city. Then it is not known that support may generate, but it certainly gives a point of reflection for the many implications that the smart city today requires, trying to identify roads and paths that can bring also to "suburbs" that "great beauty" that has characterized the past.
Bibliographical references
- Niccolò Bassetti, Sacro romano Gra, Quodlibet Humbolt, Milano, 2013
- AA.VV., L’opera di Giuseppe Ciribini, a cura di Daniela Bosia, FrancoAngeli, Milano, 2013.
- Chiara Tonelli, “An overall sustainable approach to shape the citizenship of tomorrow: the Solar Decathlon Competition”. In: (a cura di): Maria Voyatzaky, Architectural Education and the Reality of the Ideal: Environmental design for innovation in the post-crisis world, vol. 61, p. 505-516, THESSALONIKI:EAAE, 2013
- www.solardecathlon.org
- http://www.solardecathlon2014.fr/en
- Salvatore Settis, Paesaggio Costituzione Cemento. La battaglia per l’ambiente contro il degrado civile, Einaudi, Torino, 2010
- ISPRA, Qualità dell’ambiente urbano. VIII Rapporto, Edizione 2012
- Stefano Converso, Chiara Tonelli, Gabriele Bellingeri, “More documentation, less automation. A strategy of user involvement in domotics at Solar Decathlon 2012”, in: (a cura di): Maria Voyatzaky, Architectural Education and the Reality of the Ideal: Environmental design for innovation in the post-crisis world, vol. 61, p. 717-726, THESSALONIKI:EAAE, 2013
- UnionCamere, Fondazione Symbola, GreenItaly. Rapporto 2013, 2013.
- Walter Ganapini, Ambiente made in Italy, Aliberti Editore, Reggio Emilia, 2004
- Riccardo Luna, Cambiamo tutto!, Laterza, Bari, 2013
- Michele Vianello, Smart Cities. Gestire la complessità urbana nell’era di Internet, Maggioli, Rimini, 2013
