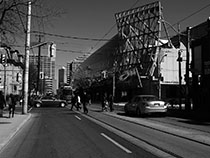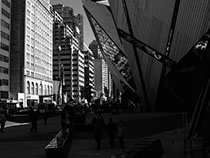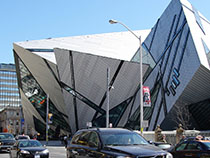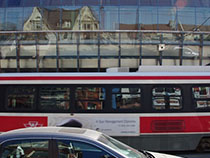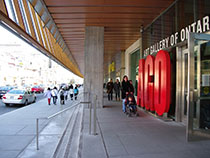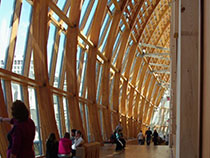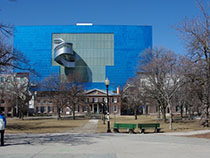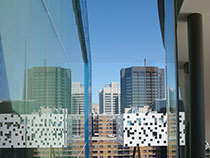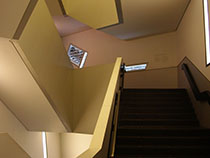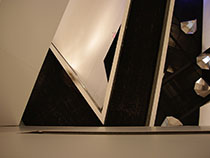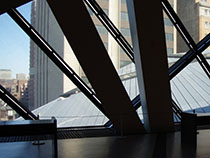 Sustainable Perspectives on Culture and Cultural Perspectives on Sustainability, Anne Bordeleau
Sustainable Perspectives on Culture and Cultural Perspectives on Sustainability, Anne Bordeleau
The concept of sustainability is inherently tied to our late-modern temporal regime. Defined as “the capacity to continue at a certain rate or level” (OED), sustainability is rooted in time and marked by the ability to maintain movement.(1) As such, it represents one way to keep up with the acceleration of the processes of production and consumption. But sustainability is also concerned with a certain form of timelessness: perpetuity. Insofar as it “minimizes harmful effects”, “preserves integrity”, “can be replenished” or at the very least curtails depletion and degradation, sustainability represents the possibility to support societal growth with minimal impact on natural resources. In this respect, a sustainable approach is one that bears benefits but goes unnoticed.
Perversely, it can hence be construed as the process that enables an ever-increasing rate of production and consumption while gratifying the actors with the impression of not using anything (or all of it) up.
Amidst Toronto’s exponential growth, the ecology of culture is likewise caught in a world polarized between superficially high rhythms of transformation and a petrified depth. In the past decades, the city has not only witnessed the growth of residential and office towers, but also the remodeling of a number of important cultural institution, including the Four Seasons Centre for the Performing Arts, the Bell Light Box and the Gardiner Museum for Ceramic Arts. As a group, these projects speak to the desire to activate the cultural life through monumental institutions.
Unlike the array of successful festivals and ephemeral cultural events that spring around the city over the course of the year (whether artistic interventions during Nuit Blanche or ephemeral installations such as those for The Night Market), the public impact of these institutions is mediated first and foremost by their architecture. In this context, the question of sustainability is compounded with the durability of (monumental) architecture and its inability to match the constant contextual changes. If architecture may have traditionally represented the figure of stability against which changes could register and be measured, today, it is architecture’s ability to transform, reflect or even inflect changes that is valued first and foremost.
The acceleration that brings about the need for sustainable approaches inevitably impacts culture. For one, the preservation of the collective cultural core increasingly appears to depend on the adaptability of the surface. In North America, Europe or Asia, the construction and renovation of cultural institutions exemplify the uneasy relation between surface and depth, whether that of a building or a city. The makeover of cultural institutions provides new skins on existing collections, and certainly since Bilbao, the construction of new cultural venues participate in a global ecology of cultural consumption that feeds on novelty and the shadow that it casts on what may remain stagnant. Acceleration also increases distance from tradition. In a world constantly propelled towards the new, the past loses relevance to the future at an increasing rate. The historian Reinhart Koselleck has described this phenomenon as the growing distance between our “space of experiences” and our “horizon of expectations”: the future skids on a fleeting present.2 In this context, the re-centering of architecture on the everyday may become a means to compensate the loss of historical depth. Likewise, networks replace genealogies. As experiences and expectations shrink in the thin present, another reality in this global world is that “one’s experience is the other’s expectation.”3 In this accelerated context, the varying speeds experienced by different cultures (or even individuals within a community) leads to a situation wherein one’s present may represent the other’s future. Two contemporaries may experience non-contemporaneity: something or someone who does not catch up – whether a people, a culture, a building – is doomed to appear “non-simultaneous” though it belongs to the same time.
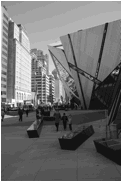
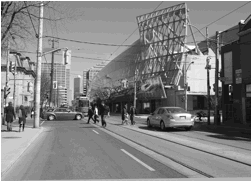
Figure 1. View from Dundas street across to the Art Gallery of Ontario.
Figure 2. Royal Ontario Museum with widened sidewalk on Bloor street.
From a sustainable perspective, the question posed to the architectural approach of different cultural institutions is the extent to which they respond to a regime of acceleration understood in its impact on the relation between surface and depth, the growing distance from tradition, and the non-contemporaneity of the contemporaneous. Focusing on museums, we can consider two recent architectural interventions: Daniel Libeskind's 2007 addition to the Royal Ontario Museum (ROM) and Frank Gehry's 2008 renovation at the Art Gallery of Ontario (AGO). In both cases, a key aspect of the discussions surrounding the construction of the additions pertained to the relation between the Toronto projects and the respective work of both architects. Libeskind and Gehry come with what is now the accepted reality of contemporary practice: a style, a visible signature, a marketable image. No longer set in and against a larger cosmological order as Temples or Church may have traditionally been, nor against an historical framework such as dominated the nineteenth century, nor specifically in terms of a universal ideal, the two museums are first and foremost pieces within each architects’ personal history of construction. Set against this temporal referent, the AGO and the ROM nevertheless represent different approaches. The Libeskind’s proposal directly tapped into that personal history and only with subtlety did it demarcate itself from the Denver, Berlin or even London specimen.
Ghery’s project somehow broke with its history, or at least recalled the very first projects of this architect. Rather than directly harking back to Bilbao or the Disney Concert Hall, the AGO stands as a slightly anachronistic piece in the Gehry production.
Despite a new nametag – the Crystal– Libeskind's proposed project was first recognized as an icon of the architect's production. Libeskind's proposal was loaded with the history of the architect's past projects, heavy with the programs that similar propositions had assumed. Some of these earlier projects came with site-specific as well extremely dramatic narratives (Jewish Museum in Berlin), others seemed to have completely forsaken such concerns (Riverstone in New Songdo Free economic zone, South Korea). The configuration of the ROM took place in the midst of controversies, weighed down by the history that these first sketches tapped into, a history that on the whole had very little to do with Toronto’s context and public. These issues materialized with the building and perhaps as a consequence, the monument suffered some delay in coming to its expected life as an operational object. The ability to experience the building phenomenologically seems to have been hampered by its mixed load of histories. The eikondid not reach back to actual pasts nor to potential futures – whether locally or globally – but predominantly to an other. As such, the project was not effectively operating in time as a
project that was in the process of writing itself. Like a stillborn image, the eikon failed both as conceptual operation and monumental object. The iconic and monumentalized image overshadowed the operative potential of the proposed project in its actual site. Perhaps more than the simultaneity of the nonsimultaneous, the project offered a strange impression of the coincidence of the non-coincidental. Or perhaps history is history, whether that of art, the earth, or the Holocaust.
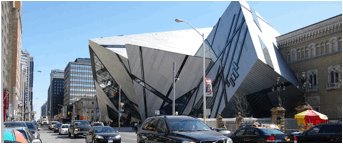
Figure 3. Libeskind's addition to the Royal Ontario Museum.
Unlike Libeskind's building, which was so visibly rooted in the architect's earlier propositions and realizations, Gehry's project was not prematurely monumentalized. It also more successfully embraced an operational role. As soon as it re-opened, the remodeled Gallery could readily be experienced as a reality to be played out between the movements of the user, the collection displayed and the presence of the city. Indeed, the AGO successfully constructs a sense of time. It negotiates different temporal issues: setting up a dialogue between the old and the new, addressing the speed of the cars and the passage of pedestrians, framing the rhythms of the repeated three story buildings that it faces on Dundas street as well as responding to the slight feeling of suspension that Will Alsop's Ontario College of Art and Design box projects in the park behind. Perhaps because it is more detached from the personal (and published) history of its architect than the ROM, the AGO allows visitors to appreciate more freely and certainly with greater ease the set of internal and external interrelations that it participates in.
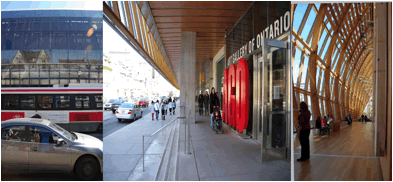
Figure 4, 5 & 6. Operations of the Art Gallery of Ontario from across Dundas Street, through the covered pedestrian walkway along Dundas Street, and in the first floor galleria towards Dundas Street.
Today, five years after it has re-opnened, the ROM is settling into the city. But even those who appreciate it have described it as an alpine presence, an acute observation that brings to mind the refraction of a cold light off its frozen planes.4 Others have suggested that it is a building that requires time, implying that it was in the hands of the curator and the public to decide when they would be ready to accept its reality and play along with it. Could it be however that the clock according to which the building is coming to life is at least partially embedded in it? The building is a fossil that never had a corpse, and its overpowering monumentality has set the pace for a very slow appropriation, a delayed reconfiguration. Shocked by light that will not glow, whites that are never rid of shadows and catwalks that return scary echoes, one is forced to go back to the ROM. Human experience must span the distance between the reality of the museum as a construction rooted in history and a lived process of inhabitation that hinges on memory. Visitors must climb up these stairs many time and again, go back and forth between the old and the new, emerging once on the top floor another time on the lower level. They have to sit and look up and down; they must walk and listen. This architecture needs them.
While Gehry's AGO is solid, Libeskind's ROM is unsettling. Whereas the AGO negotiates easily the monumental and the operational, emerging as a sound frame within which and about which movements can unfold, the ROM moves and shifts as visitors accept to move and shift within and along it. Between these two buildings, in time, will the ease of Gehry's addition be outdone by the uneasiness of Libeskind's? In both cases, the relations of the project to the city and the architect's history are made
more complex as neither building was an entirely new construction. Both interventions were conducted within and against existing buildings to revitalize two important cultural institutions. If a new relation needs to be sought and conquered, then could it also be that the most arduous quest will write itself more deeply in a time and a space shared by its public?
And insofar as the built context preserves the trace of all the histories that have marked the act of inhabiting the city, the new act of configuration projects new ways of living that will be inserted into the tangle of existing histories. This gives a new dimension to the struggle against the ephemeral: it is no longer contained within each building, but in its relation with other buildings.5 The ROM calls for a strong interplay of three different realms: the phenomenological (the personal
lived-experience), the epistemological (the historical narratives within which it writes itself), and the socio-cultural (the urban and potentially shared space of appearance).
It is the different ways in which these two projects write themselves in the urban dimension that takes us back to the idea of cultural sustainability.
In the nineteenth century, architects attempted to fend off relativist historicism by using historically loaded architecture to subtly negotiate a space for the individual encounter. Today, human historicity is to be carved out between these personal yet monumental histories andthe cities' temporalities. Because the assumption of a shared larger temporal framework can no longer be taken for granted, the projects' immediate surroundings have risen to an unprecedented importance as temporal mediators. As architecture allows these times to be played out between the stages of conception, construction and reconfiguration, it opens a symbolic gap that will always characterize the cultural and representational role of architecture. If this is true of the ‘isolated’ cultural institution, it is even more important in the planning of new neighborhoods, infrastructural changes and upgrades, or integrated urban parks.
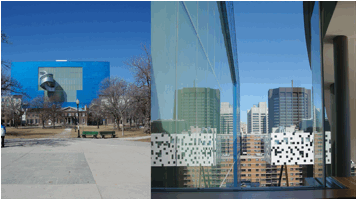
Figures 7 and 8. View across Grange Park to the AGO’s blue box, and along the box from inside the protruding spiral staircase, catching the reflection of Alsop's Ontario College of Art and Design building.
The way in which the AGO and ROM respectively address this gap constitutes one last important element to discuss. In the AGO, there are two referents: the city and the spiral staircases. The city that is viewed beyond the glass is the main referent, first in the Lobby, then mainly along Dundas in the Galleria Italia and on the two floors of the contemporary galleries looking over Grange Park towards Lake Ontario. Looking out, visitors catch their breadth; they can get their fix of the usual incessant activity. Paradoxically, this is where they go and breathe. The spiral staircases are also referents, but they act differently. Because there are two of them, they are not entirely reliable. And also given the way the high sidewalls of the internal one prevents views and how the second semi-external one offers dizzying views onto the city as visitors walk down, the two spiral staircases are rather disconcerting as reference points. This is where visitors think they want to go and then get stuck.
Though the two spiraling staircases act as strong visual signs from the outside and in certain key locations inside, they become uncomfortable rooms that lead nowhere, or at least not necessarily where one thought it would lead. Visitors do not know where they will end up, which door will open. Conversely in the ROM, the most important references lie in between: between the museum’s angled glass walls and the orthogonal city, between the different floors and galleries as visitors stand on the circulation bridges, in the un-programmed spaces of the angled form or the interstitial spaces between the old and the new, on the oddly slanted floor of the lobby and street front shop. The strange creature that landed in the open court of the ROM has an inside and an outside, even limited in area its glazing still reflects and filters, its angled walls project below and hover above. The construction is challenging, and it longs for inhabitation.
In the AGO, the visitors experience differences by degree and contrast of being inside and outside, in the museum or on the city streets, of moving faster or slower. In the ROM, tensions permeate the visitors’ experience. The tension does not present itself as a decision between this or that, but as a discomforting and inescapable feeling of inevitably being caught
in-between.
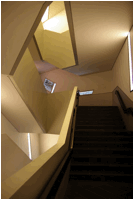

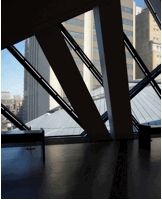
Figure 9. Moving upward, inside the main staircase.
Figure 10. Peeking downward from a narrow bridge.
Figure 11. Looking outward from the upper level gallery, across a protruding volume of the museum, over to the city.
At the height of modernity, the architectural historian Anthony Vidler commented on the fact that despite all its instrumentality, the museum still materialized as a monument.6 It may be that this aspect has been slightly altered today. Architecture’s representational role, wherein lies the foundation of historical and cultural continuity – of cultural sustainability – emerges in an impossible overlap. Historiography offers the negative of an image that can never itself be positively recovered, hinting at what "has been" through the act of representing "what is no longer."7 Similarly, to build an architecture that is really set in its time "is to go back to a present where we have never been."8 In other words, it is to conceive of spatial and temporal relations without presuming how they will be played out. Partial resolution of the representational role of architecture may rest in the interplay between legibility and visibility, and whether what is visible can be experienced. Eventually, Libeskind's Crystal may settle in as the Eiffel Tower did in the Parisian landscape, but Gehry's blue box, the gigantic titanium clad volume that overlooks the Grange Park, might resist appropriation. A blunt move for Toronto, the only experience one can have of this box is as a surface. The apparent ease with which Gehry's building offers itself to the city shares many characteristics with this blue surface. The great spiraling staircases prevent views out to all of us under 6 foot tall (okay, 5' 3"), the Walker Court oscillates between being a center to constituting a void, even the luscious wood sometimes trades its warm feeling against a flat image of Canada. Promises made visually are not matched experientially. Perhaps the strongest index of this are the darkened vertical traces that irregularly mark the sun-bleached wood panel walls of the Galleria Italia. The beautiful works of Giuseppe Penone that inhabited the Galleria when it
re-opened worked so well in the space that the gallery seemed to have been planned around them. Now that they are gone, the gallery feels like an empty shell that mainly houses a café. On the wall, only vertical darker patches of the sun-bleached wood paneling bear testimony to the sculpted tree trunks that were once displayed, causing a slight delay in the surface weathering of those sections of the museum’s interior finish.
If architecture constructs and records a certain relation to time, both the ROM and the AGO must succeed as contemporary to the city, taking the pulse of the present time, of the rituals it houses, of the movements it supports. To be contemporary is "to perceive in the obscurity of the present this light which seeks to reach us but cannot."9 So this distance between monument and operation, this slight delay in coming into its own time, is perhaps what makes the ROM a contemporary building, one that "can transform time and put it in relation with other times, read history in a new manner, cite it in function of a necessity which owes nothing to its arbitrariness, but responds to a requirement to which it cannot respond."10 To come into its time as a new way of dwelling in the city, a building is not inserted seamlessly into the existing fabric, but anachronistically or analogogically.11It constitutes an unsettling presence that compels visitors and city dwellers to reconfigure lived dynamics in the world. It may be after all that the discomforting distance between what is sought and how it materializes, this irreconcilable slip between construction and inhabitation is in essence what makes architecture operational as a tangible bridge between times. Architectural works are polarized between a personal relation to time and a larger participation in history. Shifting conceptions of time and eternity will bring about different ways of building. Today, the work that the Cathedral performed in an era dominated by Judeo-Christians understanding of mortal time and divine eternity is subrogated by the very idea of sustainability. The eschatological dimension of sacred architecture is subsumed in our current desire to save ourselves from pending environmental disasters.
Sustainability preserves the promise of both change and continuity, where continuity is the figure of a secularized eternity. But more critically, a culturally sustainable architecture is an architecture that enables us to perceive the gap between the representation of a certain conception of time (in history) and its ability to act as a physical work mediating different temporalities (different times of experience). This critical gap lies somewhere in the boundary between history and memory: history collects and reconstructs interactions while memory belongs to the realm of lived experiences. 12
To address sustainability from a temporal perspective is to include not only the ability to maintain growth but also culturally to retain foundations. It is crucial to consider how the city can continue to grow in a way that preserves and even strengthens the natural environment, and this is what sustainable approaches typically imply. However, it is equally urgent to address sustainability from a cultural perspective. While the environmental sustainability related to urban growth, measured for example by the quality of infrastructure and the rate of construction, is usually forward looking, cultural sustainability necessarily implies foundations deep in the past and extensively in the city. It is the ability to engage with multiple temporalities
– above and beyond productivity and the minimization of its impact – which becomes the most significant measure of its success. We can illustrate this possibility by reading the museums’ ability to sustain culture as a paradigm for sustainable approaches to the city. The necessity for “what is seen” to be given “to be experienced” could inform new modes of engagement with the structures and infrastructure of our cities. Future projects on a site like Leslie Street Spit could hint at such a direction. Allowing the discovery of what lays beyond the surface, a culturally sustainable approach to the site would not only resurface it so as to transform it in one of the largest “man-made natural park”, but it could also reveal the play between the different layers, the constructed nature above and the demolition rubbles below. In this way, the site could begin to trump the appeal of the dazzling speed with the promise of slow immersion. In a similar vein, a reinvestment in the relation between the spaces of experiences and the horizons of expectations, a double-way exchange between propelling oneself in the future while maintaining bearings with deep roots in the past could literally inform how we conceive of high-speed corridors. For anyone on the fringe of expected city life – propelled by work downtown and suburban weekends – even the schedule of the different modes of transportation is prohibitive. But if we allowed ourselves to rethink their use not solely in the logic of acceleration, then it becomes possible to fathom them as the means for an impromptu rural expedition or that of a massive weekend migration. Just as some urban activists can change a parking space into an urban beach given the right amount of coins in the parking meter and the appropriate props, so the transportation infrastructure that feeds the economy could be highjacked to offer counter-rhythms, alternate schedules, or origins as destinations. And if in our cultural example the museum’s other, the city, was also its context, then likewise the case for the sustainable city can only gain from an openness to its larger context, revealing the gaps between its urban reality and that which indefinitely lies beyond. Like the visitor looking back at the city from the sharply angled glazed facades of the ROM, the acculturation of sustainability from the city, expressed in a willingness to reveal gaps and disparities between its stated aim and actual realization may paradoxically lead to greater cultural depth for sustainability.
For many years now different voices have been challenging the concept of sustainability and pointing to the mutual exclusion of each term in the ubiquitous idea of sustainable development.13 Embracing this contestability but looking beyond the technological and economical dimensions of the concept, other theoreticians have suggested approaches that also focused on the social, political and cultural dimensions of sustainability.14 Looking further in the broader spectrum of sustainable approach, it has been argued that different “environmental logics” inform varying conceptions of what sustainability might mean.15 For example, within an “eco-cultural” logic, a process may emphasize “cultural diversity, […] indigenous wisdom, the vernacular and bio-regionalism.” can be addressed with the ambition to maintain the tension and reveal various layers and allowing even conflicting temporalities. If in this discussion we can metaphorically refer to the buildings destined to house culture as participating in the civic ecological balance and as regulators of the energy of the city, the metaphora travels in both directions. The ultimate plea is for the infrastructural corridor, the large parks, the lakefront developments and the new sustainable neighborhood to place time, history and culture at their very core.16 But rather than isolating the cultural dimension as one of the many logics that may be at work in environmental approaches, sustainable perspectives on culture can serve a paradigm for cultural perspectives on sustainability. The relation between surface and depth.
NOTES AND CITATIONS
[1]Other elements of the OED definition include the quality of “being sustainable at a certain rate or level”, “the degree to which a process or enterprise is able to be maintained or continued while avoiding the long-term depletion of natural resources.”
[2]Reinhart Koselleck, FuturesPast:On the Semantics of Historical Time, trans. Keith Tribe, New York: Columbia University Press, 2004, p. 257.
[3]Or, as Koselleck puts it: “the technological-industrial condition that the developed countries achieved in the past is to be made up by the less developed countries in the future.” See Koselleck,“Is there an acceleration of history?”, in High Speed Society, Social Acceleration, Power and Modernity, ed. Hartmut Rosa, Pennsylvania Sate University Press, 2009 (113-134: 134).
[4]Comments broadcasted in "The Good, the Bad and the Mediocre", The Agenda, TVO,
[5]Ricoeur, "Architecture and Narrative", Identity and Difference, The Triennale in the
[06]Anthony Vidler, "The Space of History", in The Architecture of the Museum, Symbolic Structures, Urban Contexts, ed. Michaella Giebelhausen, Manchester University Press, 2003.
[07]Ricoeur, La Mémoire, l'histoire, l'oubli, Paris: Seuil, 2003, p. 367.
[08]" [...] être contemporain signifie, en ce sens, revenir à un présent où nous n'avons jamais été." Giorgio Agamben, Qu'est-cequelecontemporain? (Paris: Rivage, 2008), p.
[09]Agamben, p. 24.
[10]Agamben, pp. 39-40.
[11]The neologism analogogically translates anachronism to a spatial realm. As the term analogous has usurped the prefix ana from being counter to being similar, and the concept of anomalous does not hold the spatial connotation nor the idea of slippage, we suggest analogogically as a term that indicates a space that runs counter to our expectation of spatial continuity and homogeneity.
[12]Ricoeur, La mémoire, l'histoire, l'oubli, p. 274.
[13]See for example Djalali, A. & Vollaard, P. “The Complex history of sustainability : A timeline of theories, movements and actors”, Volume : After Zero 18, 2008 : 33-40, 1
[14] P. Pyla, “Counter-histories of Sustainability” Volume: After Zero, 18, 2008 : 14-18. 1
[15] Guy S. & Farmer G. “Reinterpreting sustainable architecture: The place of technology”, Journal of Architectural Education, vol 54, no. 3, 2001, pp. 140-48.
[16] Blandy, D & Fenn, H. “Sustainability: Sustaining Cities and Community Cultural Development” Studiesin Art Eductaion, A Journal of Issues and Research, vol 53, no. 4, 2012, pp. 270-82.
