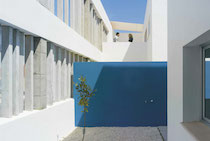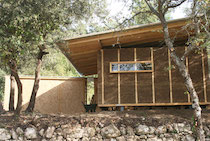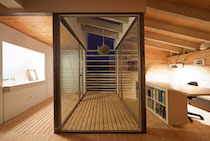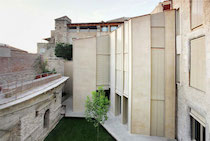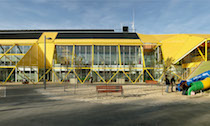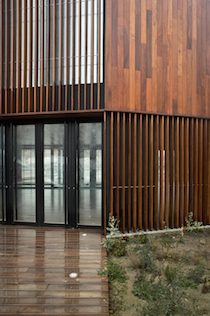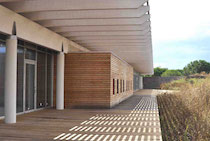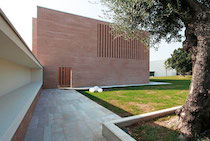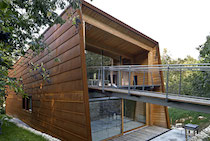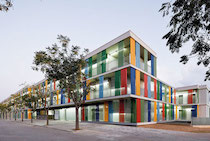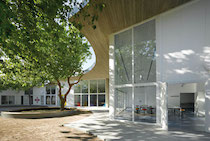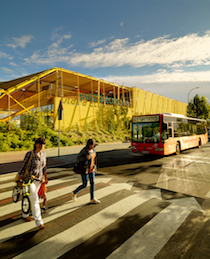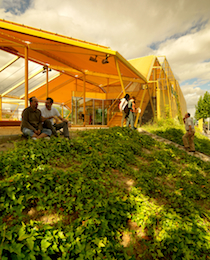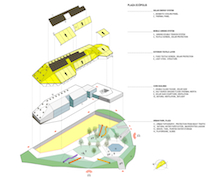BRASILE. Dall'architettura sostenibile, una nuova dignità urbana a cura di Carlo Pozzi con Claudia Di Girolamo
torna suNote a margine del Premio MEA2013 Massimo Angrilli

Il MEA2013: International Design Competition on Mediterranean Sustainable Architecture, di cui pubblichiamo in questo numero gli esiti della prima edizione (la premiazione si svolgerà ad Atene il 27 novembre 2013), è un concorso internazionale curato da Arch. Agnes Couvelas (National Technical University of Athens) e Manolis Iliakis (Architect-Spatial Designer). É promosso dalla rivista greca Building Green Magazine (quadrimestrale on-line). Nel nome è sintetizzato il programma del premio: fare il punto sui progetti più innovativi sul tema dell’architettura sostenibile realizzati intorno al bacino del Mediterraneo, considerato come un contesto geografico le cui condizioni climatiche e socio-economiche impongono una declinazione site-specific alla visione, sino ad oggi prevalentemente nord europea, della sostenibilità del progetto architettonico e urbano. Il bando di concorso si rivolgeva alle opere realizzate che hanno applicato i principi della sostenibilità prevalentemente attraverso soluzioni passive e una esplicita attenzione al contesto climatico e culturale. I 41 candidati hanno presentato proposte articolate nelle sette categorie previste dal bando: civic / urban / residential / healthcare / cultural / leisure / commercial design.
L’insieme dei progetti vincitori decretato dalla giuria[1] (http://issuu.com/kormos/docs/_______book_235x310_flip), restituisce un’immagine parziale della via mediterranea all’architettura sostenibile, tuttavia già abbastanza efficace e promettente. La preponderanza di candidature provenienti da Spagna, Portogallo, Grecia e Italia (una sola candidatura dal sud della Francia e da Slovenia e Turchia) può dipendere dalle contingenze del concorso, ma può suggerire anche che questi siano oggi i paesi più sensibilizzati all’’emergente cultura dell’architettura mediterranea sostenibile.
Le caratteristiche del premio hanno suscitato risposte quasi esclusivamente orientate a singoli oggetti di architettura. Tra le poche eccezioni, si segnala il complesso Ecopolis (secondo premio per la categoria “Civic”) costituito da un edificio per attività ludiche infantili e da uno spazio pubblico annesso, realizzati in un’area dismessa di Madrid servita da linee di trasporto pubblico. Questa localizzazione offre già da sola due importanti risultati: non impegnare suoli vergini nella realizzazione di nuove attrezzature urbane, e consentire l’accesso attraverso il servizio di mobilità pubblica. Gli autori del progetto, il collettivo di architetti “Ecosistema Urbano”, con base a Madrid, concepiscono un sistema integrato a ciclo chiuso per la fito-depurazione e il riutilizzo delle acque provenienti dall’edifico. Un bacino, ricompreso nel perimetro dell’area di progetto e dotato di macrofite acquatiche, riceve le acque usate dall’edificio e le purifica secondo i processi che avvengono naturalmente nelle zone umide. L’acqua purificata viene successivamente immagazzinata nel sottosuolo e reimpiegata per irrigare i giardini. Questo paesaggio artificiale, che replica il funzionamento delle golene fluviali, ha già ricevuto un importante riconoscimento dalle Nazioni Unite, essendo stato incluso tra le Best Practice nell’ambito del programma “Habitat”.
Dall’insieme dei progetti candidati e premiati, resta generalmente disattesa l’applicazione alla dimensione urbana dei principi (non delle tecnologie) della sostenibilità, ed è piuttosto significativo come l’unica categoria per la quale non sono state avanzate candidature è quella dell’“urban”. Emergono per contro una visione umanistica del progetto e una spiccata sensibilità verso i contesti locali ed il clima, non solo meteorologico, che contraddistinguono i luoghi del mediterraneo, una sensibilità ben rappresentata dal progetto UPI Kid University in Gandía, primo premio per la sezione Cultural. L’edificio di Ángela García de Paredes e Ignacio Pedrosa si organizza intorno a sei alberi di gelso bianco preesistenti nel sito, rispettati e utilizzati come fulcro della corte intorno alla quale si dispongono le aule dell’asilo sperimentale.
Agli organizzatori del Premio bisogna riconoscere il merito di aver avviato un’iniziativa che, con il tempo, potrebbe offrire un punto di vista privilegiato sulle buone pratiche dell’architettura sostenibile nel mediterraneo, contribuendo a costruire una sua identità specifica. In questa prospettiva c’è da augurarsi che vengano al più presto recuperati criticamente quei saperi costruttivi e quei dispositivi morfologici depositati da secoli, che pochi decenni di ubriacatura tecnologica hanno obliterato.
MEA 2013 AWARDS
Civic
1st | Environmental Department of Zaragoza City Council
Environmental Department of Zaragoza City Council is located in a plot with a very special value based on the relationship between the city and the urban banks of the Ebro River. The building tends to form a landscape to suggest an intense relationship with the landscape and express the environmental
commitment understood as a quality intrinsecally linked to function. Thus, it merges into the topography of the area, forming an extension of the public space inside-it and on its roof, and connecting the different levels of pre-existing urban space. The roof is an essential element within the conception of the building. It integrates wood-paved public-areas, embedded solar and photovoltaic panels, and green-planted zones. It illustrates the possibilities of a single material, wood, as essential material and homogeneous cladding, configuring surfaces that seem to be woven, in a careful and sensory-based use of the material.
Magen Arquitectos [Jaime Magén, Francisco J. Magén]
2nd | Ecopolis Plaza
Ecópolis Plaza is conceived as a source of learning for citizens, educating on energy saving and optimization of natural resources. The project integrates ecology in everyday life, without turning
it into an exceptional phenomenon more akin to a theme park or museum. In this project, the architecture is challenged beyond formal experimentation, to transform a vacant lot in the outskirts of Madrid into a space for social interaction.
Ecópolis Plaza brings together on the same site a kindergarten, a ludic space for kids, and a public space. The solution combines passive energy saving systems together with active systems, providing the highest eco-label (A grade) of Spanish law. In addition all the waste water from the building is naturally purified by a macrophyte lagoon incorporated in the public space. This recycled water is stored under the ground within a gravel tank and then used for all the irrigation needs of the garden. This artificial landscape emulates a natural riverbank. The surrounding topography creates an enclosure and buffer area protecting the building and users from the aggressive industrial environment. Ecópolis Plaza has received several awards among which is a Best Practice from the United Nations Habitat program.
Ecosistema Urbano
3rd | Refurbishment of the old Benalúa Station and insertion of Casa Mediterraneo Headquarters
Casa Mediterraneo is a diplomatic institution committed to foster the Mediterranean Villages’ common identity. Its new Headquarters are to be set within the old Benalua railway station, in Alicante, for the institution demanded new spaces where to develop a wide range of events.The former platform hall is the main space of the building. A 1500 sqm, longitudinal space is intended to become an experience hall. By
means of the ubiquitous Mediterranean Sun and some additional technical interventions its spatial properties evolve. A Klein-blue, translucent roof filters the incoming sunlight which, after reverberating through a vibrant, circularpatterned alluminium lattice, dyes and excites the old walls and floor, flooding the space and
turning it into a sea of blue shadows. The conventional programme is fitted into an array of small pavillions scattered along the perimetral aisles. These are equipped and climatized. The rest of the building is not
climatized. Though sheltered, the spaces are not closed, allowing a constant flow of fresh air inside.
Manuel Ocaña del Valle
Residential
1st | University Apartment Building in the Mediterranean Park of Tecnology
The apartments, located in a university campus dedicated to teaching, research and technology transfer, occupy a privileged space, between the main square and the free spaces and lake beyond. The geometric matrix consists of two longitudinal blocks with a ground floor plus two stories, positioned on the east-west axis. The northern block has the same level as the main square while the southern is in dialogue with the lake. Those blocks generate a central patio for community relations. The different levels are connected by open staircases and walkways and ending on common terraces with views of the lake and interior patio. Longitudinal corridors runs along the north side of the building so that all living spaces, have cross-ventilation, can face south onto the patio and gardens. Systems that would minimize environmental impact were chosen, like on-site prefabrication of the structural beams, industrial prefabrication of the bathrooms and Biomass is used as a renewable energy source.
Mestura Arquitectes
2nd | 26 Βioclimatic Social Houses
The main planning effort was directed towards a passive energy operating of the buildings, since the construction costs and the sale price for each house, made impossible the installation of active technology systems. The structure simplicity, and the use of materials easily available on site and well-known by local building workers, have been the central choices; big thermal mass in the foundation, walls and roofs in vaults, allow us to isolate from heat in summer and from cold in winter. The proposed distribution allows us to have always direct sunlight and natural crossventilation. Letting the sun come in, taking advantage of the seasonal variation of its angle of incidence, and protecting ourselves with vegetation and typical regional horizontal awnings during the summer, promote a huge quality of the built space. A first reading of the external elevations offers a compact image, inside the house, on the contrary, full volumes follow up empty ones.
Gabriel Verd Gallego
3rd | Bioclimatic Penthhouse
This home combines traditional elements and contemporary environmental strategies to offer a quiet comfortable space any time of year. The living area faces to a sunny winter garden. The sliding wooden roof allows the solarium to
be quickly transformed in an open terrace with or without a shaded porch. The solar protection opens or closes this indoor/outdoor space to the town and the fields’ views. The private area contains the bedroom, a bathroom and a study. These rooms surround a patio. The curtains and movable glazed doors allow selecting different levels of intimacy between the rooms and the communication with outdoor climate conditions. Energy consumption by combining natural systems and artificial mechanical of the residence reduces the consumption by 25%. That is compared to normal ratios in conventional residence. This shows that it is possible to propose alternatives in the field of rehabilitation or renovation of buildings that allow alternative or complementary energy solutions to the conventional and traditional solutions and professional involvement in the construction sector in sustainable projects.
Luis Velasco Roldan
Honorary Mention | Collage House
Renovation always means establishing a relationship of sorts with the past, with the pasts that are accumulated in the space of the intervention. And also with the future, with that imaginary idea of the location we would like to tend towards. But above all it means a great capacity to work with the present.To erase or to design: to eliminate, clean, repair, reconstruct, replace, incorporate, add...Successive discoveries continually require different and complementary responses. The relationships between old and new spaces are gradually brought about, often in real time, as are those between the workers who one day put up the walls and those who now remake them.The endless superimposition of time, desire, skills, materials, strategies, of individuals. And more than anything, a growing confidence in a necessarily open design system (in this instance, collage) capable of harmoniously integrating the histories of each bit of the process into a single whole.
Ramon Bosch, Bet Capdeferro
Cultural
1st | UPI Kid University in Gandía
The Kid University in Gandía (UPI) is an experimental initiative proposed by the Municipality of Gandía. The UPI is not a conventional kindergarten, but a group of specialized classrooms and workshops located in a natural setting where kids can develop their creativity and have fun beyond a school context. The proposed volume does not alter the Ausías March Park’s layout. Indeed, it respects the position of six existing white mulberry trees, arranging the classrooms around them and shaping a central lobulated courtyard. This courtyard is the core of the Kid University, linking open spaces, covered areas and indoor rooms. Towards the exterior, the building exhibits a sober and continuous facade, serving as a sort of palisade, that avoids building up fences. White coloured ceramic tiles build up both facades and roof.
Ángela García de Paredes, Ignacio Pedrosa
2nd | The Court Of The Trees New Primary School
Saving a pre-existing precious garden from destruction, a border-building is generated by the composition of elementary volumes made of exposed brick and white plaster, showing massive fronts onto the streets. A discreet and essential architectural language builds up the old impression of a “defensive” construction with a compact and seemingly impenetrable basement in touch with the urban land. In the very heart of the project, a green court, protected and safe, is exclusively dedicated to children, free to run among the living trees. A simple slow-ventilation system for collection, regimentation and conduction of natural air currents within the building prevented the installation of an expensive mechanical forced air replacement plant. Ultra-thin solar panels and an invisible photovoltaic integrated system give the complex energy independence and the opportunity to sell every surplus to the national network.
Tomas Ghisellini Architects
3rd | Lucia: a Zero Energy Building from Univesity of Valladolid
ZERO CO2 emissions and ZERO ENERGY building, will house scientific centres and related work modules. It shows strategies in bioclimatic design (oriented envelop and forms, significant improvement of daylighting, strong insulation, vegetation to create microclimate, low environmental impact construction materials, photocatalytic tiles...) to reduce significantly the energy demand. USE ONLY RENEWABLE ENERGIES integrated in design (biomass, photovoltaic and geothermal), including electricity produced by cogeneration
by local biomass, with an affordable cost. It will provide the springboard for research into social aspects of building sustainability (social, dissemination and educational subjects, waste and water management…) and it will constitute a prototype on which to test the bases for environmental methods and assessment for buildings. It has external certification, opting to LEED-NC PLATINUM and more than 4 leaves VERDE. Funding come from Junta de Castilla y León (Program of Infrastructure of Research and Technological Development 2010-2012), and the European Regional Development Fund.
Francisco Valbuena García / Unidad Técnica de Arquitectura (Universidad de Valladolid)
Honorary Mention | Rosignano Marittimo Public Library
Winner of an international competition in two phases, the project meets the client’s requirements
of sustainability, environmental respect and high performances. It represents one of the first public buildings in Italy that makes use of the straw-bales technology, furthermore keeping the construction cost on the average of Italian public buildings and strongly lowering the operation costs. A building where users can find not only library services, but also comfort and integration between architectural and technological features: the adoption of passive strategies improves the energy performance of the building, and has come to strongly differentiate the appearance. The library itself is a symbol: of knowledge, of awareness, of broad-mindedness, of the intelligent fruition of resources; a sort of monument to sustainability and to environmental respect, realized by way of the laminated timber structure, the straw-bale walls and the natural ventilation systems.
AREA PROGETTI srl | una2 architetti associati | Arch. Laura Ceccarelli | Arch. Andrea Michelini | Golder Associates srl
Leisure
1st | Atelier Loubatas
TOURATERRE is an international group of professionals and passionate people involved in designing, experiencing and building with raw earth techniques. This building is the result of 2012’s September workshop, where 13 young architects gathered in southern France to design and build a carpenter’s workshop for a local organization called Loubatas, during three weeks. The idea was to build an economical building, total budget of 5.000€, in a very short time where the use of raw earth would be relevant for ecological, structural and constructive reasons. The building is divided in two volumes with a passage in-between: The work space is squared, regular and faces the forest with a window frame, while straw earth walls protect it from the Mistral wind; Second, a long and thin fitted storage wall, to keep tools and materials. Both were built using raw-earth techniques, the first in straw-clay and the second in wattle and daub.
Workshop Touraterre 2012 Team Architects
Commercial Design
1st | tvzeb
Nestled in the wooded hills of Vicenza, tvzeb was conceived to feature a new environmentally-sound architecture studio. The goal was to develop a low-impact building that blended into the surrounding natural setting and exemplified the visual,renewable energy and user well-being. The building’s form and direction were designed on the views and simulations aimed at capturing the seasonal variants of temperature and sunlight to enhance building performance. Its structure was manufactured in parts made from recyclable and/or recycled materials that can be dismantled according to the concept of potential reversibility. Tvzeb will be entirely powered by internal energy sources (wood combustion, solar and geothermal energies) which will render the building completely self-sufficient, thereby fulfilling the European Directive 2010/31/EU that prescribes all new public buildings from 2020 to be zero-energy buildings.
traverso-vighy architetti
[1] Ali Abu Ghanimeh, Antonio Ortiz, Antoine Zammit, Gunkut Akin, Panagiotis Tournikiotis
