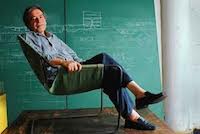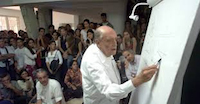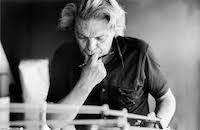BRASILE. Dall'architettura sostenibile, una nuova dignità urbana a cura di Carlo Pozzi con Claudia Di Girolamo
torna suArchitecture and context in Escola da Cidade of San Paolo
Interview to Ciro Pirondi* by Carlo Pozzi

I would like to begin by speaking
about one of your masters, Vilanova
Artigas. How important is this story of
“making the support point sing” in
your projects? For example, in the
Milton Braga homes, is there a
relationship between the structure
with only a few resting points on the
ground and the architectural form?
I believe it is in direct relationship with
the education of an architect in São
Paolo, which is based on the concept of
a school of Engineering and Technology.
The so-called “Paulist“ school has it
origins in a polytechnical education; the
architects of Rio de Janeiro were instead
trained by the school of Fine Arts.
Artigas was an engineer-architect; as a
result, the idea of structure, of
technique, of the support point was a
fundamental part of any project for him.
This is why he liked to quote Auguste
Perret’s idea of “making the support
point sing”, by which he intended that
any project must begin with the physical
structure.
Let’s speak in more general terms: can
it be said that Post-Modernism had no
influence on Brazilian architecture?
Did this guarantee the continuity that
we now observe between modern and
contemporary architecture in Brazil?
While in Europe we were witness to
various ruptures: the historicist, the
high-tech, etc.
During the 1980s and in part the 1990s,
Post-Modernism had a strong influence
on Brazilian architecture, primarily in Rio
de Janeiro and Minas Gerais, and to a
lesser degree in São Paolo. This is
because Vilanova Artigas created a
School of Architecture, not only in the
physical sense, but also with the
intention of strongly redefining a way of
thinking, with an ideological base
founded on fighting against and
resisting the dictatorship.
Associated with the aesthetic question
and the idea of construction there was
also a political reflection that developed
very strongly in each of us, and which
we still possess. When the “post-modern
wave” arrived in São Paolo, it found
some resonance with a few architects
who produced a considerable amount of
work, and who successively changed
their language once again: they have no
problem changing continually.
However, a few members of my
generation, from Alvaro Puntoni to
Milton Braga, those who are currently
making architecture in Brazil, remained
linked to the ideas of Modernism, those
of Artigas, of Paulo Mendes da Rocha
and Lina Bo Bardi.
Is this idea of structure related to
politics perhaps the idea of a “poor”,
“pared down” architecture, without
post-modernisms, though also devoid
of the curves and waves of Niemeyer?
Artigas and Lina used to say: we work
with concrete, extracting it from
wooden formwork; we cannot pretend
that labourers polish it and paint
everything.
Thus the béton brut of Le Corbusier…
Yes, but above all it was a political
choice: for us it was more economical,
and it continues to be more economical,
because the cost of labour is
economical; building in a way that, after
the structure is complete, the
architecture is already available for use.
Is the influence of Le Corbusier even
greater than that of an Alvar Aalto,
for example? It would appear that you
are closer to Chandigarh than Brasilia.
As I see it, they are two distinct projects.
Many architects speak about
resemblances, but for me they are very
different.
Paradoxically, does the use of béton
brut unite the “Paulists” more with
the architecture of Chandigarh than
the fantastic and sinuous forms of
Brasilia?
Brasilia was above all the people’s desire
to build, to occupy that space. It was a
national desire.
Everyone, thousands of people, wanted
to go there and build it.
Important evidence of this original
enthusiasm remains in Juscelino
Kubitschek’s hut.
Let’s talk about Paulo Mendes da
Rocha: the choice not to create a true
office, but to allow for the passage of
young architects, offering them space,
what type of teaching is this?
We are the result of this teaching. We all
worked with him: the result is the Escola
da Cidade, where we work together. It is
the attempt to contribute to the
transformation of our country through
the school, training architects with a
social vision. From Vilanova Artigas and
from Mendes da Rocha we learned that
we must work together: Alvaro (Puntoni)
worked with Angelo (Bucci), Martha
(Moreira) with Milton (Braga). I am
currently working with Ruben Otero on
the favelas and a number of schools in a
town near São Paolo; with Alvaro we are
building the Museum of Paper. We do
things together: this is the teaching of
Paulo Mendes.
This is impossible for us [Italians] to
imagine, because there is a great deal
of rivalry between architects. Does
Mendes still teach with the school?
Not any more. However, his wife and
son still do. He visits all the time though.
Regarding the research of Mendes
and yourselves, it appears to me that
we can speak of the centrality of
geometry, both at the scale of
architecture and of the landscape, as
in the project for Montevideo Bay.
Let’s make one thing clear. We tried to
overcome this moment, seeking to
define our own vision, using new
materials. However, the influence of
Artigas, Mendes and Niemeyer is very
strong.
The idea of the School is wonderful.
Speaking of the use of materials, with
regards to your small homes, do you
always use local materials, or are you
beginning to feel the effects of
globalisation?
There is an important tie to local
materials: mixed structures using wood;
at present in Brazil wood is very strong
(present); Ruben Otero has just
completed a hotel with a concrete
skeleton and a very beautiful wooden
structure. Stone as well: I am completing
a project that plays with stone. For
Puntoni’s house on the Morro do
Querosene the concrete blocks were
realized on site.
Let’s talk about the role of climate and
verify whether it favours a greater
level of “freedom” in architecture,
allowing for new relationships
between interior and exterior.
I want to be clear that in Latin America,
and Brazil in particular, we normally
have a great deal of space: it is thus
possible to immerse a project in a
landscape that constructs our
architecture. Brazilian architecture can
be crossed without being entered:
Milton Braga’s Vila Romana has an open
relationship with its surroundings, with
great freedom.
Thus these works of architecture are
without self-referential qualities, but
rather projected towards a strong
relationship with context?
They move towards context, above all
when given the opportunity for
surrounding open space.
The home of Paulo Mendes, his home, is
an important reference for all of us: what
separates the piazza in front of it from
the spaces of the home is simply a slight
natural step up created with vegetation.
It is possible to move from the piazza to
the house, without moving inside, and
arrive in another street: it is an urban
role, and a collective idea.
The school’s programme proposes
“pieces” (volumes) that are assembled
differently from time to time: is this
not a form of self-referentiality and
separation from context?
The relationship with context is above all
in the design of the public space, with a
pool, a street… In Brazil it is possible to
walk in the street and encounter a ramp
that moves upwards, and another that
moves downwards, and you are inside a
building: this is harmony with context.
What matters is that you walk!
Let’s talk about your projects for the
favelas. Are there chances for
architecture in these agglomerations, or
are we simply dealing with the recovery
of civil conditions?
It is above all the recovery of civil
conditions in which people understand,
through the improvement of the spaces
in which they live, a new dignity of
existence. We transformed a small space
that was a meeting point for drug
traffickers: it is now used by hundreds of
children who come there to find books. It
was once impossible to simply walk past
this area. There is no new architecture:
architecture was opening a window and
changing the air. It is the new use that
underlines the symbolic role: the
recovery of an architectural space that
moves towards a social transformation.
This does not imply that we do not try to
make architecture; on the contrary, the
best that we can. Ruben and myself are
building a 28 flat apartment building in a
favela, as well as a 70-meter long
building capable of uniting all types of
public demonstrations; we have restored
the soccer stadium, and we are building
a market.
We keep talking about architecture,
about its role in the transformation of
the city, but we never use the term
“urban planning”. What relationship
exists between architecture and urban
planning in Brazil today?
My opinion is that we are dealing with a
schizophrenic separation. Terrible cities
have been built that require architectural
transformation: even the construction of
a small house, if it is well done, is urban
planning. In the favelas we are designing
a Master Plan that will affect 80,000
people, making architecture at the scale
of an urban project, with a public plaza,
for example.
It is almost as if I am hearing the
teachings of Oriol Bohigas, when he
claimed that in Barcelona it was
necessary to create a master plan
made of pieces of architecture.
It is a very clear idea. This is also the role
of individual works of architecture in the
city proposed by Aldo Rossi. If we had
thought about the city this way before,
we would not have created such
disarticulated cities.
The production of single-family
homes in Brazil reveals a great deal of
freedom. What characteristics do your
clients possess to permit such a level
of experimentation? The clients of the
single-family homes deigned decades
ago by Mario Botta in the Canton
Ticino were very wealthy.
Here things are different: this freedom is
implicit in popular culture. I designed a
single-family home for an extremely
simple family: they allowed me to work
in total freedom, proposing spaces of
shade, which alternate, that would
normally not have existed. They learned
that it was a better way to live.
It is very difficult to design for a wealthy
family, which would tend to impose its
idea of social prestige, for example
proposing the villas of Miami.
Normally a population, not poor but
middle class, loves these proposals, if
they are explained carefully.
What is their level of culture?
The level of culture has a great influence
on their choices: if it is relatively low or
high, it is possible to work well; the
problems arise when dealing with an
intermediate level, with those who think
they know architecture, perhaps because
they are a musician or someone familiar
with literature, when in reality they
know nothing [about architecture].
Alvaro and myself designed a home for a
wealthy gentleman, the owner of a
refrigerator factory; he was extremely
rich but with a very low level of culture;
however, he was very free and respected
us, leaving us to design without
obstacles, without intervening even in
the choice of materials.
Alvaro ed io abbiamo progettato una casa per un signore, proprietario di una fabbrica di frigoriferi, estremamente ricco ma con basso livello culturale: però era molto libero e ci ha rispettato, lasciandoci progettare senza intralci, senza intervenire neanche nelle scelte dei materiali
A quiz to conclude: propose three
works of Brazilian architecture that
you hold to be fundamental.
A small hotel by Lucio Costa in Friburgo,
near Rio de Janeiro, realized at the same
time Oscar Niemeyer was constructing
Pampulha. It was a moment of division
in Brazilian architecture. Lucio Costa’s
idea was modern and regional at the
same time: local materials such as wood
and stone, everything could be found
on the mountain where he was building.
Niemeyer’s work indicated other
directions, that gained more following in
successive Brazilian architecture, on
which had a “brutal” influence, even on
Artigas and Mendes.
Are you familiar with Paulo Mendes’
answer when, for Niemeyer’s 100th
birthday, he was told “You only make
straight lines, Oscar makes curves”?
Paulo responded “I make my straight
lines with envy for his curves”: he has
always shown the maximum respect for
Niemeyer. Niemeyer’s masterpiece is, for
me, the cathedral in Brasilia.
A more contemporary work is the home
of Marcos Acayaba in Morumbi.
A limited number of architects worked
under the dictatorship: Marcos Acayaba
was one of them.
*Ciro Pirondi, director ofEscola da Cidade di San Paolo







