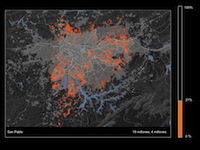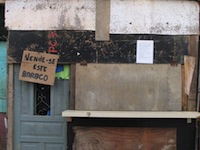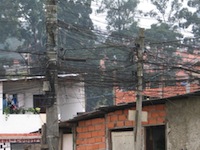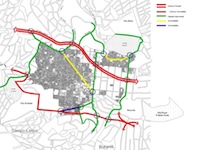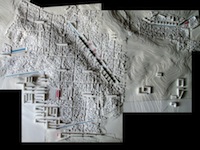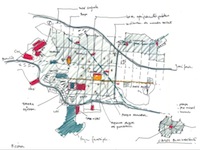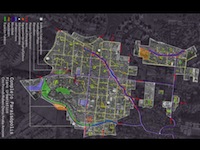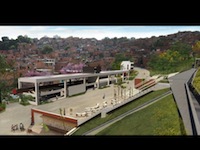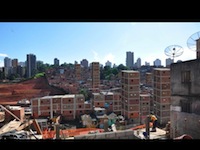BRASILE. Dall'architettura sostenibile, una nuova dignità urbana a cura di Carlo Pozzi con Claudia Di Girolamo
torna suPARAISÓPOLIS_favela paulista Anália Amorim, Ciro Pirondi, Ruben Otero 
The city of São Paulo has almost one and a half million people living in “favelas” and approximately two million who live in irregularly urbanized areas.
As these are the parts of the metropolitan area that, since the 1970s, have grown fastest and been most dynamic, their informality and irregularity are no longer the exception but have become the rule.
Despite the insistence that pockets of urban poverty are the exception in the city, the reality today is that the growth of squatter buildings far exceeds that of the regularly built up areas, a reality found around most of the large metropolises of Central and Latin America.
Paraisópolis, the largest of these agglomerations of irregular habitations around the city, has a population of 80,000 inhabitants, 28,000 of which are under 14.
The topography of this agglomerate has slopes of up to 35° and several streams. Its constructions are of from one to three floors and, paradoxically, it is located on the edge of one of the most high end parts of the city: the Morumbi.
Located southeast of the Pinheiros River, Morumbi is one of the most exclusive neighbourhoods of São Paulo. In it we find private villas, gated luxury condominiums with sophisticated security systems, high level buildings and apartments with well-tended parks and the seat of the Governor of the State.
There right in the middle of Morumbi, next to these constructions, is the favela of Paraisópolis.
CHARACTERISTICS OF THIS AREA
1950: the first settlements in the area of the ‘favela’ ǀ 1960: the first settlements in the area of Morumbi ǀ 1970-80: rapid growth of the favela ǀ occupied area now: 100 hectares ǀ population density in the favela is 590 inhabitants/hectare versus the30 inhabitants/hectare of Morumbi ǀ in the favela 60% of the dwellings are connected to the electricity grid illegally ǀ only 20% are connected to a sewage system ǀ 50% of the streets are paved ǀ 50% of the dwellings are both old and of unstable construction ǀ 54 NGOs work in the area ǀ there are 3,100 shops, 17,000 dwellings and 80,000 inhabitants ǀ 40% of the population live just above the poverty level ǀ the average commute time for workers from Paraisópolis is less than 24 minutes ǀ it is today the second largest favela of São Paulo.
THE PLAN FOR URBAN DEVELOPMENT 2010-2025
Morumbi/Paraisópolis is a caricature of São Paulo, of Brazil and in more general terms of America. It is the paradigm of a double city, of two situations that co-exist, that collide while reciprocally ignoring each other, however at the same time each realises that it depends in the other. It is the violence produced by aberrant economic inequality.
The city considers the favela a “foreign” intrusion. In part this is due to the characteristics of its particular morphology, but also to the persistence of elements that link it to its surroundings, produced by the density of its inhabitants and its denial by its neighbours.
However, the problem which most worries politicians and social organisers is the presence of buildings with a high risk of collapse: some because they are located on very steep slopes, over 25° or others in areas prone to flooding. Still others were built with discarded material in risky areas or within large rectangular blocks of 100 X 200 metres, with relatively urbanized street frontage, but with internal passages that are narrow and insufficient.
The re-urbanization of the Paraisópolis favela represents one of the municipal government of São Paulo’s most ambitious programs.
Differently from the urbanization projects located in regular areas, here it will not be possible to obtain a reordering starting with legislation, but only with the implementation of restructuring projects. The roads and the elevators that connect the area with the rest of the urban fabric, the roads and the streams in the valleys, the new infrastructure and the housing developments will give a new order to this urban area, integrating it, like the other neighbourhoods, into the fabric of the city.
The proposed urbanization aims at creating the conditions of citizenship for this population by improving the quality of the spaces in which they live and by insuring the necessary links to the surrounding areas of the city guaranteeing real physical and social integration.
The proposal is specific and consists in superimposing a structure on the existing one, establishing a counterpoint that at the same time both stimulates and gives sense to a new order, without destroying the existing order. This new structure is composed of various structural solutions based on the geographic (topographic and hydrographic) situation and on the existing morphology while creating new relations and identities.
The project elaborated in 2009 is part of the overall re-urbanization program which the Municipality of São Paolo has been promoting for a number of years, and so the project’s premises have had to take into consideration this circumstance and adapt some of its objectives and strategies to the levels reached in ongoing works in the several areas.
The urban development plan sets out a model of harmonic development that keeps in mind the characteristics and the particularities of the area as regards infrastructure, equipment, public spaces and dwellings.
The best design for Paraisópolis would be structured along three basic axes: water, mobility, dwellings all connected to the construction of fences capable of structuring coexistence as an essential dimension of the urban plan. The multidisciplinary process, starting from an understanding of what the population desires, is designed and expressed in an orientation text of the master plan.
Water
Water, as one of the most important primary assets for the near future, is also understood as an element for free time and for education.
As often as possible it will be proposed in the form of small pools and places for contemplation, propitiating an increase in the population’s direct relations with clean water.
To incentivize the flow of domestic waste into the public sewers, kits were distributed to allow residents to connect the plumbing system of each house to the central sewage network.
The quality of local water is also improved by the collection and management of the area’s waste. The proposal foresees the daily collection of waste throughout Paraisópolis by electric trucks that will transport it to the Centrale of Triagem of Paraisópolis. There the organic waste will be taken to the composting service while non-recyclable waste will be sent to sanitary landfills.
Mobility
Because of the area’s difficult topography, which makes internal circulation in Paraisópolis difficult, a system of elevators has been adopted, installed in strategic points, creating meeting and service spaces at their entrances. These elevators will be integrated to the urban transport system so that they will not burden the local population and their maintenance will be insured. There will also be interconnected bicke paths with around them, motorized ramps and more generous paved paths to favour and incentivize walking in shaded areas with benches to rest. Cars will continue to circulate along the exiting road system, with three options for stopping/parking: loading and unloading; elevator systems using small lots; four large parking garages located in easily accessible areas (which can revert to dwellings in the future). There is no parking along the streets of the area. Areas that were previously used for parking are to be transformed into paved paths flanked by trees and benches to favour their being used by the people to meet.
Streets, bike paths and new paved paths are connected to the existing structures, avoiding the segregation and the isolation which is common in this type of area.
Dwellings
If it is true that a house neither begins nor ends at the threshold, there are other sheltering symbolic dimensions like identity protection that valorise our project. With a population density which far exceeds that of large metropolises, our proposals maintain settlement as far as possible within its current configuration (demolitions are not to exceed 5%).
The construction of empty spaces becomes a priority in an area lacking open spaces. When planning permits, some demolition is planned in the middle of the large blocks and small squares are created, new buildings erected – using a pre-industrialised construction system with cinder blocks, already widely used by the local population – then restoring inhabitants to their original location. The new apartments will be 50 m² in buildings of three of four floors and when possible the roofs are used for free time and space for hanging out the washing, a use already common among the population.
In the denser situations, “private patios” to be shared among four or more houses are proposed, thus bringing air into the blocks. To make sure that ventilation and illumination indices do not go below acceptable levels, industrial “chimneys” will be installed to favour cross-ventilation.
Key words
Favela; Urbanization; urban planning; urban infrastructure; Social housing
Articulation between urban form and geography valorising the specificity of the site, promoting environmental improvements and recovery, its integration with surrounding areas and the generation of an urban identity, are the common threads of our reflection regarding the Master plan for Paraisópolis.
