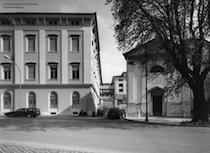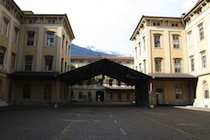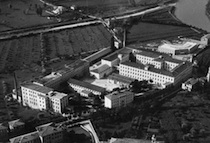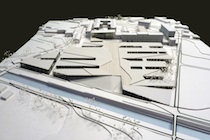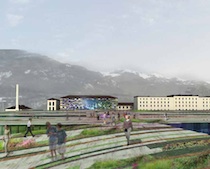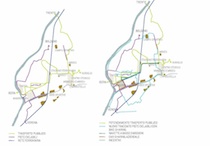Trentino Alto Adige. Una regione sostenibile a cura di Pino Scaglione, Chiara Rizzi, Stefania Staniscia con Edoardo Zanchini
torna suManufacturing tomorrow in Rovereto, “Green factories of the future” by Chiara Rizzi 
Rovereto is a city full of “ex”. A city which has to contend with the remains of its more or less recent past, ex-Tobacco Factory, ex-Meccatronica, ex-Peterlini, ex-Alpe, these are just a few of the buildings which once defined the structure of a city intent on industrial production.
For some time the city has wondered what will become of these buildings, in the knowledge, both among its municipal administration and its citizens, that their future cannot be based on this.
Several tender competitions for designs have been issued over the years and they have produced numerous projects for these areas, among these, the one for the ex-Tobacco Factory in Borgo Sacco can certainly be defined as paradigmatic. The events surrounding it take us through 150 years of Italian history, from the industrialization of the second half of the 1800s, through its final demission, and finally to its recent reconversion.
The past: manufacturing
There was a time when factories were built as if they were monuments, solid and designed to last. In their form and in the choosing of their materials the message these workhouses were to communicate was that they were as important as the function they housed. Factories built on robust foundations to indicate, without rhetorical tones, a commitment built to resist time and a sense of stability on which to build the people’s progress. Back then one still imagined that the course of progress was straight and sure (G. Salvatori, 2010).
The Tobacco Factory of Rovereto was founded in this period, to be precise in 1854. The goal was to respond to the crisis caused on the one hand by a fall in demand for its silk thread – not able to compete with the production coming from Asia – and on the other, of the halting of river transportation in Vallagarina.
Its construction was a symbol of the transitional phase in which the counterpart of the crisis was a trust in the future. The Factory tells of the transformation from a rural society to an industrial one, of the modernization of the countryside, of women’s emancipation in the workplace and of the search for alternatives to emigration. It is testimony of an historical period in which the Trentino, and all of Europe, were undergoing a profound transformation of their production models, social systems and life styles. It witnessed 150 years of radical change in the social, political and economic spheres with production continuing until a few years ago. Until that is, it was not forced to give way to more “versatile” and “adaptable” factories better suited to the rapid changes imposed by contemporaneity.
After a century and a half of activity the Tobacco Factory seemed destined to end up like similar buildings (e.g. the Tobacco Factories of Verona, Bologna or Milan), by denying its productive vocation and changing into a university or perhaps a museum, or worst of all, triggering a real estate speculation (fig. 1).
Present: the green factory
The Manufacture Project aims to create a space within which it will be natural to experiment, produce and promote innovative knowledge and practices. The theme of environmental sustainability remains at the centre of the social and economic scene. In today’s world new trades and new companies are born every day. They offer technologies and services to improve the use of environmental and energy resources. The great industrial economies of the USA and China are competing to guarantee the future of this sector. Not joining this trend would mean isolating oneself from one of the main engines of development of the next decades (G. Salvatori, 2010)
So Manufacture Project is an initiative promoted by the Autonomous Province of Trento to transform the Tobacco Factory of Rovereto into a centre for industrial innovation in the sectors of sustainable construction, renewable energy and technology for the environment.
The overall project concerns two distinct settings: the functional recovery of the original factory, and also that of the more recent buildings. In 2010 a master plan was elaborated by Kengo Kuma, C. Ratti, Arup and others for this latter part, which includes the demolition and reconstruction of extensions from the 1960s.
The present project concerns above all the former structures, on which, later, the second will be grafted in both spatial and conceptual terms. The recovery of the 19th century structures of the factory foresees their transformation into offices, productive spaces for light manufacturing, research and prototyping laboratories, as well as in areas set aside for services open to the public. The restructuring of one area of about 3,000 m² in the “Zigherane” building was terminated in 2010. It now hosts the first industrial undertakings (Distretto Habitech, Green Building Council, Progetto Manifattura) (fig. 2).
In this first phase most of the intervention can be defined “situationist”, whose most notable references are found in Palais de Tokyo by Lacaton and Vassal, or in the more recent recovery project of Officina Grandi Riparazioni by 5+1AA.
So the path being followed is that of low cost preservation, the criteria are to maximise versatility and economy.
The numbers in the first report on the activities of the Manufacture Project (2009-2011) are clear evidence of the success of the formula which was adopted: 9 companies and I research centre have settled in and 203 companies and professionals have supplied products and services for the project. One important item of data is the average age of the workers in the companies which have settled into the Ex-Tobacco Factory, 33 years.
The Future: a new landscape
The “B” Environment, or rather the one where the buildings constructed in the 1960s will be demolished and the new construction take place, will occupy a surface of 5 hectares (out of a total surface of about 9 hectares). In this area, modern productive modules will be built following the most advanced energy efficient and environment friendly standards. In fact it is the aim of the Project to achieve the “platinum” class in the LEED certification, it would be this first time that Italian industrial buildings reach this goal. The preliminary design of the complete intervention is signed by Kengo Kuma & Associates. The new surfaces that are to be built will cover 32,000 m² of which 24,000 m² are for companies and 8,000 m² for the public. The entire installation seeks to use flexibility and facility of reconfiguration, to better adapt itself to the needs of the several and different companies which have moved in. The concept behind the intervention is based on a succession of fluid and dynamic spaces that can be inserted organically into those pre-existing and become the intermediary between the historic fabric of Borgo Sacco and the surrounding landscape. In fact above the new volumes there will be a true public park to furnish the connective links among the various parts of the surrounding landscape. This is a real urban device grafted on to the pre-existent reality creating totally new relationships linking the ancient borgo, the agricultural fields and the Leno, a mountain stream toward the southeast, which is well synthesized in the motto which accompanies it “a horizontal landmark”.
In the vision of the project the Ex-Tobacco Factory becomes the structural part of a new “urban ecosystem” which, through a recycling process activates new life and a new sense within its context. Though the first results of the “constructive phase” can already be appreciated, it is only programmed to finish in 2018 (fig. 3-4).
So recycling and energy are the two paradigms on which the project choices in the new Factory of Rovereto are based. The background for both is energy strategy, which plays a fundamental role, in terms which are not only technological, but also architectonic and concern the landscape. In fact there are many historic references in the project to the energy theme. The old Factory exploited thermal energy from the ground, and it used its water resources (it had a license to pump groundwater) to lower the temperature of the industrial processes connected to its production activity. Furthermore, both the formal choices and the contextual ones have been arrived at after very careful energy evaluations. The shape and orientation of the buildings aim to favour the natural behaviour of the buildings (passive efficiency) and the entire system is conceived in such a way that it will filter the dynamicity of external climatic conditions.
The general approach of the project was to evaluate available resources and limits of the site, use, where possible, the history of the Factory and aim at advanced technology of energy production.
In particular, according to the preset objectives of sustainability (relative to energy) 50% of the buildings will at “0 energy” and there will be a 70% reduction of CO₂ emissions as compared to the standard situation, the so-called “Business as Usual” (BaU) (fig. 5).
Particular attention has been given to water management and sustainable mobility. The site of the Factory includes a waste water treatment plant. It is not being used. When defining of the master plan it was decided to neither use this plant nor build a new one with the objective of eliminating the environmental impact generally associated with this type of plant (noise, dust, smells, etc.). Later, following an assessment of the hydric needs of the final scenario (the entire project up and running) a system to recover precipitation runoff to satisfy 70% of the sanitary and irrigation needs has been hypothesized.
As concerns mobility strategies, the project aims at supplying a satisfactory level of accessibility and has set a goal for making choices and encouraging behaviours that move toward more sustainable models (fig. 6).
A series of initiatives have been planned, which, coordinated with those of the Municipality of Rovereto, will develop sustainable mobility. In fact these plans have been integrated by some dedicated services such as the establishment of a low impact shuttle bus, the setting up of a bike sharing programme (following the extension of the existing bike paths), the activation of a car sharing company and finally the setting up of a programme of ad hoc initiatives.
All the issues faced in the elaboration of the master plan were modulated according to the phasing method, so that each completed phase can be exploited and the increased use of the Factory will be gradual but progressive.
