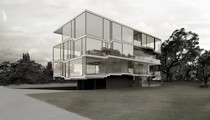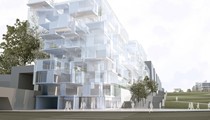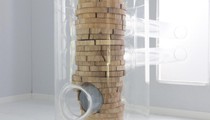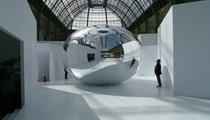
Interview with Philippe Rahm. Massimiliano Scuderi |
 |
MS: Philosopher Peter Sloterdijk defines the Globalized World as a closed, amniotic system. Following this, can we say that your approach focuses on sustainability?
PR : The building industry is one of the main culprits in global warming because the burning of fossil fuels to heat or cool dwellings is the source of nearly 50% of greenhouse gas emissions. Following some resistance and procrastination the whole industry is now mobilised in favour of sustainable development and arguing for improved heat insulation on outside walls, the use of renewable energies, consideration for the whole life cycle of materials and more compact building designs.
It is clear that these steps all have a definite objective, which is to combat global warming by reducing CO2 emissions. But over and above that goal, beyond such socially responsible and ecological objectives, might not climate be a new architectural language, a language for architecture rethought with meteorology in mind? Might it be possible to imagine climatic phenomena such as convection, conduction or evaporation for example as new tools for architectural composition? Could vapour, heat or light become the new bricks of contemporary construction?
Climate change is forcing us to rethink architecture radically, to shift our focus away from a purely visual and functional approach towards one that is more sensitive, more attentive to the invisible, climate-related aspects of space. Slipping from the solid to the void, from the visible to the invisible, from metric composition to thermal composition, architecture as meteorology opens up additional, more sensual, more variable dimensions in which limits fade away and solids evaporate. The task is no longer to build images and functions but to open up climates and interpretations. At the large scale, meteorological architecture explores the atmospheric and poetic potential of new construction techniques for ventilation, heating, dual-flow air renewal and insulation. At the microscopic level, it plumbs novel domains of perception through skin contact, smell and hormones. Between the infinitely small of the physiological and the infinitely vast of the meteorological, architecture must build sensual exchanges between body and space and invent there new aesthetical philosophies approaches capable of making long-term changes to the form and the way we will inhabit buildings tomorrow.
MS: In your projects, you make use of humidity, temperature and lightness as building materials. Could you explain this aspect of your architecture?
PR :Architects regularly claim that the main subject of their discipline is “space.” Indeed, this is traditionally what differentiated architecture from sculpture: we can enter inside a work architecture where we have to stay outside of a work of sculpture: in front of it. If sculpture deals with the solid and its forms, architecture must treat the void and its atmosphere. But until recently, the architects have been unable to define the void in another way than designing the solid around it, because they had no real knowledge of the space, they didn't really know this hollow in between the walls that they could neither catch nor see. But the vacuum has gradually won thickness: with Torricelli and Blaise Pascal in the17th century the air has became heavy; in the 18th century, with Antoine Lavoisier and Daniel Rutherford, it became chemically decomposed into elementary particles of oxygen or nitrogen; it was charged by bacteria of a biological value with Louis Pasteur in the 19th century, and modulated by electromagnetic waves in the 20th century. If the architects of the past were reduced to work on the solid, today we are more and more able to work directly on space itself and to design its atmosphere by shaping temperature, smell, light or steam.
MS: Charles Percy Snow, in his book The Two Cultures, hopes for a dialogue between sciences and humanities. It does happen in your work; can you describe some of your researches and realized projects?
PR : On nous a appris à nous méfier de la science, à nous sentir les enfants de Marcel Duchamp et voici que je redécouvre Claude Monet, un artiste en prise totale avec l’avant-garde scientifique de son époque, travaillant sur le principe du mélange optique des couleurs de Charles Blanc ou sur la loi du contraste simultané théorisé au même moment par Michel-Eugène Chevreul. Il y a dans la relecture actuelle de l’œuvre vaporisée et météorologique de Claude Monet, la possibilité de tracer une autre généalogie de l’art contemporain qui remonterait par la musique spectrale et le Nouveau Roman en droite ligne jusqu’aux impressionnistes (1). Ce qui compte n’est pas le sujet mais les formes qui peuvent surgir de la dissociation analytique des moyens même avec lesquels on travaille. On explore l’infiniment petit, on analyse les spectres optiques ou sonores, on décompose le réel en particules visuelles, électromagnétiques ou thermiques, puis on le recompose, mais avec un certain nombre de ses éléments seulement, pas tous. Dans mes travaux, il y a une sorte de clareté rationnelle des Lumières, la blancheur de l’écriture, cette objectivité presque chimique, l’absence de narration, mais dont se dégage quelque chose de magique, une « troublante irréalité », qui relèveraient « non pas d’une fiction délibérée, mais d’un réalisme plus poussé » comme le disait autrefois Gérard Genette à propos de Robbe-Grillet (2). Aujourd’hui mon architecture s’inscrit certainement dans cette descendance. Je suis moi aussi un impressionniste.
MS: In the past you collaborated with prominent figures. Among others, Gilles Clement: what do you share with him?
PR :Gilles Clément among Alain Robbe-Grillet and Gérard Grisey are my three intellectual heroes. I have worked with the writer Alain Robbe-Grillet for a project that was the base of his last book. We did several things together with Gilles Clément at the turn of the year 2000 and an exhibition at the Canadian Centre for Architecture in Montreal in 2006. The most important aspect of the work of Gilles Clément is the scientific approach he has on the landscape. He analyze the form, the function through the prism of the science of the ecology , botanic, physiology of animals and plants and without any moral neither esthetic value. I am doing exactly as him in the architecture field.
MS: What is your idea about possible developments of the contemporary city and landscape?
PR :Le climat peut jouer un rôle premier dans la future urbanisation de la planète selon des valeurs thermodynamiques globales liés à des paramètres de position géographique, de latitude et d’altitude qui peuvent être une solution pour une mondialisation qui ne s’appuierait plus sur des injustices salariales ou de conditions du travail, mais sur des critères écologiques et climatiques qui vont dans le sens d’un développement durable pour l’humanité.
I am currently working on a new concept called “ urban thermo dynamism”.
L’urbanisme thermodynamique serait une nouvelle façon d’envisager la globalisation, par un redéploiement de la production industrielle à l’échelle planétaire basé sur des critères énergétiques et climatiques et non plus économiques. Aujourd’hui, nous sommes en pleine crise du modèle de société « post-industrielle » qui se basait sur une répartition planétaire du travail entre, au Nord, le travail qualifié de la conception d’idées, de logiciels, de design, de marketing, et au Sud le travail non qualifié de la fabrication d’objets, d’ordinateurs, de vêtements. Jusqu’en 1960, le Sud n’exportait que des matières premières qui étaient ensuite manufacturées au Nord. A partir des années 1960, l’industrialisation du Sud a entraîné la désindustrialisation du Nord et le Sud exporte aujourd’hui directement le produit manufacturé fini, laissant au Nord uniquement la conception, le design et le marketing de ce produit. Cette situation est risquée car l’avance technologique du Nord vis-à-vis du Sud se réduit chaque année d’avantage et l’on peut prédire qu’il y aura bientôt autant de production d’idées, de design et de concepts au Sud qu’au Nord ce qui entraînera forcément une baisse du travail au Nord et une augmentation du chômage, en Europe en particulier.
On parle de réindustrialisation de l’Europe, ce qui semble évidement nécessaire dans l’équilibrage global qui doit se faire dans les années à venir, tout comme les pays du Sud devront rééquilibrer avec le Nord leurs conditions sociales de travail. Mais si un équilibre est à chercher pour cette nouvelle étape dans la globalisation, sur quel critère va se répartir les tâches à l’échelle planétaires ? Aujourd’hui, la répartition planétaire entre conception d’idée et production industrielle se fait principalement en recherchant le pays où la main d’œuvre est la moins chère et le droit du travail le moins contraignant. C’était la Chine ou le Mexique il y a quelques années, c’est maintenant le Vietnam ou le Bengladesh parce que les conditions des salariés s’améliorent en Chine et le coût du travail y augmente. Ce déplacement continuel de la production qui se fait dans une recherche constante du pays où son coût sera le moins cher est bien évidemment une solution déséquilibrée qui fonctionne sur des inégalités sociales et écologiques qu’il est difficile de défendre sur le long terme. On doit bien évidemment s’acheminer un jour vers un équilibre global du coût et des conditions sociales du travail. Nous cherchons une alternative future au développement urbain actuelle qui se base sur un phénomène de globalisation économique déséquilibrée et humainement injuste. Notre ambition est de trouver aujourd’hui les moyens d’influer sur celle-ci afin de produire une urbanisation planétaire plus soutenable, humaniste, plus juste et équitable pour l’ensemble des populations mondiales.
 |
EWT/ EcoWebTown |





