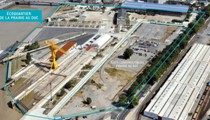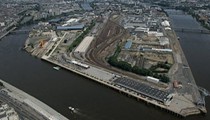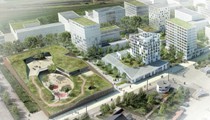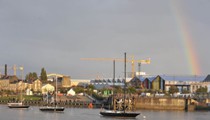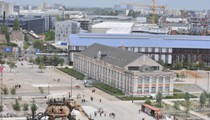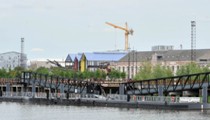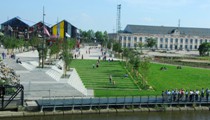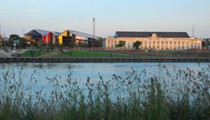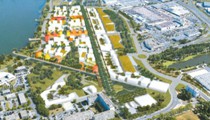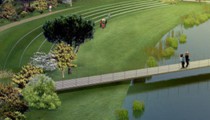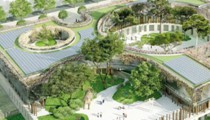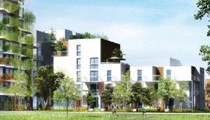
French sustainable neighborhoods: careful projects regarding the environment but often with a quite problematic urban design. Michel Bonetti1 |
 |
This paper presents the results of an assessment we have recently carried out on six so-called sustainable neighborhoods recently built in France in various major towns such as Nancy, Nantes, Rennes, Bordeaux…etc. These neighborhoods are quite large, since each of them gathers from 1.000 to 2.000 dwellings, and sometimes more.
This evaluation was focused on the urban and architectural design quality regarding the urban integration of these neighborhoods and the kind of social interactions and practices they may contribute to generate, as well as regarding the maintenance issues to which local authorities might be confronted to in the long term. As for any existing or newly built neighborhoods, these two topics have strong connections and are very important for sustainable neighborhoods future.
The architectural and urban design strongly influences the social life of residents.
In spite of the achievements and progress brought by some newly developed “sustainable neighborhoods” in France (such as low energy buildings, careful transportation connections…), we would like to draw attention to some major shortcomings which may await the local authorities and users of some of these districts. If not so, major problems may appear shortly with important difficulties, economic and social costs and urban management issues.
For instance, very large streets along which the facades of the buildings are flat and have narrow windows create a dull atmosphere which may even make inhabitants feel insecure and discourage them to stroll along. Another possible consequence is that people have few opportunities to meet other in this kind of urban environment. As we like to say, the design of a façade has social effects. The lack of green spaces and playgrounds may have the same effects. The estates maintenance difficulties (or the high cost of maintenance) often deriving of the complexity of urban lay out may also lead to a fast degradation of the estates, which is not acceptable for estates which are supposed to be “sustainable” , meaning in the first place that they are supposed to last in the long run. Moreover, as anybody can notice on public housing estates built after the world war, the estates degradation linked to maintenance difficulties leads to a deprivation of these estates, and breeds social conflicts, vandalism and delinquency.
Surprisingly, when professionals design “sustainable estates”, they usually take care of technical environmental requirements such as reducing energy consumption, waste of water, recycling waste, improving bio-diversity and so on. They tend to focus much less on the “social pillar” of sustainable development, except for the development of public transport networks, shops and economical activities and for creating a social mix. Though, in fact, when considering this later point they usually mean creating a “statistical social mix”, which is to say encouraging people with different social status and levels of income to live on the same estate. This doesn’t mean that they design neighborhoods which will prevent the development of social conflicts and contribute to generate social links, since people may live in the same neighborhood without having any social relations, particularly in the absence of places where they can meet.
The location of the newly developed “sustainable neighborhoods” in France and of these we assessed is usually quite relevant from a sustainable viewpoint, since they are implemented inside the existing cities and towns, often at the edge of the urbanized area with good public transport connections. Sometimes, they benefit from the proximity of a tramway line. Their density is also quite relevant (around 10 dwellings for 1 000 square meter land) and they also have a good “statistical” mix, since 30% of the dwellings are low-rent social housing units.
Public and retail facilities are also usually implemented, and some economical activities (mainly offices) are also developed, usually at the edge of the neighborhoods, often in order to protect housing buildings from the noise and the pollution of a close highway or a railway.
We can also notice that they usually succeed to reduce energy consumption below 50 KWH per square meter per year for heating which is now the new heating standard in France. Nevertheless, few buildings are able to reach a better result. Waste and sparing water recycling are managed quite efficiently too. One of the most attractive features of these new “sustainable neighborhoods” is that they come along with the development of large green parks and areas.
We can’t deny that these neighborhoods are improving some aspects of the urban quality. Nevertheless, many aspects can be regarded as quite disappointing or even quite problematic from an architectural or a urban point of view. These neighborhoods are usually well connected to the urban environment, to the city road or streets network, and they aim at providing a good built environment continuity. But since their close environment is usually not quite attractive and they are often close to highways or railways, they are not actually integrated to the living urban environment even if it is quite easy to reach the city center. A road over a highway or a railway may be undoubtedly useful to go into or out of the neighborhood, but it never produces in itself the awaited urban integration phenomena, though most of urban planners seem to be thinking so. Highways and railways produce “symbolic splits”, they create barriers that enclose these neighborhoods and split them from their environment, often keeping them away from the existing city.
In these regards, sustainable neighborhood schemes should be integrated in larger urban renewal strategies of the territories in which they are implemented, and these strategies should be integrating a renewal of these neighborhoods environment. They should be designed in order to activate the urban potential of this environment, providing them with the facilities they need, but it is scarcely the case. These neighborhoods are often planned inside a limited area without taking care of their surrounding territory.
Also, it is regrettable that the constraints to reduce the heating consumption have damaging effects upon architecture and urban design. The will to maximize solar gain on facades leads to implement most of the buildings so that southward facades are exposed, which means that a lot of buildings are parallel to each other, and one behind the other, which does not create very attractive urban design. Moreover, this goal leads to design very large streets on which pedestrians feel lost and social interactions are quite limited.
These constraints also lead to design buildings with flat facades and tiny windows facing north which, as we mentioned before, creates dull buildings, some of them looking as prison buildings, with subsequently quite dull streets next to them. These tiny windows damage the perception of the dwellings space dimension, since people have the feeling that the space is reduced. In addition to to the frequent lack of balconies (also to reduce energy consumption), it damages the interaction between the inside and the outside of the dwelling which is a key aspect for residents, as the various surveys we have carried out constantly show. Residents expect, more than ever, to enjoy nice views from their dwellings and to go easily from inside to outside. Since the streets new “sustainable neighborhoods” are quite dull due to the above, residents don’t like to stroll in these deserted streets.
The combined effects of flat façades with tiny windows, parallel buildings and large streets, is sometimes quite scaring. It can be seen as not sustainable at all from the “social pillar” point view.
In order to reduce energy consumption and to improve dwellings ventilation during the summer, architects also design in many cases, buildings with outside stairs in order to suppress staircases. This also aims at designing dwellings providing windows on both southern and northern façades (maximizing solar gain, in theory). So when people go home they have to walk in front of their neighbors’ windows, passing along their bedrooms or living rooms windows, and this harms their privacy and keeps them from intimacy. This leads the neighbors to keep their shutters closed and to live with electric light even during the day, which is an amazing paradox for sustainable buildings. Children like to play on these stairs and since architects are very fond of iron steel stairs, the use of this stairs is noisy, and thus neighbors complain, and this creates neighboring conflicts.
We have mentioned that these neighborhoods often provide large green parks, but those parks are often quite far from most of housing buildings, so the parents don’t let the children go there alone. While of these new “sustainable neighborhoods”, we have often noticed a lack of small squares and play-grounds closed to the buildings, and sometimes children play in the parking lots or even on the streets. This lack of small squares produces social conflicts, namely between families and people who don’t have children. Sustainable neighborhoods are supposed to be designed for future generations, so it is strange that spaces dedicated to children are often lacking. We have also noticed that few buildings are implemented around green squares, though it’s really nice to live close to such an area, providing pleasant views and a direct connection to nature to the residents. Moreover, this kind of design increases the economic value of the dwellings.
The sustainable neighborhoods increase the space devoted to plants and nature but those are put in specific areas in the global layout , so there is no continuity between those places were the nature is enclosed and the buildings. On the contrary, large parts of the ground are made of concrete and the buildings themselves are often of large size, with concrete facades without painting on them or covered with iron steel sheets. A lot of these buildings consequently look like industrial buildings and they are not so different from the buildings composing the huge social low-rent housing estates designed after the world war that urban renewal schemes nowadays tend to demolish.
In fact, we have the feeling that two models that don’t really match with one another, are underpinning the design of these neighborhoods. On one hand, landscapers are producing large green parks to create a nice environment devoted to nature, faithful to sustainable requirements, and on the other hand, architects are erecting quite huge and massive buildings. This kind of combination appears to be not so far from the model promoted by le Corbusier eighty years ago
1 CSTB. Le futur en contruction. Universitè de Paris Est. Laboratoire de Sociologie Urbaine Générative
 |
EWT/ EcoWebTown |
