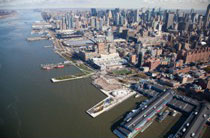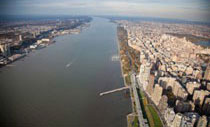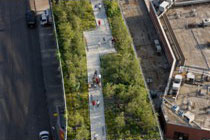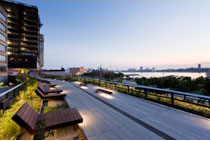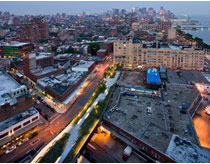
USA:
The High Line, Urban Landscape and Ecological Reintegration on Manhattan1. Carlo Gasparrini |
 |
What we see happening in the Chelsea District of Manhattan around the High Line is emblematic of a trend that is far from Le Corbusier’s refusal of the “grid”, the tabula rasa and his claim of radical transformation in the name of a model he considered the only one possible2 ; it is equally far from Koolhaas’s fascination with a fertile competition among urban fragments and a happily omnivore capacity of skyscrapers when confronted with public spaces3. Here instead is a trajectory which takes into account the interferences solicited by “sudden” pre-existing entities and the modern and contemporary city’s need for historicization that is emerging notwithstanding the unceasing reconstruction of Manhattan. But above all it is fed by the possibility that new forms of open space can produce a revisiting of the traditional competitive rules of the single lots of the “grid” within a system of morphologic and ecologic relations capable of soliciting unusual ways of constructing in three dimensions inside the “grid”.
Interaction among big open spaces, ecologic regeneration and the architecture of the city is unquestionably central to the urban experience of New York. After the construction of the compensatory pause of Central Park, theoretic speculation and the 1900s’s experience of open spaces explored progressively innovative visions and practices in the ways and forms of urban construction. In this sense, the New York riverfront, on the east, but above all on the west side of Manhattan, has always been one of the most interesting and controversial laboratories for design. The extraordinary “modernity” of the Henry Hudson Parkway – the highway along the western shore of Manhattan, designed and built by Robert Moses in the 1930s to connect Manhattan and the Bronx to the Hudson River Valley – is a well-known reference point for any imaginable landscape infrastructure project in any existing city. And not only in Europe, but also in younger cities represented by the rigid checkered pattern of New York with its “petrified roads” as noted by Le Corbusier, who landed in New York at the end of 1935, citing Giedion and his analogous position on the Parkway as “an imperative necessity for the creation of the city of the future”4. The Riverside Park in which this high speed road runs is the driver of a network strategy because it allows connections with other urban and territorial parks, along the lines of the green “ribbon” which Frederick Law Olmstead hoped would come.
What happened on the riverfront up to the 1990s was not particularly exciting, when compared with the visionary capacity of the Henry Hudson Parkway: from the accumulation of scary piers – which brought on the “simmering rage” of Mumford5 - to the Battery Park operation of the 1970s – a badly handled and architecturally debatable attempt to Europeanize the “grid” – to the troubled story of the Westway, an operation of urban requalification that was to take form north of Battery Park after the collapse of a piece of the highway in 1973.
The signals of an about face over the last 20 years have become numerous, for example the Hudson River Park operation, which is perhaps the most direct ancestor of the High Line6. In fact it made it possible to imagine a linear park of 120 hectares stretching from Battery Park to 59th Street, integrated by a large number of piers, many of which were to be dedicated exclusively to open spaces for the collectivity. With a strong emphasis on pubic use and dotted with historical buildings which have been saved, it is a low cost operation of longitudinal qualification along the remodeled Parkway and, contemporarily, with a strong transversal integration with the different Districts it crosses and their need for services and infrastructure. The Twin Towers events of the last decade luckily are remembered not only for the dramatic episode of terrorism in 2001 but also for the modest aesthetic competition for the new skyscrapers that will rise above the site. Their collapse in fact started a wide and participatory discussion on the sense of collective identification that should be at the base of the city’s reconstruction process, some even spoke of a New Deal for the Big Apple7. The debate on the way to reconstruct, the design competition on Ground Zero and the definition of the collectively discussed “Principles”8 are an extraordinary store of ideas and practices. After 2001 New York has given a demonstration on how one can regenerate the entire of Lower Manhattan below Hudson Street with a pragmatic plan whose first piece was the destroyed WTC and extends over a number of Districts (Chinatown, the Lower East Side, TriBeCa & Soho, South Street Seaport, Battery Park City and the Financial District). The redesigning of the open spaces with streetscape operations and the reacquisition of a relationship with the Hudson River carry out a central role in this strategy. The recent requalifying intervention of the park in which Clinton Castle is found, in particular Battery Bosque south of Battery Park and the park planned on the East River Waterfront9 are significant pieces needed to complete the continuous lines between the East and Hudson Rivers.
These operations – to which even those further in the past like Governor’s Island and Fresh Kills should be added – are emblematic not only of a change in the spatial character of the idea of park but also of a more complex attention to the city’s ecologic and environmental issues. Mayor Bloomberg has been an authoritative exponent of these changing attitudes – with his famous 10 key goals for a sustainable city10 - and the policy of the New York Department of Parks and Recreation (NYDPR) is a typical example11.
It was in this climate that the High Line project by James Corner Field Operations with Diller&Scofidio+Renfro and the botanist Piet Oudolf took form. An extraordinary aerial ribbon of infrastructure converted into a linear park of convincing contemporaneity that forces us to update long-held ideas, many years after the Henry Hudson Parkway but not long after the Promenade Plantée of Paris. What is even more striking, in this spectacular and reiterated comeback of horizontality in the vertical city par excellence is the revolutionary strength of the tranquil ordinariness of the project and of its apparent mimicry. In fact it brings together minimalist solutions and scales of necessary details with an urban story capable of bringing into question long-held building principles and re-elaborating relations and hierarchies among the intercepted pieces of the “grid”. One could long discuss the choice of the winning project of the international competition called by the Friends of the High Line association – so distant from the linguistic excesses and easy solipsisms but certainly visionary and inconvenient – but one thing is certain: the High Line, as happens every time the urban landscape returns powerfully to the limelight and calls for different urban materials and scales, reopens the game on the ways and the limits of the competition among the fragments and discussion is on regarding the focusing of attention exclusively on the object in its splendid isolation of its space. The terrace of the DIA Center for the Arts, with the installation of Dan Graham’s “Rooftop Urban Park Project” in 2000, was a refined precursor of a different type of view over the river and the urban landscape that was then presented by the High Line.
The struggle against the demolition of the High Line, its reintegration and reuse for different objectives – from pervasive rail lines and then from awkward derelict to strongly attractive linear park – is not the outcome of a tranquil and easy cultural stroll of the more visionary of the designer intelligentsia, it is the result of the growing awareness of a vast community that have inhabited Chelsea for the last twenty years and transformed it into a thriving district of artists and avant-garde galleries and set in motion a molecular process to reuse the abandoned industrial buildings and warehouses. A strong impulse came from this community to build an idea and this was then translated into an association (The Friends of the High Line), which gave birth to an international design competition and then approved and started work on a project of great quality. It expresses a wide-spread, palpable determination in Chelsea as in the other Districts, to preserve locations that house memories, to assert an identity without renouncing to contemporary architecture, of historicizing these places without fencing them off in Manichean preservation, to re-appropriate both the open spaces which were endangered by intensive use of the soil and also the lower levels of the buildings directly on the road as expressions of the changes of dwelling culture hostile to the “fungibility of space” feared by Gottmann12. But this expresses a different composition of new social and economic subjects which inhabit the city: more pulverized and creative, in search for personal spaces and a thick network of relations without the mediation of the elevator, desiring to project an image and style of life independent of the concentration in height and sterile standardization of the huge designer shells. It is the driver of a breaking down of the huge machines of the vertical city and of an asymmetric reassembling within the variety of uses and forms of the horizontal city which asks only to coexist with its vertical counterpart.
The Special West Chelsea District Rezoning of 2005, by modifying building density, performance reserves, compensatory transfers of building surfaces and the morphologic rules for buildings adjacent to the High Line – the apparently arid alchemy of urban planning accounting – seems to be going along with this demand13. It delineates an original orientation of the transformation to exploit the presence of the new linear park ecologically, to characterize some bulwarks and assigns a ranking to the interventions, to produce a revitalization of the residential and services sectors of the area. So here is an urban landscape project in search of new forms of the contemporary city that do not enter in the logic of the isolated fragment of the grid nor in the finality of its cancelation. Together with the redesign of the aerial ribbon of the ex-railway, this project is also producing interesting architectonic experiments on the theme of the vertical city, far from the Twin Towers clamor: the Standard Hotel by the Polshek Partnership, the IAC by Frank O. Gehry, the Metal Shutter Houses by Shigeru Ban, the tower by Jean Nouvel, the HL23 building by Neil Denari the new building for the Whitney Museum of American Art by Renzo Piano.
The horizontal and vertical cities seek new reciprocal equilibria around the High Line, in an unceasing dynamic that will not stop here.
1 The text is taken loosely from my “L’insospettabile rivincita dello spazio aperto di Manhattan (The unsuspected revenge of open space on Manhattan)” published in the second number of the mono-magazine “Monograph.it”, List 2010.
2 Le Corbusier, 1936. Proposition pour Manhattan (Extrait de “Quand les Cathédrales étaint blanches”, Chez Plon et Cie.); 1937. (When Cathedrals were white, many editions)
3 R. Koolhaas, 1978, Delirious New York. A retroactive Manifesto for Manhattan, Oxford University Press
4 S. Giedion, Space, time and architecture, President and fellows of Harvard College, 1941.
5 L. Mumford, Menageries and Piers, in L. Mumford op cit.
6 The operation took form in the 80s and culminated in the publication of “A Vision for the Hudson River Waterfront Park” in November 1990 (completed in 1995), the creation of the Hudson River Park Conservancy (HRPC) in 1992, the approval of the Design Guidelines Master Plan in 1997 and the Hudson River Park Act in 1998, bringing on line a significant number of ongoing works.
7 See the manifesto of Mike Wallace, A New Deal for New York, Gotham Center, 2002. Look also at the sites www.ny2050.org and www.renewnyc.com to get a feeling for the dimensions and quality of the process of participation activated in these years.
8 Various authors, New York News Visions. Principles for the Rebuilding of Lower Manhattan, Feb 2002; Lower Manhattan Development Corporation (LMDC), Principles and revised preliminary blueprint for the future of Lower Manhattan 2002. The work done by the LMDC, in particular the General Project Plan drawn up between 2004 and 2007, can be viewed at the site www.renewnyc.com
9 See the site of the Lower Manhattan Development Corporation, www.renewnyc.com
10 See www.nyc.gov
11 The manual Park Design for the 21st Century which the NYDPR is drawing up together with the “Design Trust for Public Space”, for example, aims to supply addresses and methodologies for intervention when constructing new parks, by presenting a series of best practices from various cities, put together for a project of the ASLA (American Society of Landscape Architects). Other fundamental texts for this new “green” strategy of the City of New York are the Design Trust for Public Spaces’ publication of Sustainable New York City (produced in collaboration with the New York City Office of Environmental Coordination) and High Performance Infrastructure Guidelines: Best Practices for the Public Right-of-Way (produced in collaboration with the New York City Department of Design and Construction), both from 2005, and the further publications of the New York City Department of Design and Construction, High Performance Building Guidelines and Sustainable Urban Site Design, respectively of 1999 and 2008. See also www.designtrust.org, www.nyc.gov/html/ddc, www.nycgovparks.org
12 J. Gottmann, La città invincibile. Una confutazione dell’urbanistica negativa, Angeli, 1983.
13 See the site of the NYC Department of City Planning (www.nyc.gov/html/dcp/html/westchelsea/westchelsea1)
 |
EWT/ EcoWebTown |
