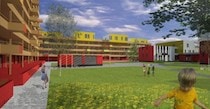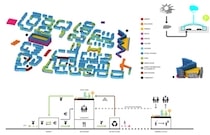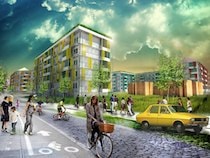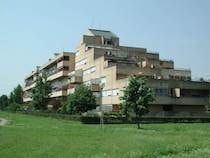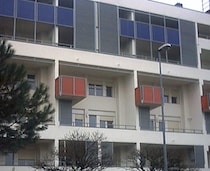Improving Suburban Areas. The Researches of the Department of Architecture of the University of Ferrara
Silvia Brunoro
Silvia Brunoro
Abstract
Between the years 2002 and 2012, the Department Architecture of the University of Ferrara has coordinated and participated in research field both in Europe than in the national context regarding the suburban regeneration.
In specific, the Action COST C16 “Improving the quality of urban building envelopes” (2003-2007) the Action TU0701 “Improving the quality of Suburban Building stock” (2008-2012) and the national research project PRIN “Renovation, regeneration and valorization of social housing settlements built in the suburban areas in the second half of last century” are described.
The scope of the reserches is to investigate, compare and disseminate common knowledge concerning methods, procedures and technologies for the renovation and revitalization of suburban housing settlements, the increasing of their value and the improvement of the safety and the quality of life of inhabitants. Improvement of suburban building performance includes the need for maintenance and proposals for redesign in accordance with the evolution of regulations, people’s lifestyles, technical knowledge, and the growing demands for sustainability, energy saving and accessibility.
The experience proved to be very fruitful for the purpose of drawing up an inventory of European suburban housing, and a range of possible architectural, technical and structural solutions, also able to increase neighbourhood sociability, supported by cases of best practices chosen among the participating European countries. The comparison between the different methods of intervention, the urban scale solutions (infrastructure and fabric connections), architectural and technical provides a general perspective of the possibility of intervention to increase the functional and technical quality, while cooperation and exchange of information between countries has finalized the drafting of a list of quality indicators for the recovery, aiming to promote integrated regeneration strategy based on large-scale factors.
Parole chiave:
Suburban Areas
Urban Renewal
Building Quality IA
Knowledge
Starting from the second half of the XX century on the surroundings of the most European cities, an urban structure consisting of large residential developments has grown up, that is - since the last decade - characterized by serious environmental, social and economic problems. These settlements were affected, both in Italy and in the most European countries, by the deleterious consequences of senseless housing policies conditioned by an urgent housing emergency and by a relevant number of demands for social housing in the post-war period. The settlement strategies, the typological and technological characteristics of building products and the social conditions of the inhabitants have contributed to the significant and relatively rapid degradation of these areas that today represent a serious technical and social emergency.
The need to develop effective tools for the renovation of this large segment of the housing stock is revealed both by the evolution of urban regeneration instruments, both by the push towards this topic - from the most important European research projects promoted over the last fifteen years.
Sustainable development and the refurbishment of the suburbs after World War II are goals that, in the recent years, the European Commission has defined as a priority by promoting initiatives related to social housing policies based on the regeneration of urban sectors through the upgrading of real estate of large estates size and the integration of residential functions with a new mix of non-residential activities. In the last decade, several European research projects funded in the 6th and 7th Framework Program mainly promoted as a central action in the urban design strategies, the issues related to the environmental and sustainability and energy efficiency. Subsequently, the Horizon 2020 European Program confirmed this orientation1.
Many European countries have dealt with different approaches to tis issue, by implementing differentiated actions in relation both to the peculiarities of the individual local situations, and the different regeneration strategies; these actions range from the demolition and reconstruction of entire districts, to the refurbishment actions that maintain and improve efficiency large portions of existing assets.
In the recent years, the intervention on suburban areas has become increasingly important in the political and social debate, both in Italy and in Europe. The main issue has concentrated on the evolution of new forms of housing problems and on the “ad hoc” resolution by political and programmatic actions. Particularly, social housing seems to be an effective solution, more than a generic term used to refer to a universe of housing programs characterized – respect to the past - by a socio-economic heterogeneity of the requesting parties; by the fragmentary, localized and specific character of the interventions; by an increased focus on energy efficiency; by a boost to social inclusion through redevelopment practices designed to discourage the marginalization and to encourage the democratic participation and civic responsibility of the citizens.
The sense of community, of membership and identity of the place become fundamental targets to apply to the neighborhood areas, that become the natural context through which to experience “collective efficacy” (Sampson 2011) and the “ontological security” (Giddens 1991) of living.
In the current housing policy, a deep reflection on the need to generate social cohesion was introduced, starting from the awareness that the housing demand - very far from being satisfied - is made up of a diversity of requirements, to which not only differentiated responses but also an integrated social context have to be founded.
In this historical moment the housing policies, to avoid the dynamics of exclusion and the exasperation of poverty and differentiation of social classes, should be integrated in the complex of social policies. They should also fit within a framework of local social policies and promote, at the same time, the active participation of the inhabitants in building its context.
Urban design aims therefore to reconcile the objectives of housing and social policies by implementing and promoting lifestyles aimed to solidarity and social edification. This must necessarily start from considering the inhabitant as a producer of the place (rather than as a consumer), extending beyond the housing and placing a strong emphasis on the implementation of local community services that promote integration, membership, social cohesion.
Concepts here briefly outlined are able to open some reflection on how should be important to focus on people as the acting subject in the housing and construction practices policies. Housing issue is certainly a social and serious political problem and it offers, if approached with foresight and responsibility, an important opportunity for building up society, equity and active democratic participation.
Methodological aspects and results
In this context, the research group of the LEM Laboratory (Laboratory of Built Environment Maintenance and Management) of the Department of Architecture of Ferrara, composed of Roberto Di Giulio, Silvia Brunoro and Emanuele Piaia developed a research field started with the Action COST C 16 “Improving the quality of existing urban building envelopes”, which have the goal of improving the techniques and methods used to adapt building envelopes constructed during the second half of the twentieth century in the countries COST to new energy, technological and functional standards.
Intended to rapidly respond to an intense quantitative demand, the housing stock that is object of research is built mainly using low-cost building systems (e.g. heavy prefabrication) that generates an uniform and grey urban landscape unable to respond to environmental, social and use changes. With the exhaustion of the conditions that had led to the housing emergency and the rapid growing of the construction sector after World War II, in recent years has appeared more and more evident the need for adaptation of this housing stock to higher architectural and technical standards. In the most cases, these buildings do not respect current regulation in terms of environmental standards, technology, plants, architectural needs and represent very isolated areas, separate from the life of the city, that create a condition of marginality and social decay which seriously affect the quality of life of residents.
Moreover, most of this housing stock is designed with lack of attention to the climate and to energy saving concepts. In this sense, it seems desirable to conduct the necessary refurbishment actions to reduce energy consumption, by the maximum use of natural resources through the principles of sustainable architecture.
This study was based on the following scientific programme that it is gathered into four books2:
· Description and analysis of the types of system related to the factors influencing urban building envelopes;
· Analysis and comparison of the legislation and technical regulations relating to renovation in European countries;
· Analysis of how urban building envelopes have been changed to date in relation to relevant factors;
· A survey of existing engineering techniques that can be used, modified or developed to reach this goal;
· A synthesis of possible global approaches leading to guidelines on how to reach maximum value for money in relation to the desired quality and working conditions in the urban environment and also how this approach can be reached for other types of buildings.
The first part of the research comprises a survey on the housing stock for each country. It contains data related to the building period, main typology and technologies. Topics are described by keywords that covered the quality of the housing stock (State of the Art).
In parallel, an investigation on user needs was carried out. The method used to obtain precise information was to develop a table that includes the needs, solutions and priorities for each country. To determine these aspects, criteria such as land use, architectural aspects and building physics are used, as well as aspects relating to finance and management. This allowed to compare needs and priorities will differ greatly from country to country, as illustrated for example by comparing Sweden to Malta.
In the third book, Structures, a framework for possible solutions has been set up. It contains 20 case studies in which changes in bearing structures to fit for future purposes was the goal. Examples include descriptions of how to build extra floors onto existing buildings for both financial reasons and also to make the installation of elevators more profitable. Another example illustrates the need for greater flexibility, and shows how a part of the bearing structure can be changed to provide this.
Finally in the last publication (Façades and roofs), the relations between the most used retrofit actions and their impact on sustainability are described and also analyzed using a multi criteria matrix useful to “weigh” the quality of interventions where sustainability is described in a range of performance (technical, economic, functional / social and environmental), supported by the analysis of case studies (fig. 3, 3a, 4, 4a).
Started in March 2008 as a natural extension of COST Action C16, the COST Action TU0701 “Improving the quality of suburban building stocks” has developed over four years with the main objective to investigate the development and dissemination of assessment tools to promote integrated strategies for the improvement of the suburban housing built since the second World war by acting not only at the building scale but especially at the neighborhood scale. More than 60 researchers from 22 different countries have presented and compared common experiences on European policies and plans for the regeneration of suburban settlements in Europe in a state of decay.
The large multi-storey residential complexes that characterize the suburban areas, nowadays included in the urban context, are affected by a high level of social decay: the settlement models, the typologies, the social conditions of the inhabitants and characteristics of building products contributed to the strong and relatively rapid degradation of these areas that today constitute a serious emergency.
The research objective was the identification, analysis and exchange of methods and design criteria for the renovation of these large complexes, in order to increase the overall quality of the buildings, the relevant spaces and socialization, and the connections with the urban environment. The approach is based on a concept of quality that comprehends a large number of factors, including energy efficiency, affordability, sustainability and multi-functionality of the buildings. On the other hand, the quality standards should be improved to meet users’s needs regarding comfort, safety and accessibility, as well as the new European regulations in the field of sustainability and energy saving.
The experience proved to be very fruitful for the drawing up of an inventory of the European suburban stock, and a range of possible architectural, technical and social (intended as able to increase neighborhood sociability) solutions, supported by cases of best practices representative of the participating European countries. The comparison between the different methods of intervention, the urban scale solutions (infrastructure and urban connections), and the building scale, provides a general perspective of the possibility of intervention to increase the functional and technical quality, while the cooperation and exchange of information between countries results in a list of quality indicators for the renovation actions, aimed at promoting an integrated regeneration strategy based on large-scale factors.
The main objectives on which the three working groups have focused their research can be summarized as:
· The update of the state of the art both on technical and architectural features and in general on the quality of the suburban building stock of the Second World War;
· The collection of a large number of representative cases of best practice representatives of the techniques of refurbishment and revitalization of suburban areas of the countries involved in the action;
· The collection and catalogue of technical, procedural and administrative tools able to promote an integrated approach to urban renovation;
· The collection and critical analysis of the updated framework for legislation and incentives on energy saving policies in the countries involved in the Action and their relationship with the European Union's energy EPBD 2002/91 EC and 2010/31 / EC;
· The collection and comparison of analytical instruments and procedures applied in the European countries to be used for planning, evaluation and management of the redevelopment of the suburban districts.
The research mainly focused on the most diffused social, financial, technical and procedural tools used by local authorities, government agencies to manage public housing, owners and designers, in order to increase the technical performance of buildings and improve the quality of life in suburban neighborhoods (fig. 5, 6).
The research group was composed by of twenty-two European nations whose participants were divided into three working groups that dealt respectively: the analysis of the state of the art and the detection of cases of best practices for upgrading (Working Group 1), the definition a list of indicators at urban, building and technical detail scale able to define the quality in suburban districts (Working Group 2), the analysis of existing legislation in Europe and the main methods - tools and softwares - analysis and refurbishment planning (Working Group 3).
The comparison between the different approaches on the revitalization and improvement of suburban areas is configured as a crucial objective of the research. On the basis of the selected case studies it was possible to delineate a common analysis mainly focused on the different policies and operational models of intervention in the suburban districts, by considering the evolution, over the past decades, of legislation, technical standards, comfort requirements, sustainability, energy efficiency and accessibility, lifestyles and urban growth3 (fig. 7, 8, 9).
To increase building performance and the quality that heavily characterizes the suburbs built after World War II, includes not only the need for maintenance but above all an improvement of quality standards according to the evolving legislation and needs, to the way of life of the inhabitants, to the technical knowledge, to the issues related to sustainability and energy saving, to the accessibility requirements. The suburbs are not all the same; so it is impossible to identify and codify a set of rules that universally worth - like a recipe for curing a disease - for any context. It is possible, however, to find many common aspects in the concept of the suburbs or better of “suburban condition”, understood as a line of interface between different urban areas (Di Giulio, 2013).
It is from these assumptions that starts and develops the research coordinated by the Department of Architecture of Ferrara entitled “Renovation, regeneration and valorisation of social housing settlements built in the suburban areas in the second half of last century” financed under national programme PRIN 2008. The following research units were involved: University of Ferrara, Department of Architecture, Prof. Roberto Di Giulio (national coordinator); IUAV Venice, Prof. Vittorio Manfron; Torino Polytechnic, Prof. Roberto Pagani; University “G. d’Annunzio” Chieti-Pescara, Prof.ssa Maria Cristina Forlani; University of Bologna, Prof. Andrea Boeri.
Each peculiar urban system is characterized by the presence (or absence) of limits and defined borders as a result of different processing models that generates its own landscape. Precisely, the inner and proper characteristics of each urban system, that generate each “own” suburb, accentuates these differences. (Di Giulio, 2013). The common reality it is a very lack urban quality, condition to which is often added a widespread social disease.
The perception of this condition is based on a comparison of lack of architectural quality and aesthetic degradation, including lack of identity, lack of functional efficiency, of services and infrastructure, including the richness and cultural supply shortage. By considering these factors it should be possible to try to read the profile of the suburban landscapes.
By analyzing the “Suburbanscapes” through macro-categories: urban identity and social regeneration, access and affordability, mutation, technical and environmental quality4 the research has outlined possible strategies and ideas for the revitalization through the critical analysis of problems related to the “suburban condition” depending on specific indicators that are related to the whole urban context (including both the center and peripheral areas), to a specific sector (neighborhood, district, settlement, etc.) or, finally, to individual buildings. The analysis of suburban keywords, in order to describe the quality and the evolutionary dynamics of this condition, including the urban regeneration strategies, was therefore developed through different scales of analysis, to which different problems correspond (fig. 10, 10a).
Conclusions
After more than six years from the National plan for housing construction, the revitalization of suburban areas through interventions of social housing is defined as a housing policy aimed at a socio-economic target of intermediate population - the so-called “gray band” - that makes use of single economic-financial private actors, members of a consortium or subscribers to property funds entrusted to asset management companies.
How these urban actions tale place in the framework of the urban planning? On the policy side, the role of social housing in this direction had already been effectively outlined in a publication in 2006 by the Ministry of Infrastructure and Transport, which stated that - in addition to its core mission “to give a home to the weakest social categories…other [missions] today are relevant and affect more in general the urban policy and other issues”, including the “integrated policies for local development “,” urban renewal”and to “increase the availability of equipment and infrastructure to improve quality of life in urban districts” (Karrer 2006).
The concept of Smart City in Europe, that directs the development of urban models into an innovative and sustainable way, effectively summarizes the coordinated nature of the targets, aiming the integration of the main areas of economy (flexible and inclusive economy), people (social and human aspects), governance (sharing, participation and knowledge), mobility (intelligent and sustainable mobility, infrastructure), environment (sustainable development, efficient management of energy and resources) and living (quality of life, development of information technologies).
The researches carried out by the Department of Architecture show that the level of urban planning constitutes the infrastructure of housing policies in the safeguarding of the territory and in enhancing the social and settlement resources. The attention to the integration of urban factors aims to correct the drawbacks due to the mono-functionality of many large housing projects, by encouraging the inclusion of diversified elements, to engage complementary relationships, to increase the mixed uses and social mixité.
In parallel, environmental sustainability objectives are increasingly a fundamental factor in the evaluation of refurbishment proposals, because they characterize the overall quality of urban regeneration programs as qualifying factors in allocating priority coefficients for the distribution of resources. More equitable and sustainable future scenarios, characterized by the progressive reduction of dependence on fossil fuels, foreshadow innovative solutions in the energy and environment theme (Rifkin 2011).
The architecture and city planning must understand, right from the planning phase, the social and cultural transformations that are taking place. If urbanism of the modern movement achieves a kind of city complies with the industrial society, the contemporary society can no longer be based on the relations of production but on human and social factors. The city must respond to instances of membership and social participation and their places must be able to create a sense of identity.
The social housing, to be defined as such, must be an integral part of this idea of the city. In a society that is perceived more and more uncertain, risky, in which politics is going through a deep crisis and in which the social security systems of welfare gradually retreat - exposing the city to greater vulnerability -, everyone is wishing to the emergence of new paradigms and cultural expectations for the reconstruction of communities and cities.
These processes and these opportunities leads through the rethinking of housing concepts, through the European policies on the Smart Cities that have characterized and will increasingly address the upcoming urban transformation towards the environmental sustainability, the use of low carbon technologies by promoting pilot projects extremely virtuous in terms of energy sustainability. In the same direction, and synergistically, it moves the Covenant of Mayors which requires ambitious sustainability targets urban scale to the participating municipalities.
To define and encode the factors which influence the discomfort of suburban areas means to observe, in a wider range of case study, the way in which the lack of quality it manifests itself and it is perceived as a deficiency, or the total absence of living quality. The signals are indicators that identify and allow to measure and weigh, in relation to the priority given to them by persons who express discomfort, every single factor. Grouping homogeneous categories in relation to the reading scale allowed to simplify, as far as possible, the method of approach to the evaluation of the suburban condition and the proposal and analysis of the best strategies and policies to urban regeneration .
Notes
1. The Seventh Framework Programme for Research and Technological Development (FP7) has been the main instrument by which the European Union has funded research in Europe from 2007 to 2013. It is the legitimate successor to the Sixth Framework Programme (FP6) and it is the result of years of consultation with the scientific community, research institutions, decision-makers and other stakeholders. (https://ec.europa.eu/research/fp7/pdf/fp7-brochure_it.pdf).
Subsequently, the European Framework Programme 2014-2020 for research and innovation, Horizon 2020 focuses on the integrated approach to the different areas of social interest, economic, energy, technology, sustainable, ICT, etc. (https://ec.europa.eu/programmes/horizon2020/).
2. The four volumes published by the research COST C16 Improving the Quality of Existing Urban Building Envelopes are: Andeweg M.T, Brunoro s:, Verohef L., State of the Art, IOS PRESS, Amsterdam, 2007; Melgaard E., Handjmicael G., Almeida M., Verohef L., The Needs, IOS PRESS, Amsterdam, 2007; Structures, IOS PRESS, Amsterdam, 2007; Bragança L. Wetzel, C., Buhagiar V., Verohef L. , Façades and Roofs, IOS PRESS, Amsterdam, 2007
3. The books printed as a product of COST TU0701 are: Di Giulio R., Improving the quality of suburban building stocks – VOLUME 1, University of Malta, 2010; Di Giulio R., Improving the quality of suburban building stocks – VOLUME 2, UnifePress, 2012;
4. The result of the national research PRIN is Di Giulio R., Paesaggi Periferici, Quodlibet, Macerata, 2013
The Author
Silvia Brunoro, Architect and Ph.D. in Technology of Architecture, she is Researcher at the Department of Architecture of the University of Ferrara. She is member of the LEM (Laboratory of research on Estate & environment Management) and of A>E Architecture Energy Centre, ad she is involved in several national and international researches.
Bibliographical references
Amendola G. (2010) Tra Dedalo e Icaro: la nuova domanda di città, Laterza, Roma-Bari.
Andeweg M. T., Brunoro S., Verohef L. (edited by) (2007) State of the Art, IOS PRESS, Amsterdam.
Di Giulio R. (2013) Paesaggi Periferici, Quodlibet, Macerata,
Di Giulio R. (edited by) (2010) COST TU0701 Improving the quality of suburban building stocks – VOLUME 1, University of Malta.
Di Giulio R. (edited by) (2012) COST TU0701, Improving the quality of suburban building stocks – VOLUME 2, UnifePress.
Di Giulio R. (edited by) (2012) Suburbanscapes, Alinea, Firenze.
Giddens A. (1991) Modernity and Self Identity: Self and Society in the Late Modern Age, Polity Press, Cambridge.
Karrer F. (2006) “Housing sociale e suoi ruoli nelle politiche della città”, in Ministero delle Infrastrutture e dei Trasporti, Dieci anni di governo delle complessità territoriali, Alea Editore, Roma, pp. 140-143.
Rifkin J. (2011) La terza rivoluzione industriale, Mondadori, Milano.
Sampson R.J. (2011) Great American City: Chicago and the Enduring Neighborhood Effect, The University of Chicago Press, Chicago-London.








