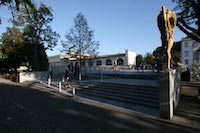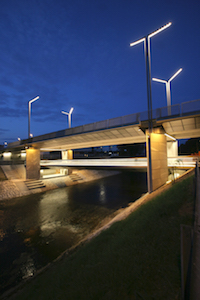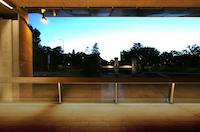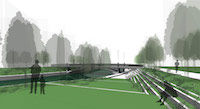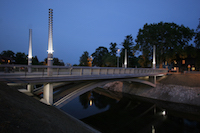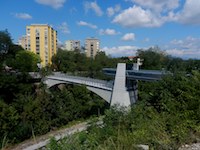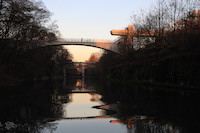Ljubljana Fluvial Spaces and Projects by Atelierarhitekti
Jurij Kobe
Jurij Kobe
Speaking about the present atmosphere of Ljubljana riverbanks one must start really early in history, because Ljubljanica and its affluxes have been at least economically important since preroman times. But one can trace amusements along and on the rivers already in Middle ages, when waters were as much the place for trade, as for punishment or the arena for festive boat battles… In nineteen century, with the introduced railway traffic, rivers finally lost their economical value and became really a place for pleasure.
After the great earthquake in 1895 Ljubljana got an opportunity – also with Viennese royal help - to build its modern urban development and also some modern buildings by and on the river.
Anyhow, the final character of Ljubljana as a city living with its rivers, was given by numerous interventions by architect Jože Plečnik. He was able to incorporate the history of the city into his new accents - not only with new buildings and new open spaces in the urban net but also in the fluvial areas. His refurbishments of riverbanks and his new bridges always include some specific narrative that go far beyond the pure demand of their construction. One could compare his architecture with an open book describing the past and the new story of the place. (1. – 8.)
This heritage has been shaping several recent interventions along the rivers of Ljubljana, and I dare to say, also our works which I am going to present.
Speaking of our architecture I would describe our attitude towards the environment by our very simple meeting and simple facing with it . In his book 'Le vite de' piu eccelenti architetti, pittori e scultori Italiani,….' Giorgio Vasari writes among other things also about the 'principle of the second man' . - speaking really about the ethic in architecture, about the respect to some 'already done' work. But when asking ourselves today in a broader way : this somehow simple sentence gets quite a few new slices, quite a few new meanings!
Who is this 'first man' ? the existing architecture waiting to be renovated, the existing place, or even the pure and innocent nature we are going to put our sign into?....
That is why architecture we are making in our Atelierarhitekti, we want to be in its basis very simple. We just try to listen without being too much occupied with the complete answers. I could say that there are the questions, that the architecture poses to us - what is interesting for us all. And with the architecture we are making, we want to leave the space to those who are going to inhabit it, to complete it – everyone in its own way.
Bridge and Park Kolezija, local Outdoor Living Room
Small park in a neighbourhood close to the city centre was formed as a kind of outdoor living room, especially intended for the nearby 'Senior Citizens Home'. The hedges, characteristic for this area, are forming large “rooms”, through which a path is leading, similarly as a straight way through rooms of a barock castle. Each large room is furnished with a bench. Where the 'wall' of the hedge is stopped by the adjacent street, a beech tree is planted.
A new small bridge is kept within its spatial parameters of the former one as much as possible. Edge cornices and humble balustrades with tiny accentuated lighting are newly designed. (9.- 11.)(fig.1)(fig.2)
Bridge and Park Gradaščica, a Conversation with the urban Structure
Representing one of the main entrance points into the city centre, this bridge is designed in a way in which it contributes to the creation of the urban atmosphere. In order to achieve an appropriate relationship between the relatively short distance, which needs bridging and the necessary width to accommodate traffic, the side walls are prolonged, enclosed by the elongated steps connecting the raised street level with the inferior level of the park along the river.
The vertical element of four pairs of candelabra, which are placed along the side walls defines the space of the bridge from afar, accentuating the entrance to the city centre. The candelabra can be equally seen while driving in a car along the city avenue and while walking in the park along the river.
Since the park underneath is cut by the elevated street and the way under bridge is normally somehow unpleasant, the organization of the space under the bridge should be as attractive as possible. An allusion to Plečnik’s stands for washing laundry is introduced at the point under the bridge, where the creek is also slightly widened , forming a small open theatre!.
The new enlarged green space along the river is connected to the neighbouring urban tissue by landmarks placed into the axes of the existing city grid spaces. (12.– 15)(fig.3)(fig.4)(fig.5)
Špica Embankments – Urban net in the Open Space
This precious part of Ljubljana with wonderful views is developed into a multi-purpose environment for public use. (Špica - a tip – the place where the the river Ljubljanica is forking into its own original flow through the town and into artificial channel designed by Gabriel Gruber in 1772). Along the street, which is closing the urban net, a huge pergola i placed, functioning as a multi purpose volume, an open air gallery and information centre. From there a cascading space is approaching the river level. It is segmented in a way which is following the urban net in backgrounds. 'Islands' are partly paved, partly covered with grass and sporadically planted with higher plants. This is the area for open-air exhibitions or even an open-air auditorium for larger performances on land or on the river surface.
The eastern part of Špica is following the present sloping arrangement, parallel to the Gruber channel. It is furnished with the wharf facilities. And since the wharf platform ought to be rather wide because it must be able to follow big differences of the river levels, it became an important part of the park. (16.-19.)(fig.6)(fig.7)
Butcher’s Bridge and Petkovšek Riverbank – a dialog with Jože Plečnik
The bridge spans between the gap in Plečnik’s famous Market buildings and Petkovšek riverbank on the other side of Ljubljanica, in the very place that Plečnik himself envisaged this connection almost a century ago. The bridge is a result of the competition organized some fifteen years ago in which many architects took part.
The large surface of the bridge is intended to make it into an important part of the Ljubljana central market place. Its construction is intentionally subtle: firstly not to damage the beautiful view from nearby bridges and secondly to let the area under the bridge have as much light as possible. This level hosts the central market services and embankment for the river traffic. This is also the reason why we decided to glaze the sides of the large area of the bridge carried by steel frames.
Four poplar trees that used to be here, planted by Plečnik as a green accent of this important space, were re-planted. Now, however, these poplars penetrate the plate of the bridge and in this way denote the presence of the new bridge from afar.
Butcher’s bridge also carries an important message. It is placed in-between the two market buildings intended for butchers. This story is expressed also in original way by sculptor Jakov Brdar.
As Petkovšek riverbank is facing the two long Plečnik’s market buildings, the refurbishment is responding to their accents: the two open loggias take directly the axis and the dimensions of the Plečnik’s tempiettos on the other side of the river. Since the position of the place is very agreeable and gathers many citizens taking coffee and refreshments also the slopes of the riverbank are shaped into cascades suitable for sitting…(20. – 24.)(fig.8)
Path bridge by Rdeča Hiša –a non Realised Dream
I believe that unrealised dreams encourage one's concepts to an extend that even realised ones can not!
The role of this footbridge goes beyond simply connecting the two banks of Ljubljanica river. It also represents one of the more important programmatic and spatial sequences of this area.
The co called Red House on the right bank of Ljubljanica is important for Ljubljana as an echo of the Viennese housing “courts” (die Hoffe). But its entrance from Ljubljanica bank is somehow squeezed and therefore clearly demands a more monumental open urban space. On the opposite bank we face a contrasting mixture of small urban tissue, belonging to what once used to be a suburban craftsmen’s street. This area is being intensively revived.
So the bridge somehow defines a square that is missing – over the River.
The design for the desired square above Ljubljanica is interpreted with an abstract ring plane. The imperfection of the ring echoes the imperfection in the symmetry of the Red House plan. Due to the required distance from the water level this circular segment is higher on the one side and lower on the other. The lower part forms two jetties, from which boarding of boats is made easy. They also serve for potential firemen interventions. The ring also defines the “auditorium” for the “Theatre on the Water”. (25. – 27.)(fig.9)
Due to certain reasonable circumstances instead of this project Žitni most (Grain Bridge) was built. (28.)
Two Level Bridge at Cukrarna, a Respond to the Section of the urban Space
The bridge, crossing Ljubljanica, is forming the last missing part of the inner city ring-road, which was envisaged already by architect Maks Fabiani more than hundred years ago. With its longer part it is cutting the Cukrarna complex, an abandoned sugar refinery - at the point of the connecting wing between the Mansion and the Production Building. Due to the large height difference between the main traffic road and the urban net which is following the riverbanks, the bridge is envisaged to have two levels.
The upper level is designed to serve car traffic, whereas the lower level serves pedestrians and cyclists. The intention was to design a bridge, which will follow the rich tradition of Ljubljana’s bridges and is designed to be a distinct urban element in harmony with its surroundings which is formed in an urban park. (29.- 33.)(fig.10)
Mothers' Bridge, a Conversation with the Past
A relatively simple form in concrete was proposed, evoking the silhouette of the former cast iron bridge which ought to be removed - for the second time(!)- because of too weak construction.
The plate of the bridge is supported by a double load-bearing arch and a pair of slabs, which become four candelabra once above the plate. They are evoking former Plečnik’s replacement of the bridge on this location. The double load-bearing arch houses also relatively complex municipality service ducts as well as light fittings, lighting the bridge construction from below.
Two pairs of columns supporting the bridge plate change into light fittings once above the level of the pavement. Hollow bases house powerful spotlights directed vertically upwards. Light is then reflected downwards from the metal rings which prevent light pollution of the sky. (34. – 36.) (fig.12)(fig.13)
Refurbishment of the Path Bridge over Gruber Channel
The intervention on existing structure was introduced due to the raised level adjacent railway track. The necessary level change of the pedestrian path was turned into a new attraction – taking advantage of already existing very dramatic shape of the lot. The level of the water in Gruber channel is already very deep under the path bridge and with the cantilever of the new added construction this atmosphere is only accentuated!.
At the same time great attention to was paid to keep the character of the original path bridge as visible as possible. (37.- 39.)(fig.14)(fig.15)








