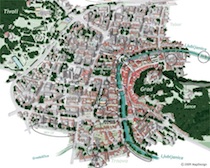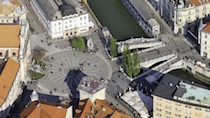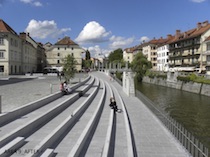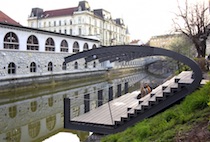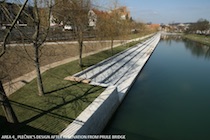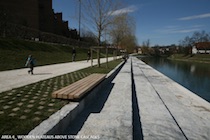Ljubljana, city and myth
Domenico Potenza
Domenico Potenza
Ljubljana “auteur city”
Ljubljana is one of those rare cities whose urban structure conserves an impression of the strong sign of the architecture that generated it. It is a city that bears indelible traces of the creativity and originality of one of the great masters of Mitteleuropean modernism, Jože Plečnik, the author of a different modernism, which never turned its back on tradition and established a concrete dialogue with the architecture of place . A simultaneously rich and measured expression of a personal style that makes the current capital of Slovenia a sort of auteur city. The city is the work of an author who left an unequivocal legacy of projects and constructions that, despite the passing of time and notwithstanding the transformations it brings, conserves the fascination of its captivating beauty intact (when not with added value).
Jože Plečnik lived between Slovenia, Austria and Czechoslovakia, where he studied and took his first professional steps, divided between the Nordic tradition of Austro-Hungarian and Germanic architecture and the Mediterranean classicism of the Greeks and Romans (cultivated during his travels, above all in Italy). He returned to Ljubljana in the early 1920s after a lengthy period of study abroad: initially in Vienna, later in Prague.
Back in Ljubljana Plečnik chose to live in the suburb of Trnovo, where he opened a small practice. It was precisely here that he took his first steps toward the realisation of a visionary idea of restoring dignity to the city’s urban structure. He moved on foot, from his home toward the city centre, measuring the spaces of a transformation he still only imagined, thinking and seeking the solutions that would later become reality in the drawing and realisation of his projects. As one of his students from this period stated, it was precisely from the house in Trnovo that the Plečnik constructed his ideal city, a thesis supported by some of the most authoritative scholars of the Slovenian master. They confirm how, in reality, “... Plečnik did not proceed according to an impersonal and universal plan, constructed on paper: the history that interested Plečnik has a beginning and an end and concerns the people who live in the city. His walks though Ljubljana served to capture all of this: he observed, measured and weighed, mentally defining what it was possible to modify, raise to a higher level, what could be the supporting element of a successive organisation and those items, of minor value, to be concealed, ignored or even demolished” .(fig.1)
the city as a unique composite element
Plečnik’s work was a labour of patience, the effort of someone who with an almost obsessive attention observes and selects the traces and elements of permanence that belong to history, beginning precisely with a deep understanding of the context in which he operates. His exercised his capacity for invention with intelligence and courage, operating simultaneously between the city that existed and that yet to be built, in an attempt to reveal the ever present soul of the missing element that remains.
This radical transformation was activated nonetheless by parts and entrusted to the rearrangement of a few elements, engaged in a dialogue with one another and with the space containing them. Each of his architectural projects was arranged in a clearly defined network of references that, taken together, possess the ability to restore a unitary urban form and, in the end, to reveal themselves in the creation of public space. This urban project became a reality through an incessant process of architectural design.
Similar to a stage play, the sequence of urban events imagined by the architect, becomes the telling of a story with its own characters and the dialogue between them. The spectator crosses the stage as a direct participant, enamoured of the signs that attract attention to direct him in other directions in a harmonious continuity. Routes are constructed using diverse forms that, all the same, define the beauty of the unique story, told in fragments, of the city.
Each of the works imagined by Plečnik appears to refer to a vaster plan for the city. They resemble autonomous parts of a vast urban programme constantly searching for an overall equilibrium. In fact, each project, other than being presented as a specific solution to specific situations, upon closer inspection reveals the countless references between this part of the city and all of its other parts. It is a sophisticated and refined system of connections and elements that emphasise their belonging to a broader urban vision. Plečnik manages each time to transform the resolution of simple problems into new occasions for research and experimentation, to re-compose the lines he used to configure spaces capable of expressing the characteristics of the new city to the fullest. He pursued a precise plan, working with the monumentalisation of the elements that make up public space, constructing a new historic memory for the city using Perennial Architecture that testifies to time without history, with neither a beginning nor an end . This monumentality was constructed as a reference to the origins of he city, as opposed to the dimensions of each intervention; a großestadt constructed through the articulation of minute parts. It is the measured application of an adaptive strategy that works by fragments, intended as a collection of small projects belonging to a global design, a new urban configuration. (fig.2)(fig.3)
the extraordinary sequence of the Vegova ulica
“Visiting Ljubljana one is struck by the quality of the legacy offered by Plečnik’s work. We are attracted by his key buildings, such as the library and churches, but above all by the countless emphases on urban elements created from so little: steps in front of a church, the memory of the bastions along Vegova ulica and the walk up to the Castle ... they are parts of buildings, entrances stairs, single façades, as if the problem of unity continued not to be felt as such; other times the intervention tends simply to offer an architectural sign and a comforting practicality to the simplest elements of urban connection. …. It is precisely in the extension of two levels to the entire city as a sum of dispersed events that avoids any interconnection in which we find the most interesting and modern aspect of this work” .(fig.4)
This is one of the tangible examples of the Plečnik’s idea for Ljubljana city-capital of Slovenia, imagined in its public spaces at the service of the community. The solutions of this specific project, whether built or only designed, constantly lend themselves to a plural interpretation that remains open to future transformations. While the articulation of the city was imagined in parts, it remains capable of preserving the unity between disaggregated situations and attempts to govern (through corrections, alignments and perspectives) those portions of the city in which Plečnik intervened. The references are clear and rooted in the early forms of urban design realised through the identification of road axes and monumental centres, as in the plans of Sixtus V for Rome or those of Borromeo for Milan, and the episodic methods employed in the creation of urban plans.
An important role is also played here by a great sensitivity for natural elements that, in particular in the city of Ljubljana, is used to focus attention on a number of primary measures. They include: the view linking the Castle with Tivoli Park and establishing fixed reference points in the urban horizon; the path along the banks of the River Ljubljanica that opens up unexpected glimpses of the architecture of the ancient city centre. These two measures are fundamental to the construction of the city. They interest and integrate one another, constituting the essential orientation markers for the city’s residents, tourists and visitors. Plečnik worked with this idea, emphasising its character (beauty) accompanied by alignments and perspectives and the extensive presence of small interventions. They are projects at the human scale, which he himself arranged in strategic points, at street corners or to the sides of bridges, as part of an intelligent play of solids and voids. His is a city to be experienced “in step”, to be measured by those who cross its streets and squares. A fundamental role in this experience is played by the details of small works of architecture, less as objects in their own right and more as part of a system of orientation in public urban space.
a symphony on the banks of the Ljubljanica
A great deal of importance in the design of the city is given to the presence of the river that crosses Ljubljana and, in particular, the occasion exploited by Plečnik to transform this natural element into a sort of large public urban space running through the entire inhabited centre of the Spica (the archaeological area at the height of the bifurcation of the Ljubljanica) as far as the locks at Poljane. This is yet another sequence staged by the great master. This element of separation and annoyance is transformed into a sort of urban infrastructure fronted by the city’s main public buildings, similar to the Grand Canal in Venice. “Plečnik constructs this axis like a symphony or a beautiful story: he begins with an overture of long horizontal notes, of riverbanks and streets on both sides of the River Ljubljanica, flanked by tree-lined boulevards along the terraced riverbanks” . (fig.5)
Seen in these terms, we can consider Plečnik’s work to be highly contemporary as it lends itself to an adaptive strategy that intervenes in the interstices left open by the transformations of history or in those parts without any particular significance that would suggest their conservation. His was not the tactical vision of someone who works with the indispensable completeness; it was more accurately technical, an approach of someone who entrusts each individual intervention with the capacity to create a multiple modification.
This important succession of projects and built works is capable of entering into contact with the living body of the city, and possesses the ability to modify the ways and forms it faces the water. The flowing river becomes the spinal column of public space, its structuring axis, passing beneath the main elevations of buildings, widenings and public squares, presented in all of its natural beauty. This is demonstrated by the different levels of the terraces, the highest and most public spaces of the bridges and the paved riverbanks, and the lowest and most intimate level of the flowing water (it is enough to study the section of the market, or the design of the underside of the bridges), hovering just above the surface of the water). (fig.6)(fig.7)
the legacy and relevance of Plečnik’s sprit
“With the redesign of the Ljubljanica, after many years the architect stole the reins from the hands of the engineer. Only now are we able to appreciate the beauty of Plečnik’s language, yet we must await the end of the century to find its proper position between the modern and the postmodern. In the end, the Slovenian architect is closer to the revolution at the dawn of the century than to the confusion at its end” .
Nonetheless, Plečnik’s grand scheme was never fully completed, and at the end of his lengthy career as an architect there were more proposals than built works, due also to his immense generosity in producing updates and variations at any occasion offered to confront the themes of renewing urban spaces. All the same, the powerful sign of renewal received by the city during the thirty years spanning from his return to Ljubljana to his final days remains intact. His work will forever mark this city with a singular and rich production of buildings, public squares, canals, riverbanks and riverside parks in which the Ljubljanica plays a central role as an urban infrastructure and public space. It extends between the buildings of the ancient city centre, which is enriched by a singular form of cultured and hospitable monumentalism. This is evident in the re-proposal of the Stoà for the portico of the market on the right bank of the river and the Agorà in the realisation of Congress Square on the left bank. (fig.8)
Unfortunately, during the final decades of the past century, following Slovenia’s declaration of independence and opening toward the rest of Europe, Ljubljana suffered a notable disaggregation of its public urban spaces. The river gradually lost the aulic sprit conferred upon it by the master’s projects, to the point of conceding its role as the leading figure on the urban stage. It was subordinated to a chaotic system of vehicular traffic that relegated the spaces overlooking its banks to the role of haphazard parking lots. This new condition undermined the overall fascination of the historic city centre and produced a substantial shift of primary public and commercial activities toward the immediate suburbs. Residents gradually moved toward other parts of the city, triggering a process of ‘peripheralisation’ of the centre. This situation grew unsustainable and threatened the very roots of the strategic role imagined by Plečnik for the city, and answers are being sought since the early years of the new millennium.
The idea is to set out precisely from the legacy of the Slovenian master and, above all, to once again set in motion not only what Plečnik himself had imagined in his projects, as much as the methods (the strategies) of intervention involving still available fragments in order to reactivate forms of urban renewal.
an ambitious public project
Beginning in 2004 the city of Ljubljana undertook an ambitious project involving businesses, banks and public and private companies in the restoration of the centre to its role as a the grand catalyst of the city’s fascination and economy. The project involved the investment of more than 20 million Euro and the construction of a complex programme of interventions involving many young professional offices from the city, through the organisation of public competitions (more than 40). Projects were linked, primarily, to the urban infrastructure of the River Ljubljanica, from the city centre to its suburbs. The river gradually returned to its role as a guide, within this system, beginning above all with the revisitation of many of the original ideas left on paper by Plečnik. The principal objective was to stem the emptying of the historic centre and improve the quality and attractiveness of its spaces, beginning with the quality of the air (the elimination of vehicular traffic) and the restoration of the public role necessary to daily relations and activities of its residents. At the same time, it must also attract tourists and visitors to admire the beauty of the city’s history and monuments.(fig.9)
The entire programme for the renewal of the section of the Ljubljanica that runs through the historic part of the city, only summarily described here, is the fruit of a collective effort to the benefit of public and private resources. It optimised the work of multiple subjects and a great many projects, for the most part completing the humanist vision of Jože Plečnik, who imagined a capital city for Slovenia, despite the unusual ambivalence of his conviction that pure modernism would not be able to provide a satisfying urban solution in a historic contex . Today, all of the river’s banks are accessible on foot as they run along the river and where they intersect the adjacent urban fabric. The result is a unified public space (the same begun by Plečnik) created through specific individual projects that restores to the historic city centre the indispensable power of attraction required to contrast the effects of its desertion and deterioration.
The project for the renewal of the Ljubljanica was awarded the 2011 European Council of Spatial Planners Prize and the 2012 European Prize for Urban Public Space. Other than extending the already vast pedestrian centre all the way to the river by creating 4 bridges for pedestrians and cyclists, new quays, paved areas and loggias stepping down toward the river, the project also provides the area with an added value by inserting social and cultural catalysts: reading points, a Library Under the Trees, and the Špica archaeological site. The redesign of the new public spaces of the city centre and its increased urban comfort have once again attracted residents, but also new visitors (and new investors), a new network of streets, parks and squares overlaps a network of bicycle and pedestrian routes that favours the use of all spaces in the city. The new areas along the river expand the dimensions of existing public space and bring the city even closer to the water.
The success triggered by the interventions to renew the River Ljubljanica remain only one episode in a much more ambitious programme pursued by City Government, which imagines a future for the city that moves well beyond the public spaces of the historic centre, focusing attention on the rehabilitation and regulation of new suburban expansions. The City is experimenting with new objectives for the future development of the entire region, in which the city assumes a central role in a sustainable vision extended to Ljubljana 2025. This vision received the 2013 Fabiani Prize for Territorial and Urban Planning and, more importantly, the prestigious 2016 European Green Capital Award.(fig.10)(fig.11)(fig.12)(fig.13)(fig.14)
Alberto Ferlenga,“L’architetto delle città”, in JOŽE PLEČNIK, Lo spazio urbano a Lubiana, catalogue from the homonymous exhibition at the Pinacoteca “Alberto Martini” in the Town of Oderzo, in 1996.
“…Plečnik was one of the greatest interpreters of this modernism and the isolation and unrepeatability in which he wished to place it today continues increasingly to give way, as his work gradually reveals itself, to the surprise generated by his extraordinary capacity to produce materials impossible to substitute for our time”.
Peter Krečič, “L’immagine della Lubiana di Plečnik”, in JOŽE PLEČNIK, Lo spazio urbano a Lubiana, catalogue from the homonymous exhibition at the Pinacoteca “Alberto Martini” in the Town of Oderzo, 1996.
Domenico Potenza (ed.), annotations borrowed from Janez Koželj found in a selection of notes on a passage along the river, entitled “Lubiana. Tra monumentalizzazione e contestualizzazione, il progetto delle infrastrutture come occasione di ri-costruzione dell’identità urbana” from 1998.
Alberto Ferlenga, “Lungofiume tra gli alberi. Un percorso nella Lubiana di Plečnik”, in Lotus n. 59 “Identità urbana e infrastrutture tecniche”, n. 03/1988, Electa, Milano, 1988.
Peter Krečič, “L’architetto delle città”, in JOŽE PLEČNIK, Lo spazio urbano a Lubiana, catalogue from the homonymous exhibition at the Pinacoteca “Alberto Martini” in the Town of Oderzo, 1996.








