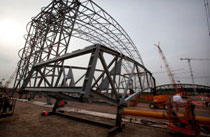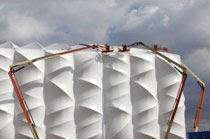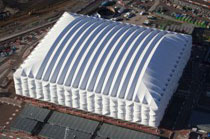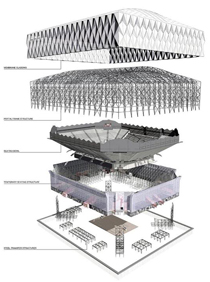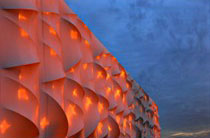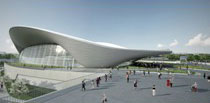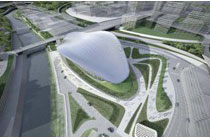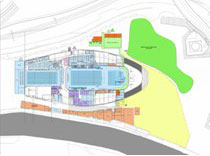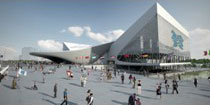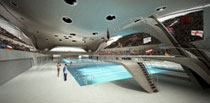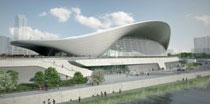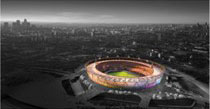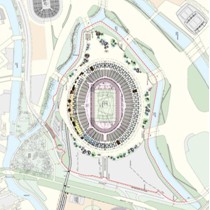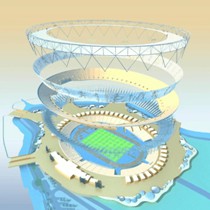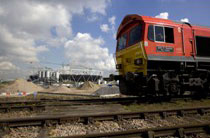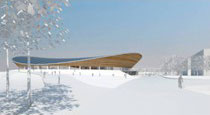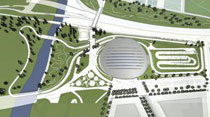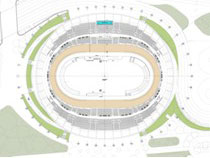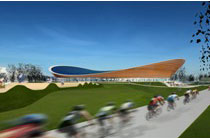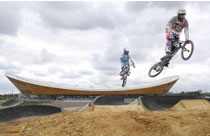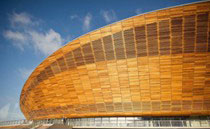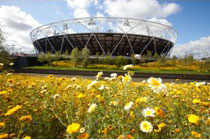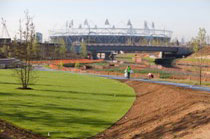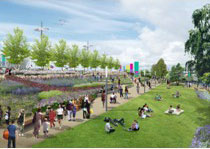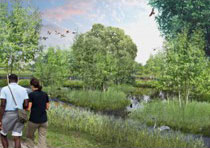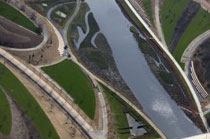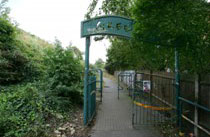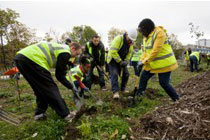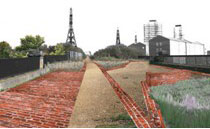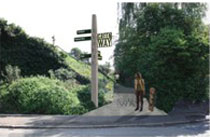
The Olympic Park Projects, by Massimo Angrilli |
 |
The projects for the upcoming 2012 Olympic Games in London must prove that they are up to the important task which London proclaimed for them when it launched its candidature to organize the Olympics: that of being the first ever sustainable games.
With this as premise, the planners of the sports venues have carried out their tasks each interpreting in his/her own way the theme of ecological sustainability in construction and applying the motto of London 2012 “reduce, reuse, recycle”. All had a common objective, that of conciliating immediate requirements, connected to the two weeks of the event, with the long term requirement, that of the Legacy, when the sporting structures will take on the role of structures on an urban scale. This double modality obliged all the designers to take an unusual approach to their projects, forcing them to think contemporaneously of the performance of the building on the international stage as well as on a local dimension.
The negative examples of Sydney and Athens, both forced to spend enormous amounts to maintain structures which since the end of the games have been little used, spurred the ODA to seek forms and ways to reduce waste, first of all by systematically adopting a philosophy of recycling and of the dimensional adaptation of the venues. Several of the structures of the Olympic Park were conceived using a “reversible design” approach, works which at the end of the games can be totally or partially dismantled. The Basketball Arena, designed by Wilkinson Eyre Architects and KSS Design Group is the best example. In fact this complex was conceived so that it can be completely dismantled and recycled in other structures in the UK. So this important aspect was kept in mind right from the beginning of both the planning process and the construction phase, with the assembly of the elements of the structure in steel making them easier to take apart and remount in another place. The 12,000 seats, for example, will be reused at the Silverstone racetrack and in other sports structures, while the external structures will be sent to the 2016 Games in Rio de Janeiro.
The more well-known and slicker Aquatics Centre was designed by Zaha Hadid and modified a number of times (at the beginning her project called for enormous and costly quantities of a rare wood from South America). It has been planned as a partially temporary building, whose enormous wings will be taken down and recycled at the end of the Games. In its final form it aspires to become one of London’s landmarks. During the event there will be seating for 17,500 while post-Olympic it will have only 3,500 seats, an appropriate number for ordinary sporting events. Aside from a physical metamorphosis the building will undergo a functional one as well, becoming the sports centre for the local community with clubs, schools for sports and of course the pool.
The Velodrome, which according to the ODA is “the most sustainable venue” of the Games (visit the official site of the ODA http://www.london2012.com/velodrome), distinguishes itself by the choice to use wood, both architectonically and ecologically. The 5,000 square metres of red cedar from Canada used to cover the building all come from forests certified by the Forest Stewardship Council. Other choices that improve the building’s performance, ordered for their relative importance, are: the natural ventilation system which will make air-conditioning unnecessary; the abundant use of natural lighting reducing the use of artificial lighting and systems to collect rain water. But it is above all the form and structure itself of the building that make the Velodrome an ecologically sustainable building. The lightness of the covering (30 kg/m2 as opposed to the 65 kg/m2 of the Velodrome of Beijing) reduces the amount of steel used and consequently CO2 emissions (both during production and transportation to the construction site) while the compactness of the shape reduces heat dispersion and so energy consumption when it is heated. With this work, which is probably the most architectonically successful of the Games, Hopkins won the Building of the Year Award at the AJ100 Awards and was a candidate for the 2011 RIBA Stirling Prize which was then won by Zaha Hadid Architects.
But the building which, traditionally, is most anxiously awaited is the Olympic Stadium. In the case of London these expectations have been amplified by statements, like that of the former Mayor of London, who declared that the Stadium of the London Games will be the most sustainable on the planet (perhaps in part because it was the first to aim at this objective…). The Olympic Stadium of London 2012 sits at the heart of Olympic Park and during the Games will have a capacity of 80,000 spectators, 25,000 of these (installed on the lower level) will be permanent, while 55,000 (built on a higher level) are temporary. Also here the reuse theme is central with the extra seats and their supporting structures are to be sold to other locations. The whole structure will then undergo an adaptation to bring it closer to the community, creating among other things training facilities, a library and a cafeteria. As in the case of the Velodrome the amount of steel used is less than usual (the steel structure weighs 75% less than in other stadiums), further the cement used is locally produced using waste material from industrial processes. Then this is brought to the building site by train making it possible to reduce carbon emissions by 42% as respects the cement normally used in London.
The staff of designers looked at the problem of supplying the water necessary to irrigate the playing field. For this purpose they built two small artificial lakes to collect rain water which will contribute to supplying the 20,000 litres per day needed to maintain the playing field in an optimal state.
But from a communication point of view the best idea was that of using 52 tonnes of steel produced when melting down the guns and other weapons seized in a year by the Metropolitan Police of London.
There is an important question mark dangling over the future of the stadium. Two soccer teams (West Ham and Tottenham Hotspurs) are vying for ownership of the field in the post-Olympic phase. The programmes of one of the teams, the Tottenham Hotspurs, would include the demolition of the Olympic Stadium to construct another which would more closely meet their needs, a “soccer-friendly” stadium without the track. The other team, West Ham, is leaning toward a solution that, though with a few modifications, would maintain the existing structure. If Tottenham comes out on top all the Legacy operation would suffer a serious blow to its credibility. Let us hope that that does not happen.
But not only the buildings must embody the important objectives of sustainability of London 2012, Queen Elizabeth Park in fact represents one of the main efforts carried out by the ODA. The land on which the Olympic Park rests, one should remember, was for a century the site of manufacturing industries. The work of reclaiming the area has transformed one of the largest brown fields of London into a new “green field” of which the Lea River, also it cleaned and reclaimed, is the backbone. For almost a kilometre this river now runs through a botanical garden 130 metres wide. The river, in the plan of the landscapers LDA Design and Hargreaves Associates, is a mosaic of wetlands, meadows, woods and flood-control reservoirs. It serves as the centre-piece of the system of paths and infrastructure that crisscross the entire park, linking the sports venues.
Another key work in the park is the rehabilitation of the existing greenway that runs 3 kilometres from Victoria Park to the vicinity of the West Ham underground Station, crossing the entire Olympic Park and offering magnificent views of the venues. Following a competition, the upgrading project submitted by Adams & Sutherland was chosen as the winner. Coherent with the “reduce, reuse, recycle” motto, they proposed reusing the unwanted material from demolitions, such as bricks, manhole and drain covers, bollards, granite cobbles and pylons. These last have been transformed into a landmark along route. The recovery project also includes repaving the route, installing outdoor furnishing, lighting and signs, an increase in the number of trees (with the participation of the residents) and the construction of the View Tube Café (info point) and of a community venue.
During the event the Greenway will be used by the spectators arriving to the Olympic Park by the underground from West Ham Station or, for those who so desire, by the bicycle path coming from Victoria Park. At the end of the Games, the Greenway will be a precious cycling-pedestrian infrastructure connecting the area with Mayor’s East London Green Grid, a network of green spaces and corridors promoted by TFL (Transport for London) which crisscross the valley of the Lea River.
The operation “Queen Elizabeth Olympic Park” will be the jewel in the crown for the London administration, no park of similar size had been created in London for 150 years. But in the end it might just be the dimensions of the park that create a problem that citizens are already starting to worry about. At the end of the Games, the administration of the park will pass from the ODA to the local communities and these have seen their budgets slashed in recent years. It will be difficult for them to take on the maintenance costs of a park which is as large as St. James Park. One asks if the abundance of flowers and clipped lawns, fruit of the vision of the garden designer Sarah Price and her Department of Horticulture of the University of Sheffield, were not a over ambitious (and out-dated) choice and if the elimination of the urban allottments, which once occupied a part of the area, might not have guaranteed a better management post-Olympics.
